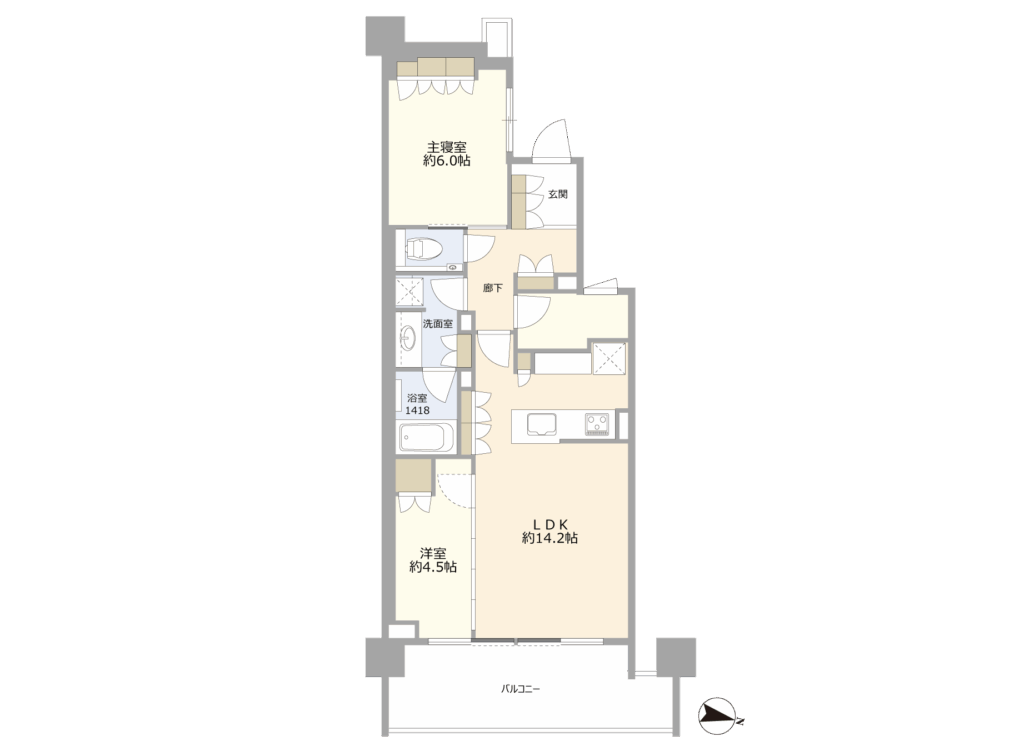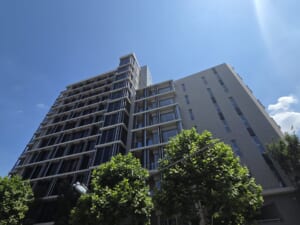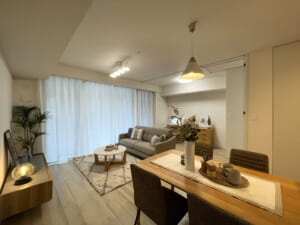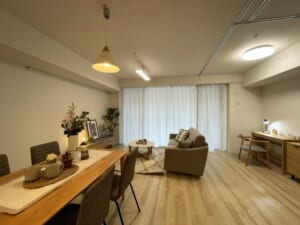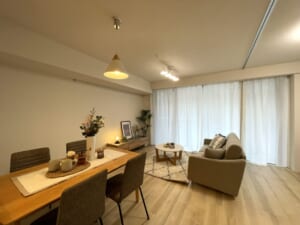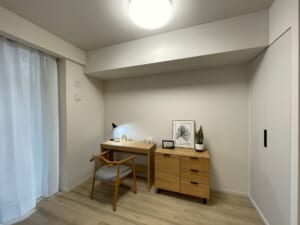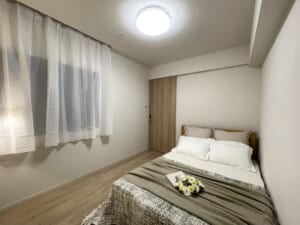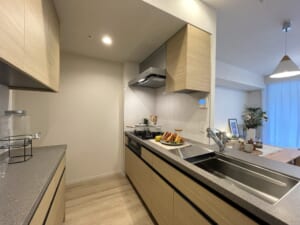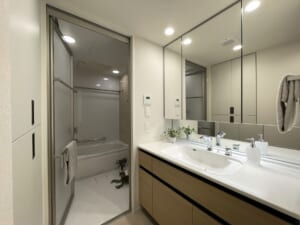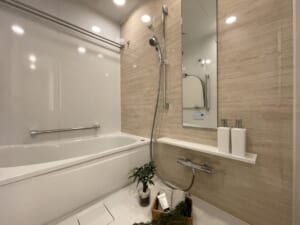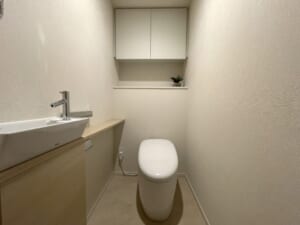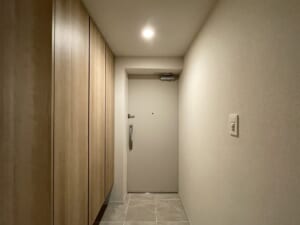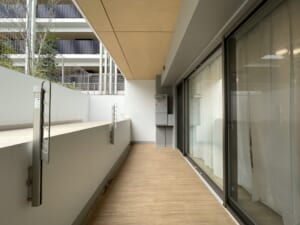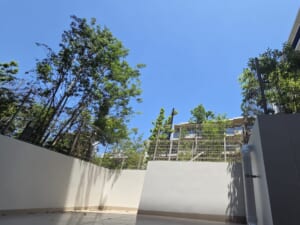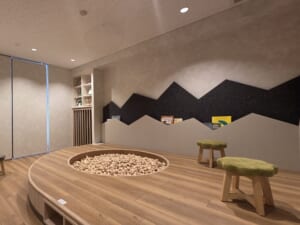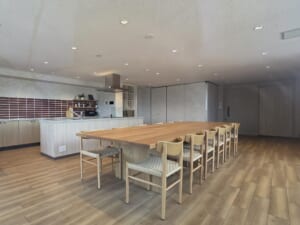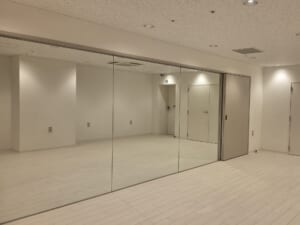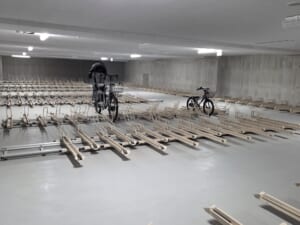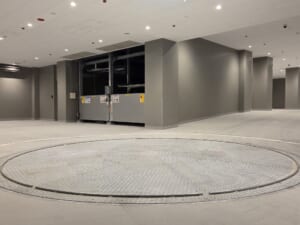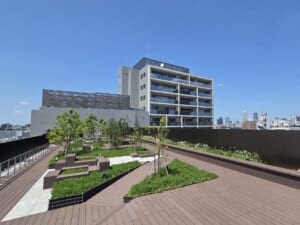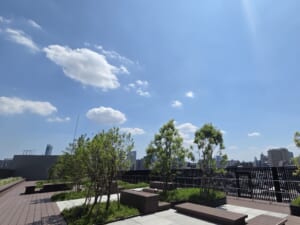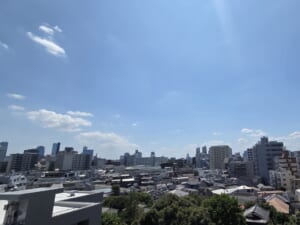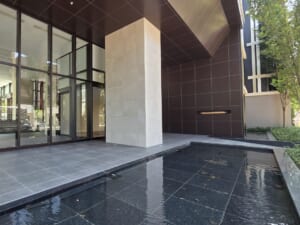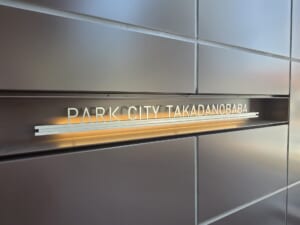Serene Living × Elegant Access × Refined Quality
Notable Features of Park City Takadanobaba
- ☆Excellent access to central Tokyo via multiple train lines
- ☆Thoughtfully designed layout with ample storage and efficient flow
- ☆Recently built, refined residence with a sense of elegance
- ☆Well-equipped shared facilities for a comfortable lifestyle
- ☆Lush garden spaces where you can enjoy the changing seasons
- ☆A rich variety of nearby amenities to suit your mood
Park City Takadanobaba blends tranquil living with urban convenience. Refined design, lush seasonal gardens, and well-appointed amenities create a comfortable and elegant lifestyle in the heart of the city.
①Living Dining Room
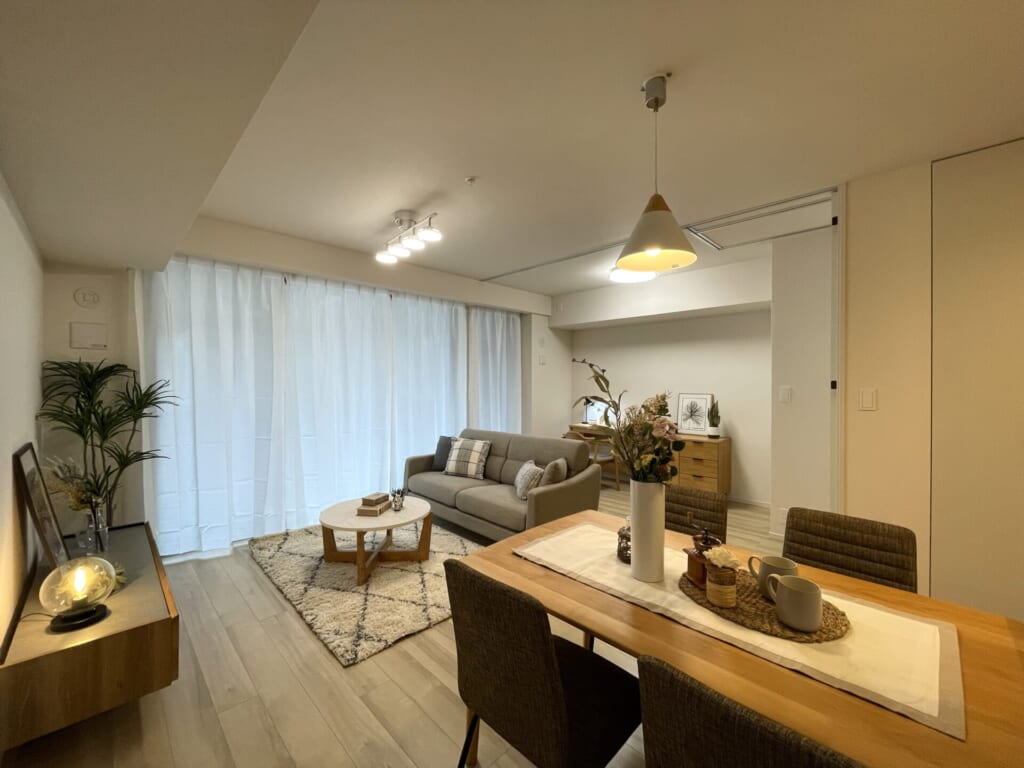
The living and dining area features warm wood-grain flooring and a spacious, open feel. Large sliding glass doors invite abundant natural light, creating a bright and comfortable atmosphere.
Ceiling-high storage and movable partitions allow for flexible arrangements to suit your lifestyle.
②Kitchen
A functional kitchen with a well-balanced layout of the stove, sink, and storage. It offers generous storage and ample counter space, making daily cooking smooth and comfortable. The soft, neutral tones of the cabinetry blend seamlessly into the space.
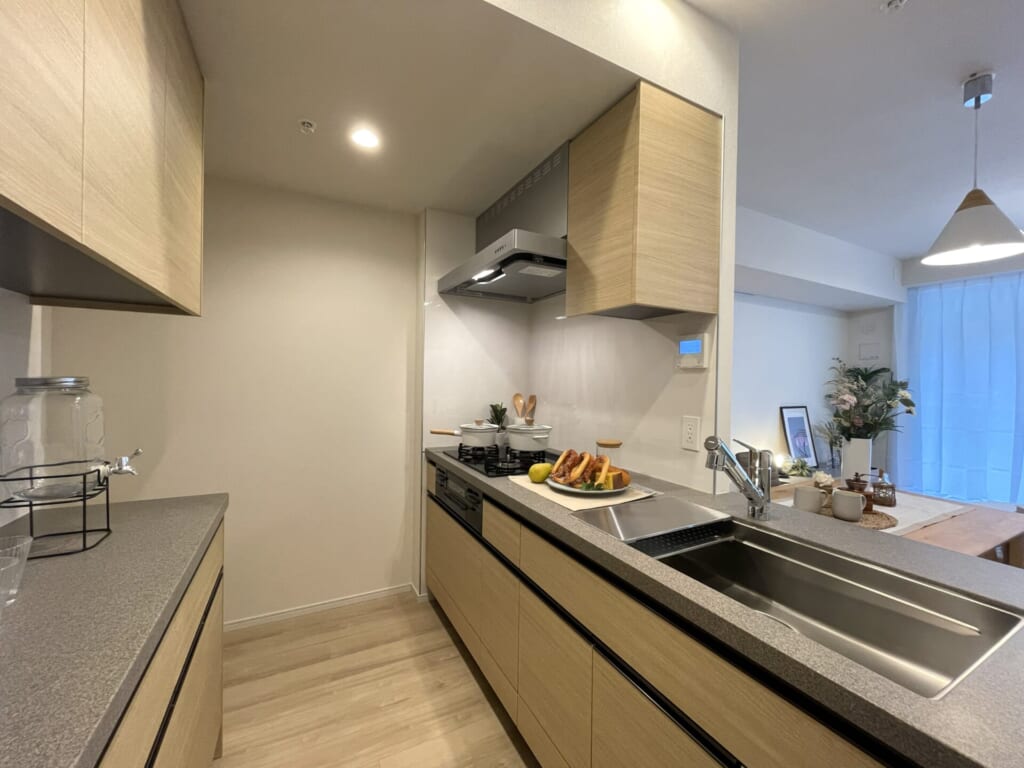
③Western-style Room
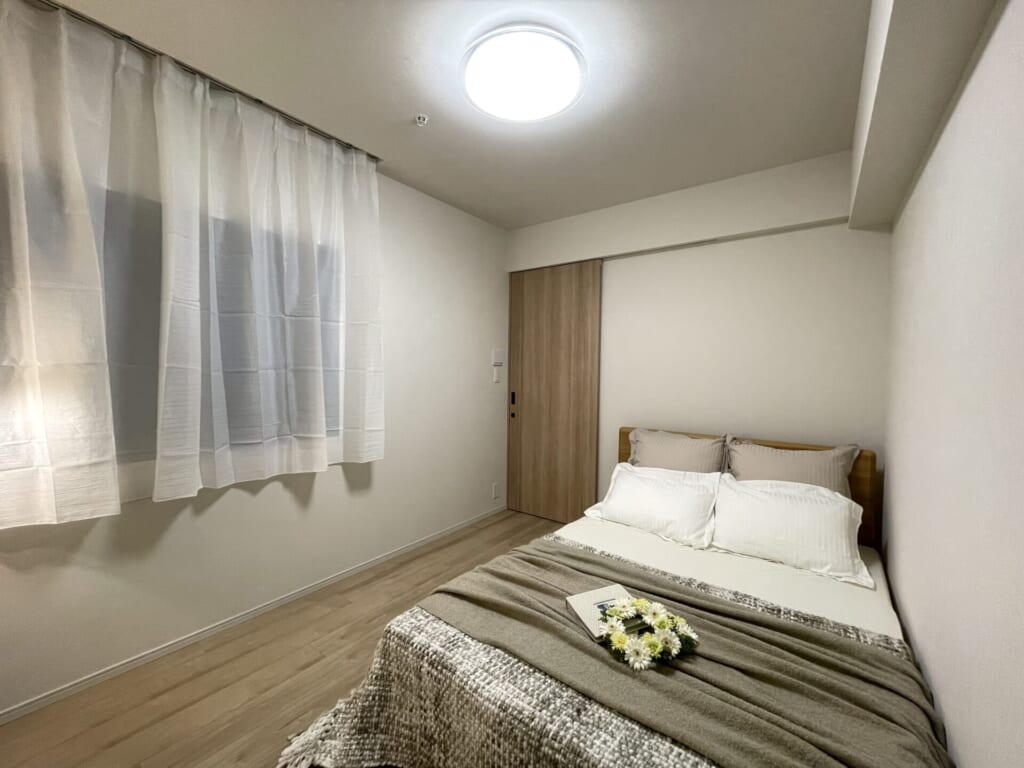
A well-designed bedroom that comfortably accommodates a bed, desk, and dresser. The wall features a spacious closet for neatly storing clothing and daily essentials. With a built-in air conditioner, the room offers year-round comfort.
④Powder Room / Bathroom
The wide vanity counter is complemented by ample upper and lower storage, offering a highly functional and user-friendly design. Additional storage inside the mirrored cabinet keeps daily essentials neatly organized. Ideal for both getting ready and household tasks, the space ensures comfort and efficiency.
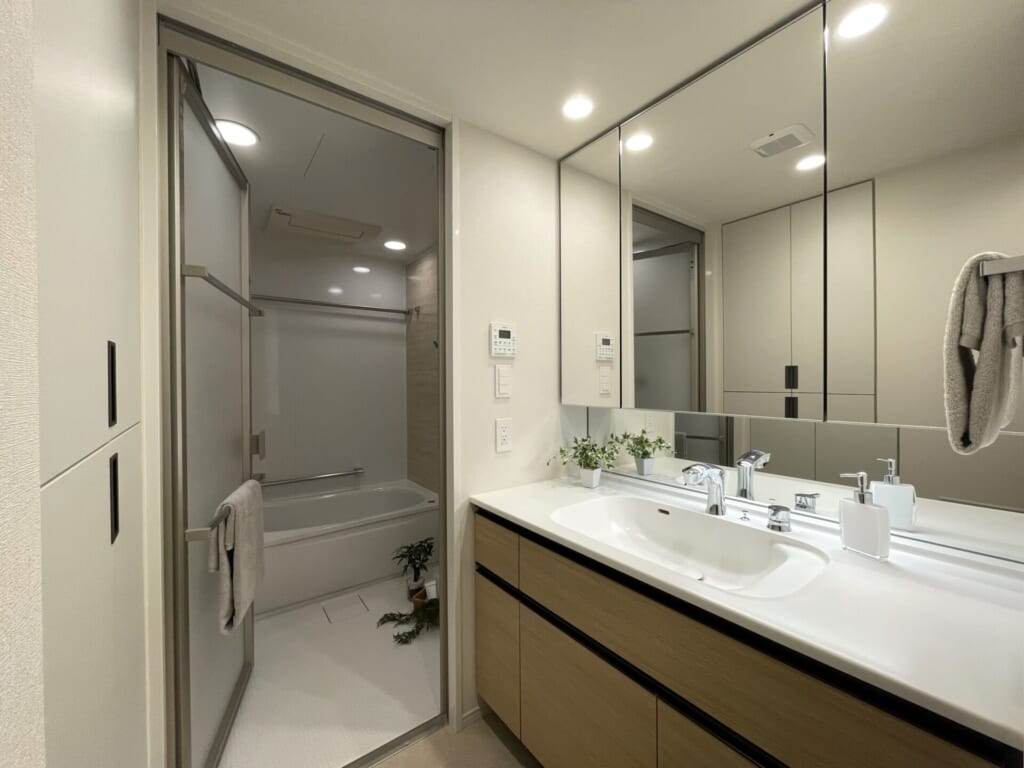
The bathtub with handrails and the spacious washing area reflect a design focused on ease of use for everyone. The bathroom offers a comfortable space for daily bathing. Equipped with features like a bathroom dryer, it also enhances everyday convenience.
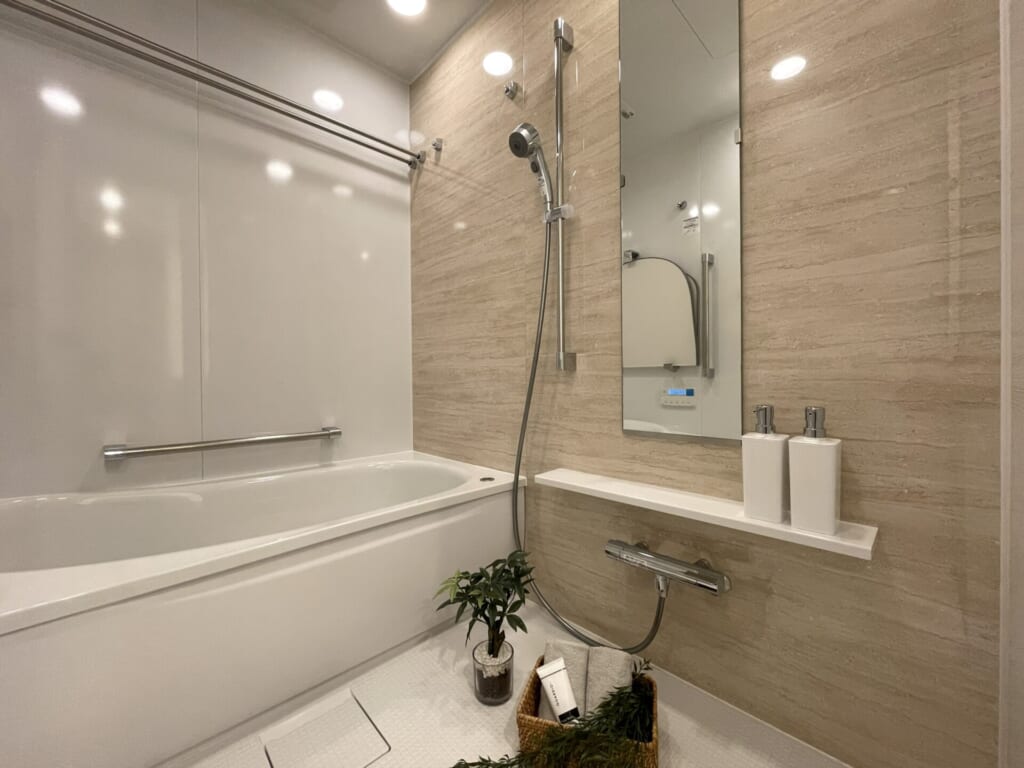
⑤Toilet
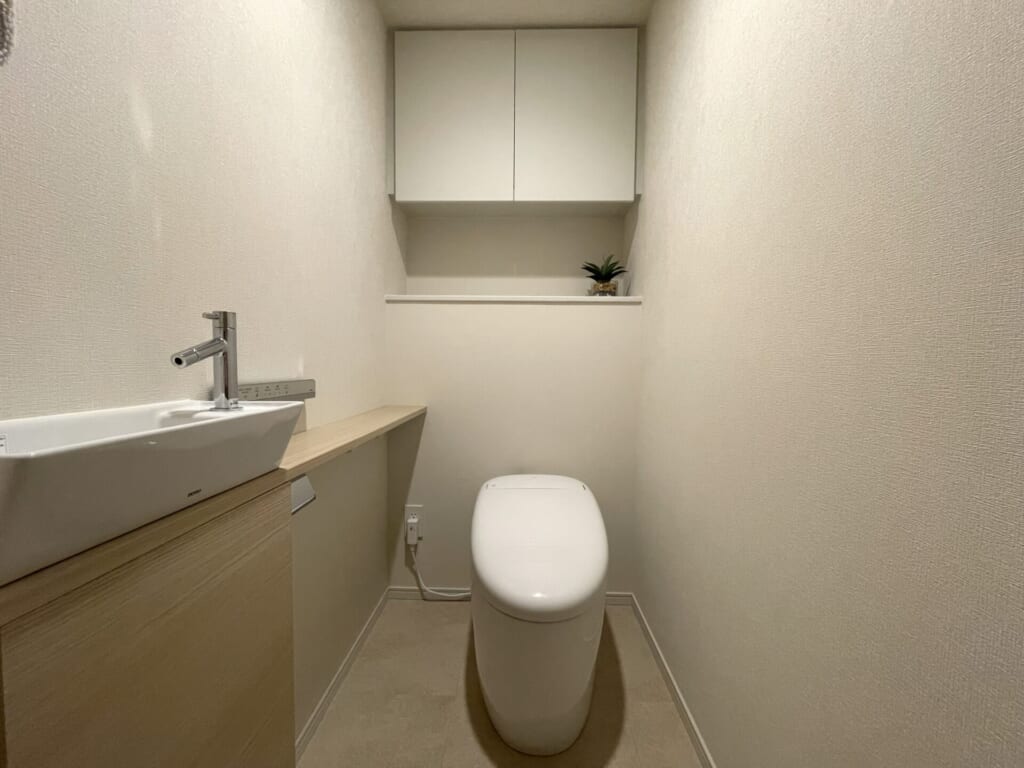
The toilet features a built-in hand-washing counter, making efficient use of the compact space. Soft, natural tones create a calm and soothing atmosphere. A small shelf adds both practicality and a subtle touch of design.
⑥Foyer
The entrance is equipped with a spacious shoe cabinet designed for everyday convenience. The tiled floor is easy to clean, maintaining a consistently fresh and tidy impression. Despite its compact size, the efficient layout ensures smooth and effortless movement in and out.
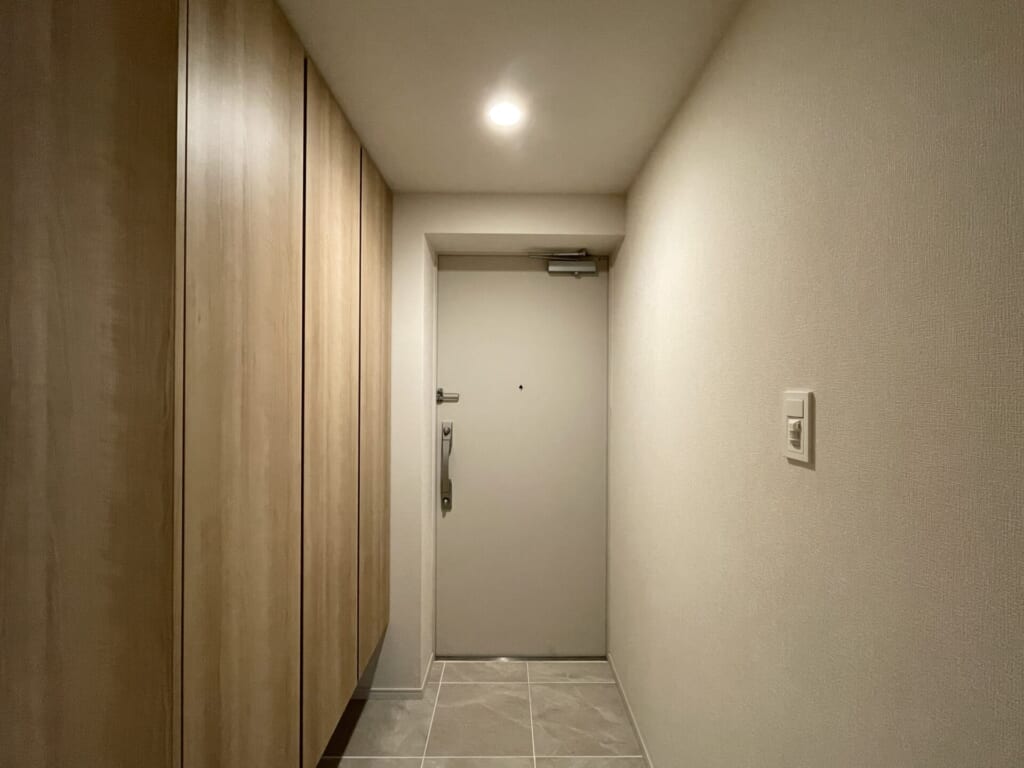
⑦View
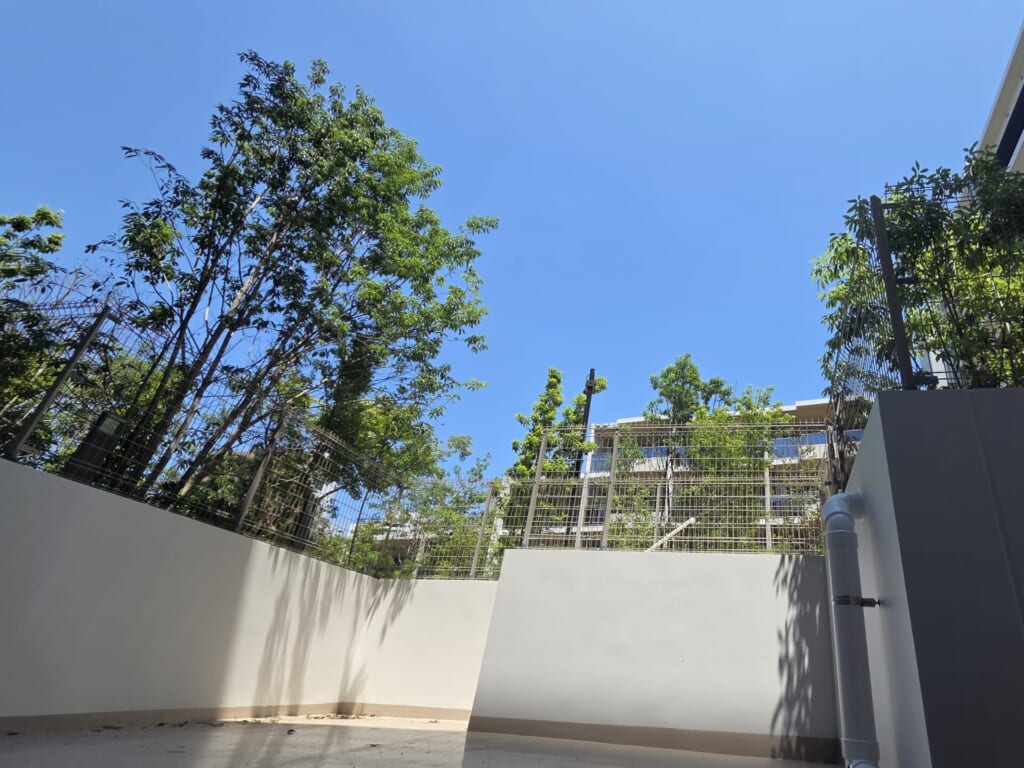
From the first-floor residence, enjoy peaceful views of greenery and open skies. With few tall buildings nearby, the space feels open and free from any sense of confinement. Experience a comfortable daily life surrounded by the warmth of nature.
⑧Building Exterior
With its refined form and calm tones, the exterior blends seamlessly into the streetscape. It exudes a quiet presence with an elegant demeanor, avoiding excessive boldness while maintaining distinguished charm.
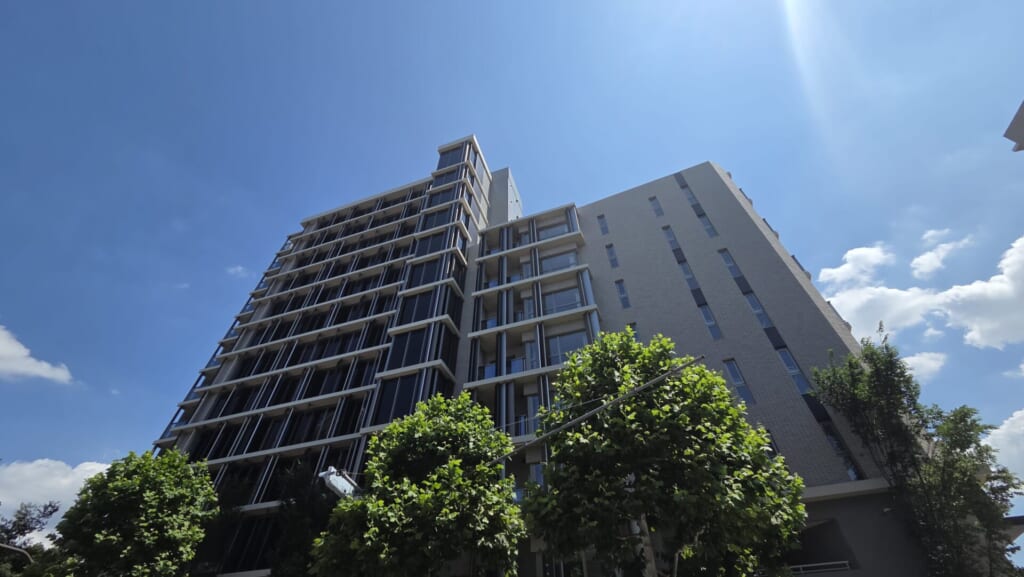
The spacious, elegant entrance lounge is bathed in natural light streaming through large glass panels. Gently arranged steps add depth and dimension to the space, warmly welcoming visitors. Designed to connect with the outdoors while ensuring privacy, this refined reception area serves as a proud symbol for residents.
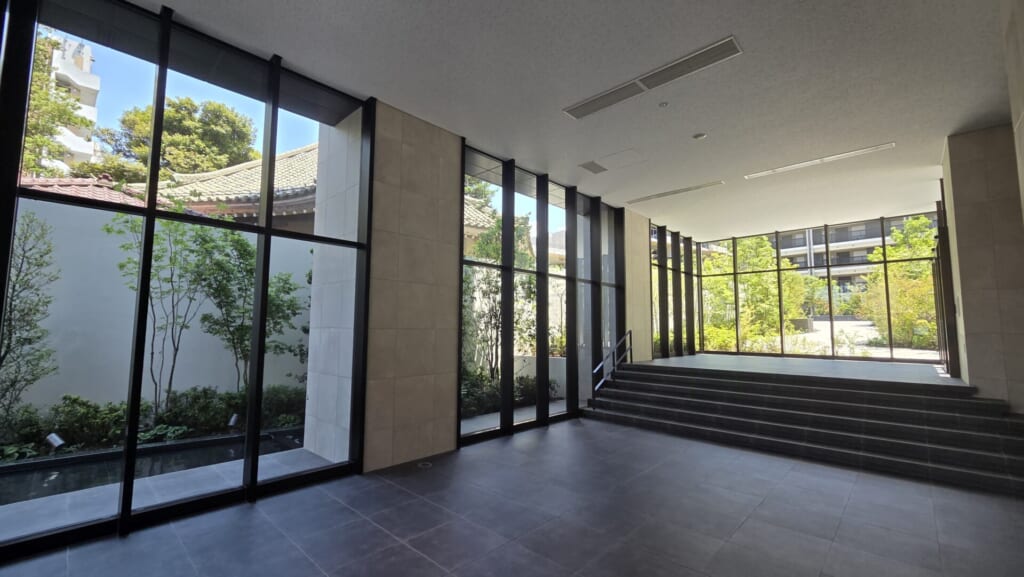
Room Details
- Size 63.13㎡
- Floor 1F
- Configuration 2LDK
- Facing West
- Price JPY 113.8M
- Management Fee JPY 23,230
- Repair Reserved Fund JPY 10,920
- Miscellaneous Costs JPY 715
Information Details of Park City Takadanobaba
- Completion date Jun 2025
- Location Takadanobaba, Shinzyuku-ku, Tokyo
- Access 7-min walk from Takadanobaba, JR Yamanote
- Structure RC, 13F above / 1 below
- Total Units 325
- Land Ownerships Freehold
- Seller Mitsui Real Estate Residential
- Constructor Sato Industrial
- Management Company Mitsui Residential

