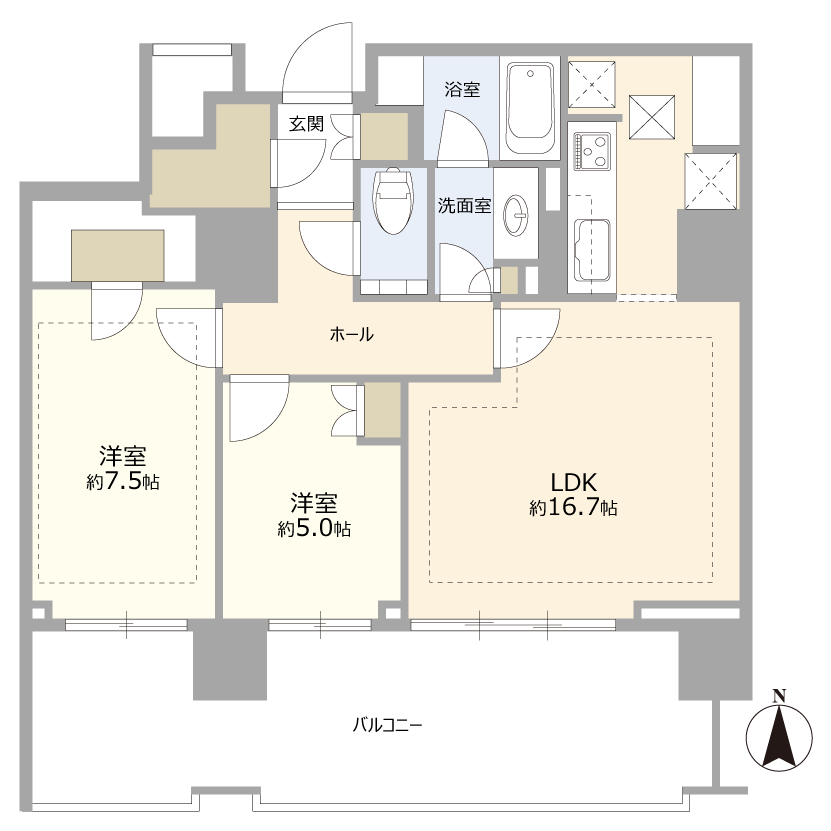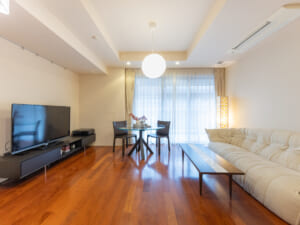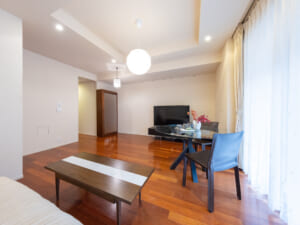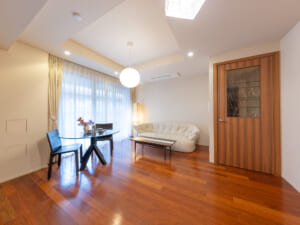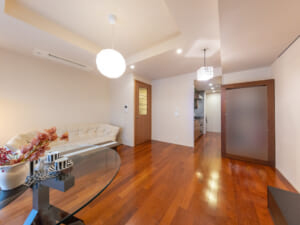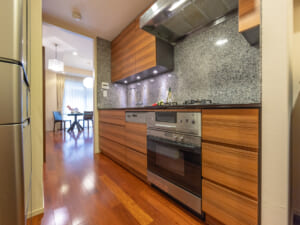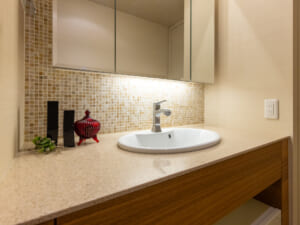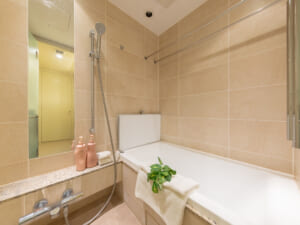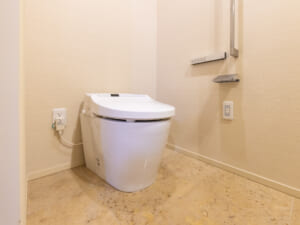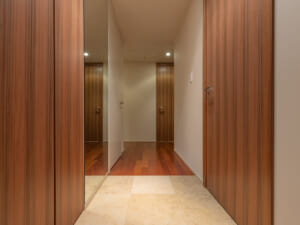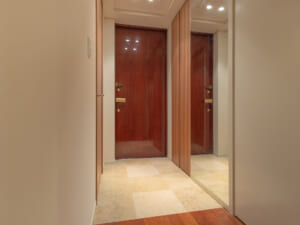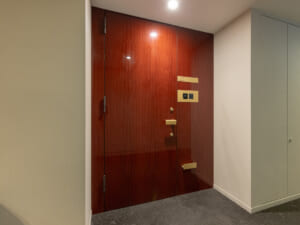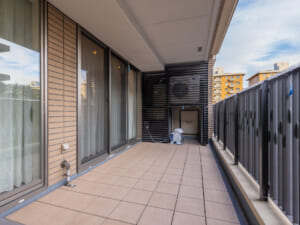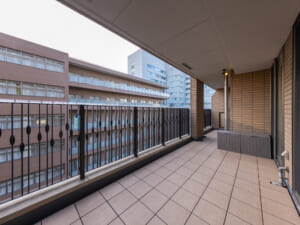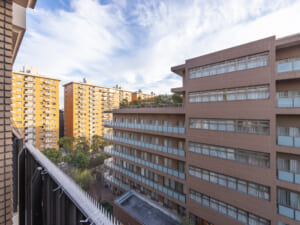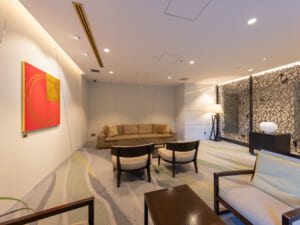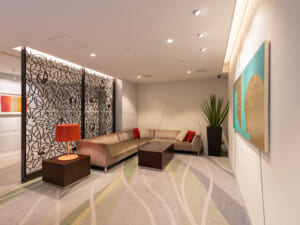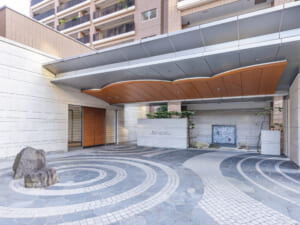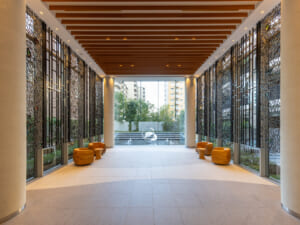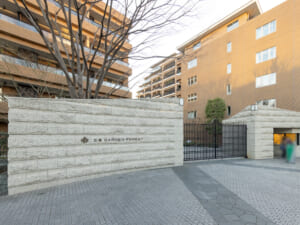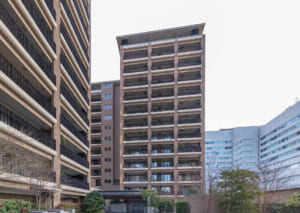Amenity-Rich Gated Residence × Newest Tower × Full-Height Windows in Every Room
Recommended Points of Hiroo Garden Forest
- ☆Elegant landscaping taking advantage of the spacious site
- ☆Five-layer strict security system
- ☆Super-wide balcony of approximately 20㎡
- ☆Floor heating in the master bedroom
- ☆Outstanding storage with a large shoe-in closet
- ☆Safe living realized through cooperation with the Japanese Red Cross
- ☆South-facing for excellent sunlight exposure
Hiroo Garden Forest is a luxury condominium located in Hiroo, Shibuya-ku, Tokyo.
The Hiroo area is a quiet residential neighborhood lined with luxury residences, forming a sophisticated streetscape. The building features a robust and simple exterior, a specialty of Kajima Corporation, and its earth-tone façade blends beautifully with nature.
This time, we introduce Hiroo Garden Forest, situated on a vast plot of land owned by the Japanese Red Cross.
①Living Dining Room
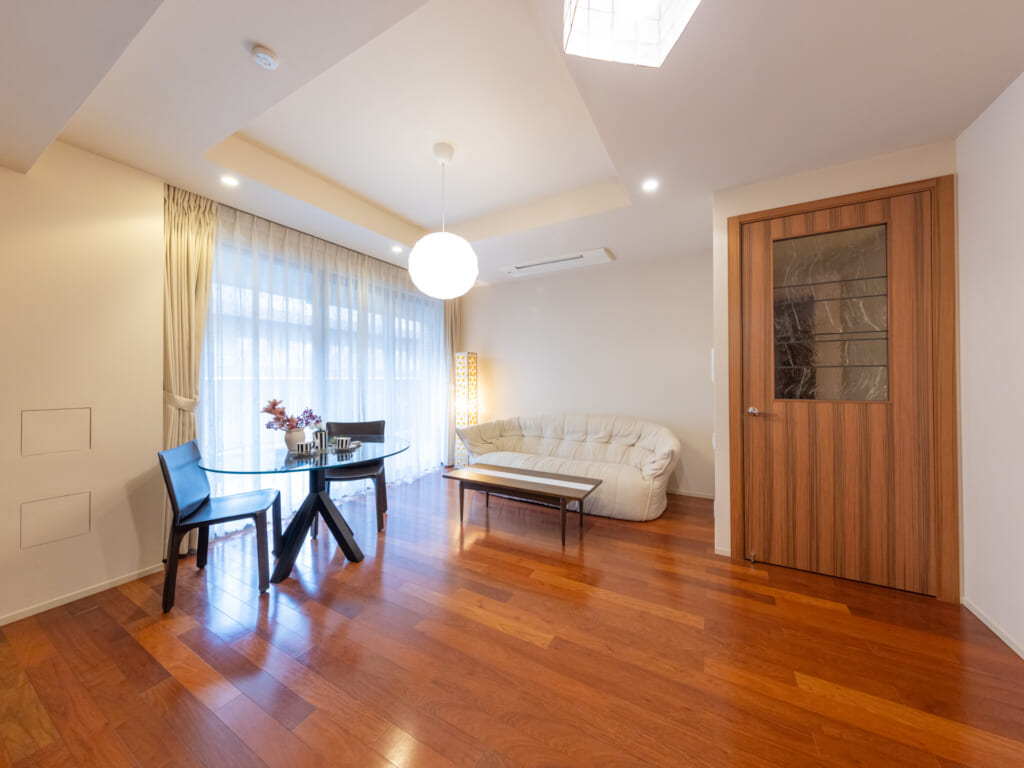
Using an out-frame construction method, the room has minimal beams, creating a spacious living area.
There is a living dining room of approximately 10 tatami mats.
The ceiling features a recessed design often seen in high-grade rooms, creating a sense of depth beyond the actual floor area.
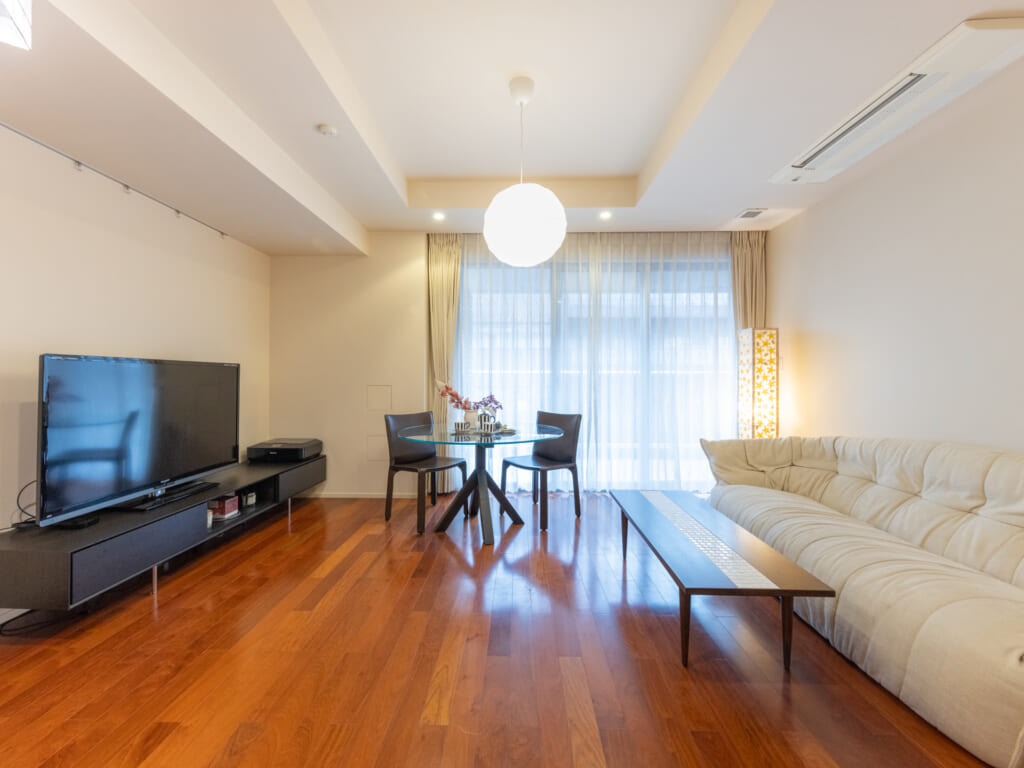
Comfort-enhancing features include a cassette-type air conditioner that keeps the room neat and underfloor heating.
A picture rail allows you to add personal accents to the room, enabling residents to freely design their space.
②Kitchen
The wood grain paneling, matching the nature-themed concept of Hiroo, provides warmth.
Additionally, the backsplash is adorned with a luxurious stone design, satisfying a sense of ownership.
In terms of lifestyle, the built-in dishwasher reduces daily burdens, and a built-in microwave creates a stylish kitchen free of clutter.
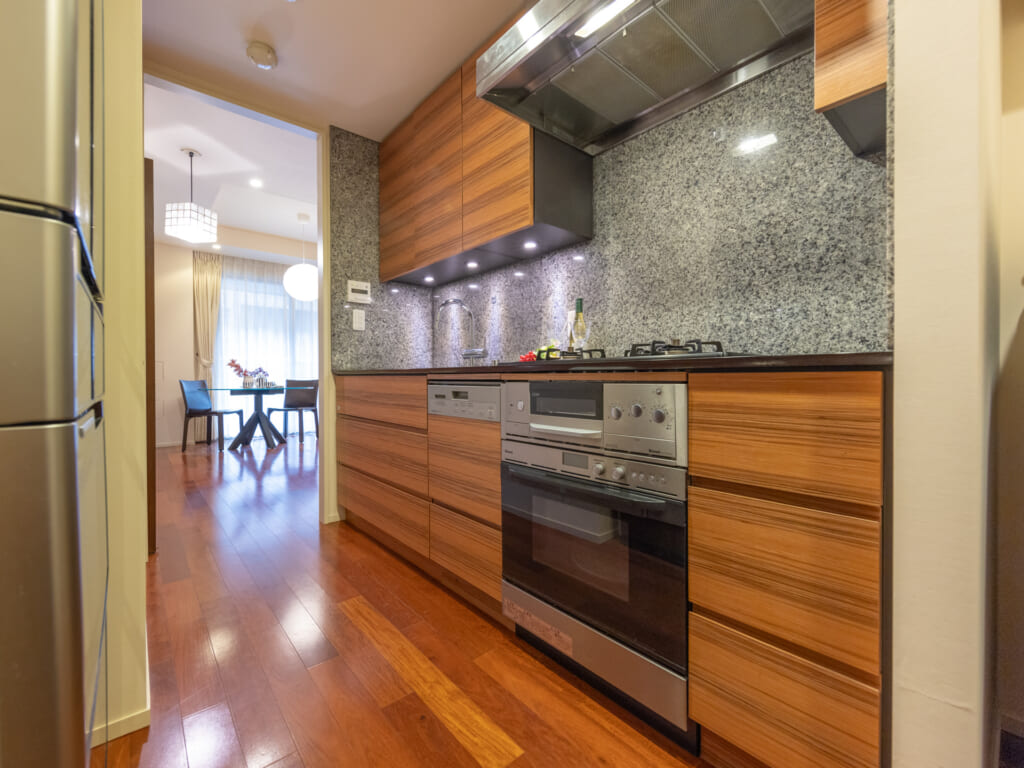
③Powder Room / Bathroom
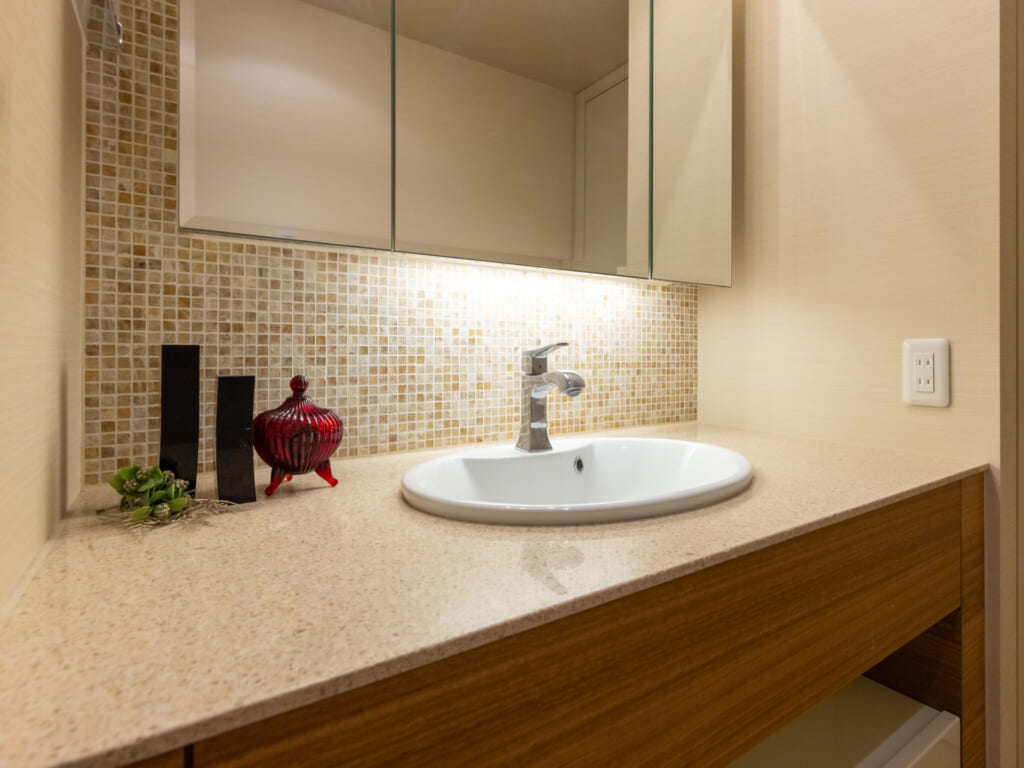
The washbasin has an art-like rounded design.The tile-like wallpaper on the back wall serves as a subtle accent.
Functionally, there is a large three-sided mirror with storage, providing excellent practicality.
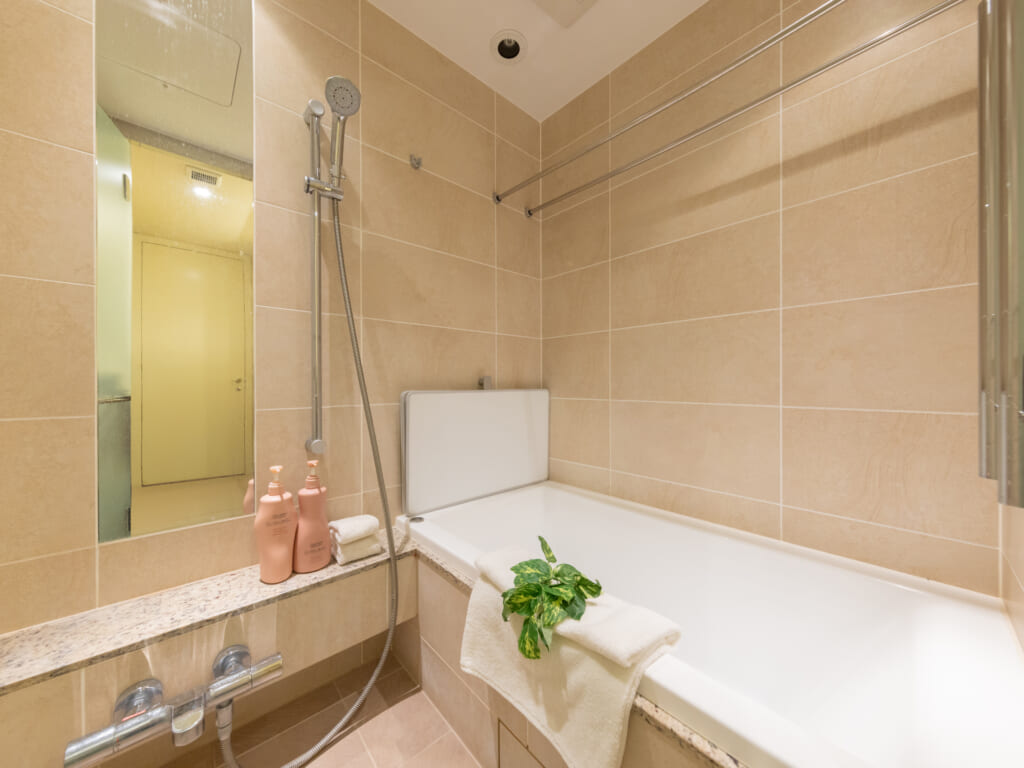
A large unit bath is adopted, allowing for a comfortable, fatigue-free long bath time.
The stone-patterned design of the countertop enhances the luxurious atmosphere.
④Toilet
The toilet is a multifunctional tankless type, offering practicality and ample space.
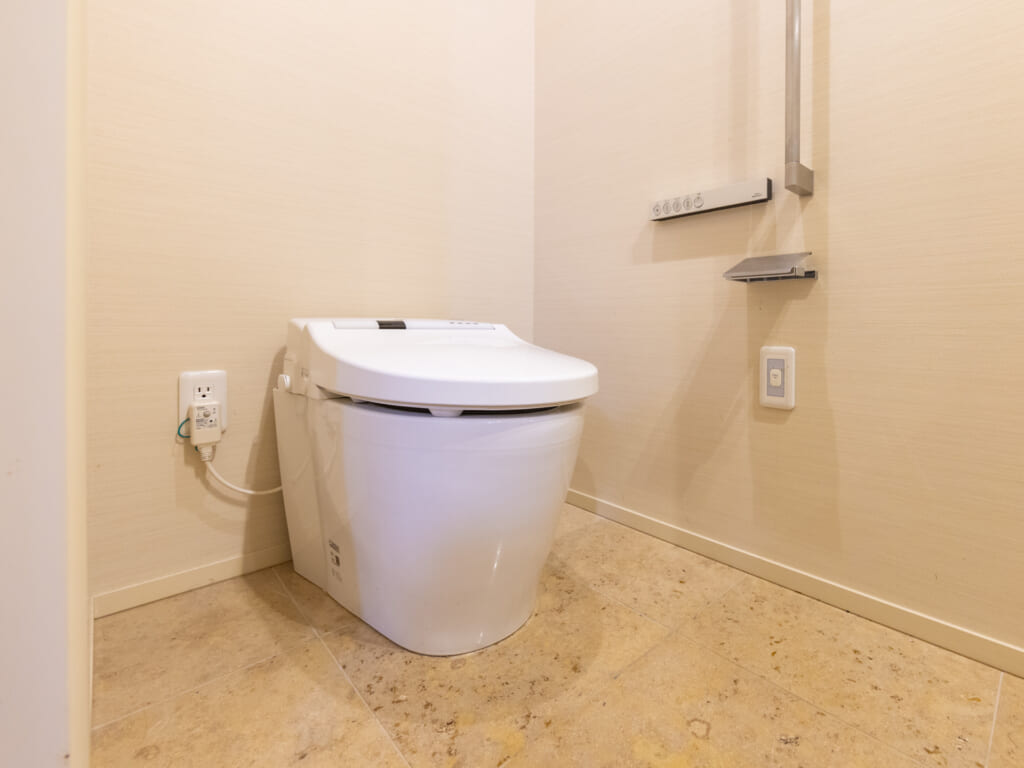
⑤Balcony
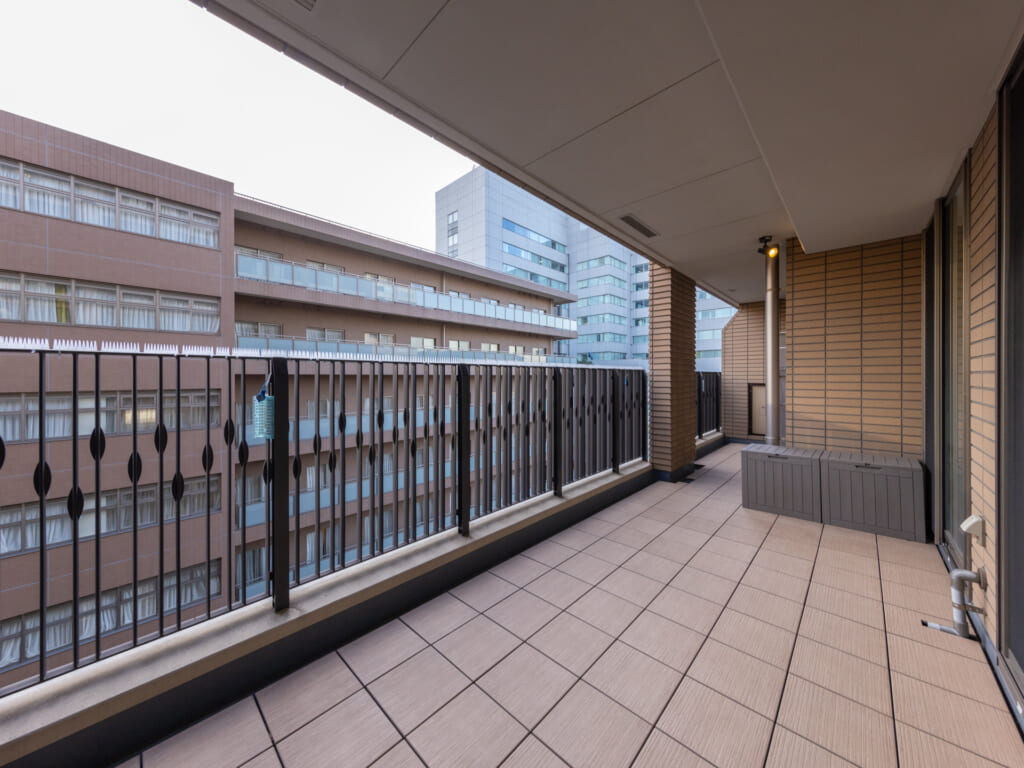
A spacious balcony of over 20㎡ stretching across three rooms is an attractive feature.
Even with large chairs or tables, there is still plenty of space, making it the perfect room to enjoy elegant balcony time.
⑥Foyer
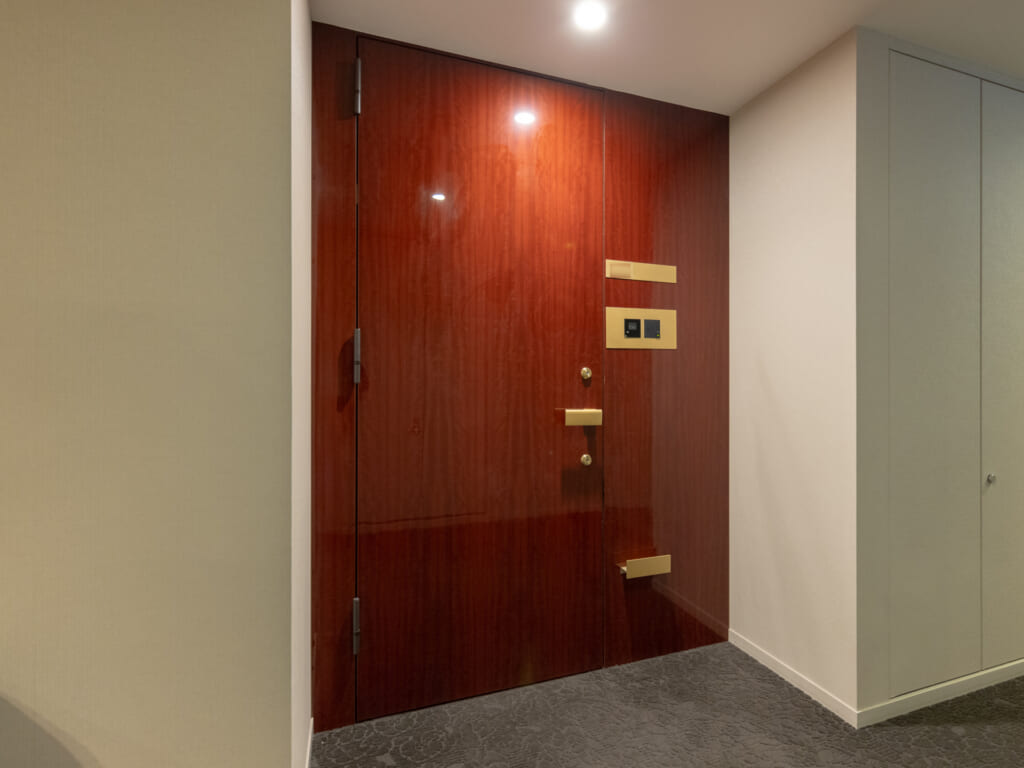
An internal corridor layout, commonly seen in luxury condos, provides high privacy.
The door features a golden design, exuding a sense of luxury.
Room Details
- Size 72.06㎡
- Floor 7F
- Configuration 2LDK
- Facing South
- Price JPY 168.0M
- Management fee JPY 34,670 / month
- Repair reserve fund JPY 15,850 / month
- Miscellanies Costs JPY 11,600 / month
Information Details of Hiroo Garden Forest
- Completion date July 2013
- Location Hiroo, Shibuya-ku, Tokyo
- Access 9-min walk from Hiroo, Tokyo Metro
- Structure RC, 13F above
- Total units 99
- Land Ownership Fixed-term leasehold
- Original Developers Mitsui, Mitsubishi
- Constructer Kashima Corp.
- Management company Mitsubishi

