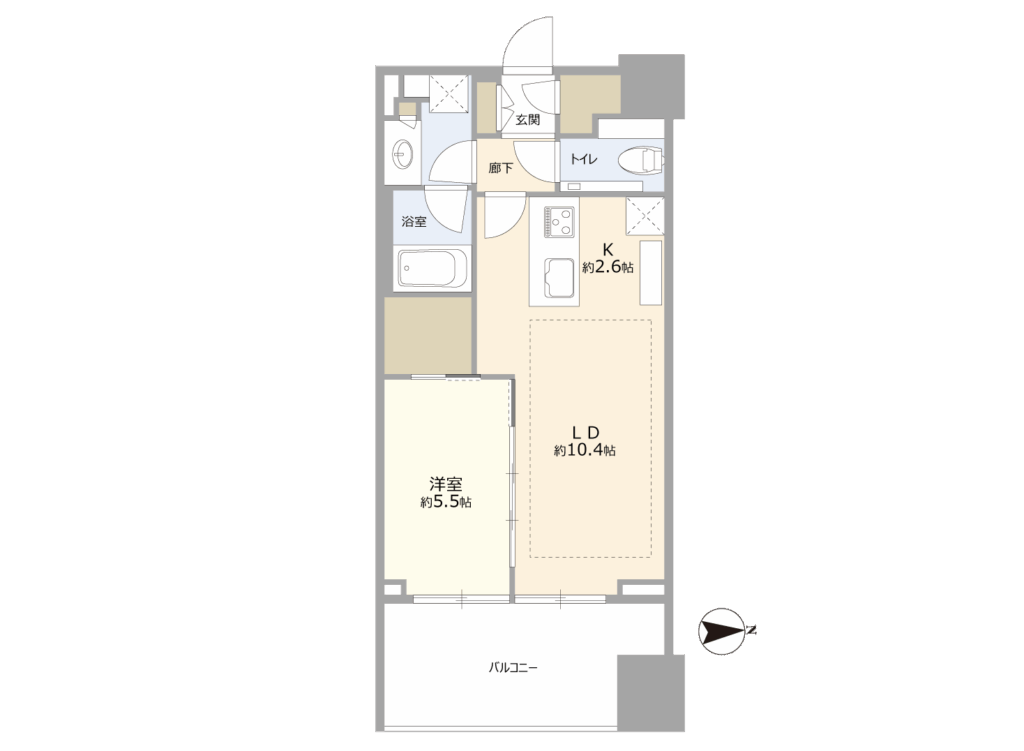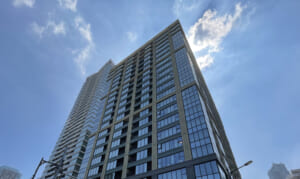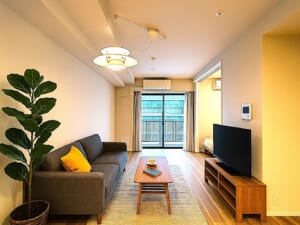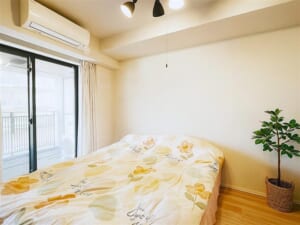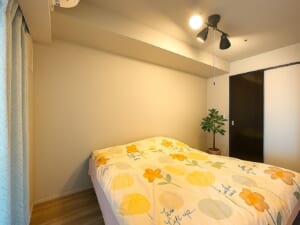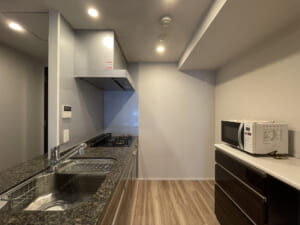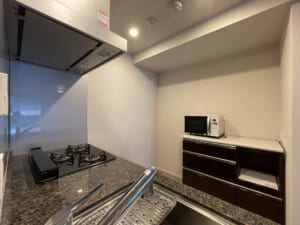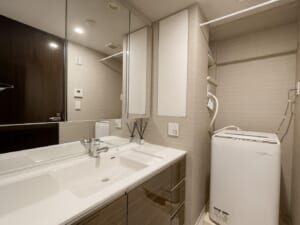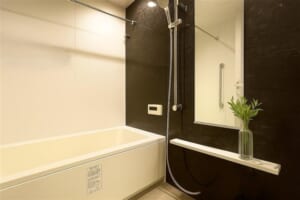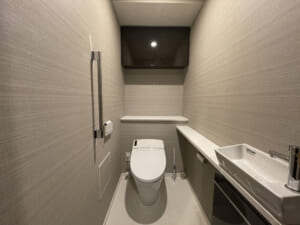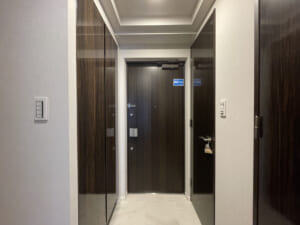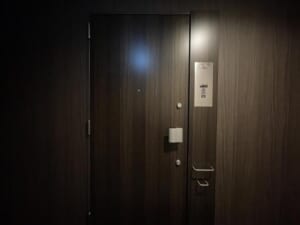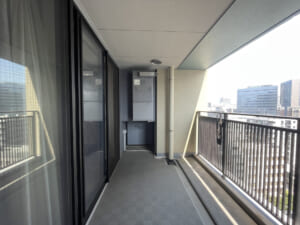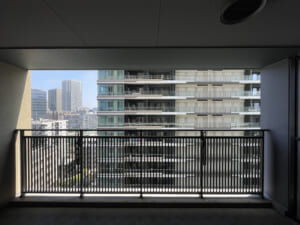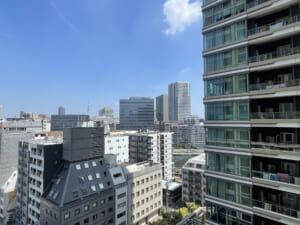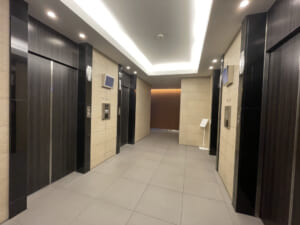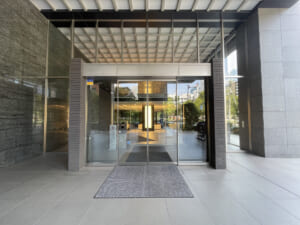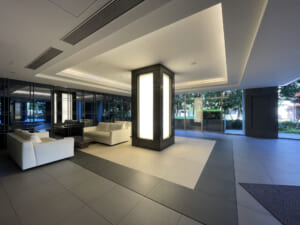Elevated openness × Central serenity × Distinguished metropolitan living
Notable Features of City Tower Ginza Higashi
- ☆ Prime location with a prestigious Chūō-ku address
- ☆ Earthquake-resistant structure for peace of mind
- ☆ Quiet, hotel-like interior corridors with air-conditioning for year-round comfort
- ☆ Soundproof walls and seismic-resistant design for added security
- ☆ Premium services that enhance everyday life, from welcoming guests to private moments
- ☆ Flexible floor plans suitable for singles, families, and investors alike
In the heart of Tokyo, yet surrounded by tranquility—City Tower Ginza Higashi stands gracefully at the edge of Ginza. Its striking glass façade embodies refined design, while hotel-like interior corridors and attentive concierge service provide residents with comfort, security, and peace of mind. An open and airy location, combined with extensive shared amenities, enriches daily life with a touch of elegance.
①Living Dining
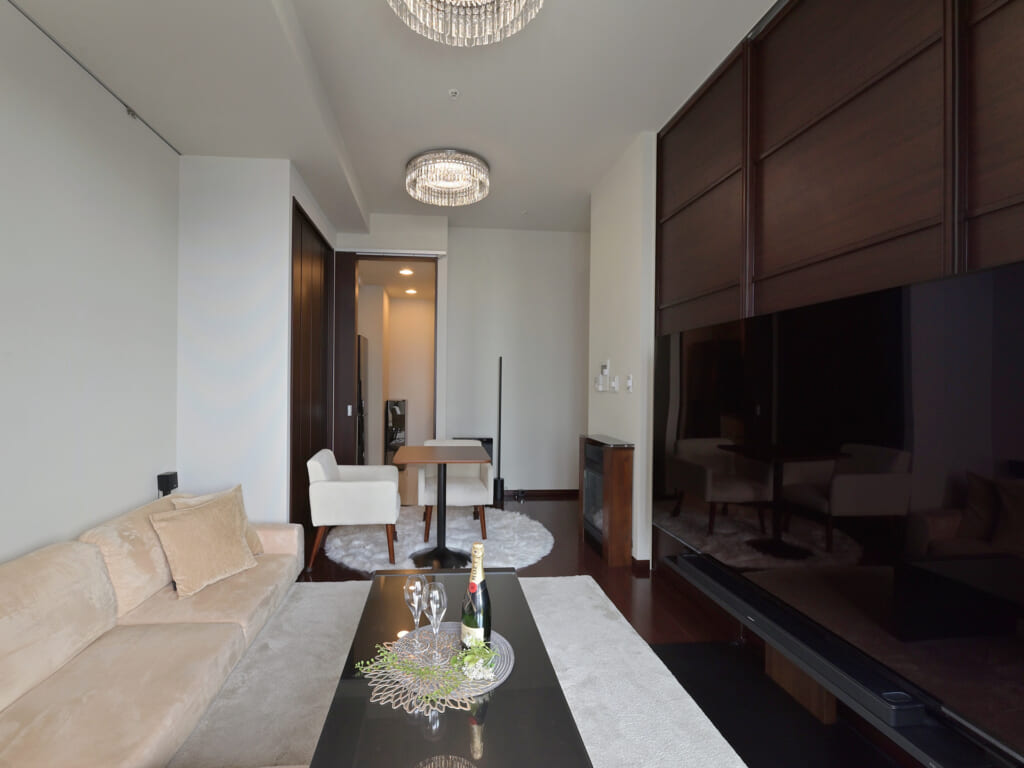
The living and dining area offers generous ceiling height and a well-planned layout that enhances both comfort and style. Large windows invite abundant natural light, while the balcony extends a sense of openness and connection to the outdoors. With its clean rectangular design, the space easily adapts to a variety of layouts to suit different lifestyles.
②Kitchen
The kitchen is elegantly integrated into the living space, offering both style and functionality without disrupting the flow of the room. Behind the counter, a spacious area provides ample storage and versatile workspace, ensuring everyday cooking is both efficient and enjoyable.
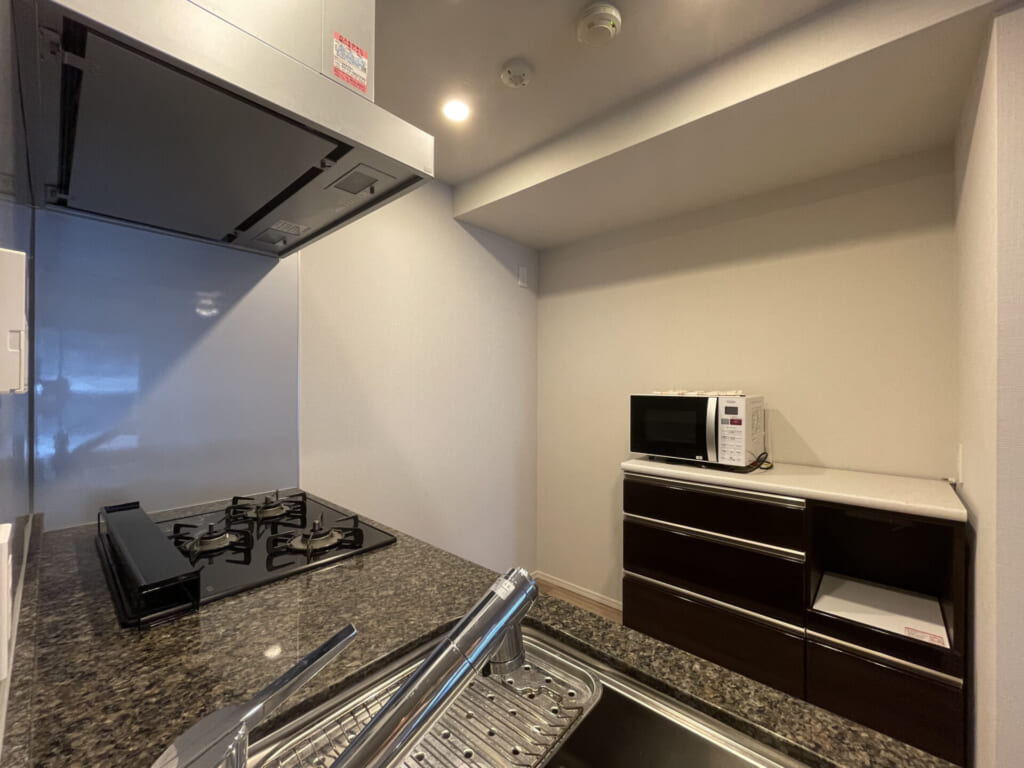
③Bedroom
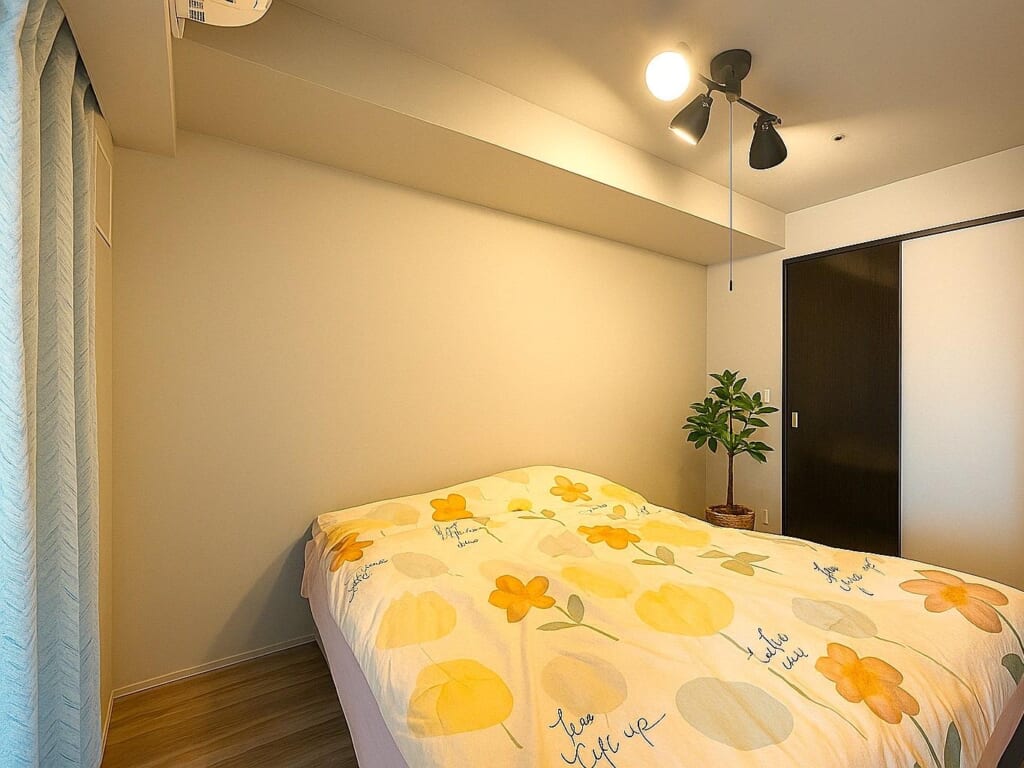
The bedroom features clean, streamlined walls and ceiling lines, creating a calm and refined atmosphere. Natural light pours in through the window, filling the space with brightness and a sense of openness during the day. Compact yet private, it offers a comfortable retreat for quiet and restful moments.
④Bathroom / Powder Room
The bathroom features a wide counter that brings a sense of spaciousness and comfort, making morning routines effortless. Ample storage and a dedicated laundry space are built into the wall, combining functionality with refined design.
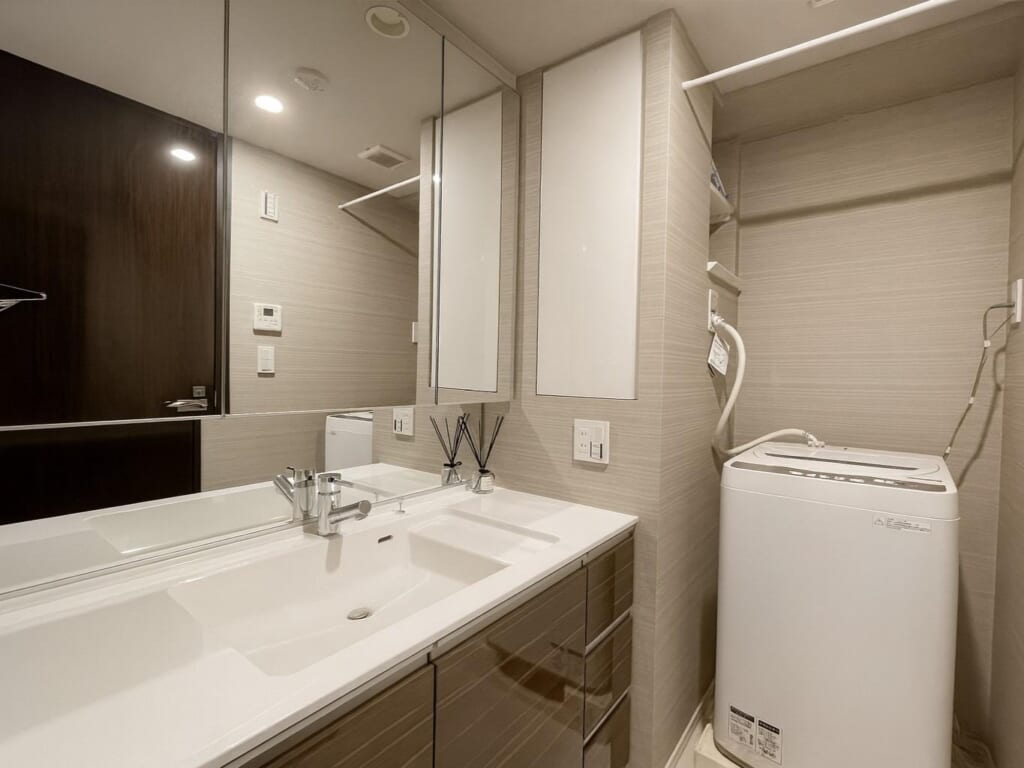
The bathroom features elegant rack-style accent panels that add a touch of luxury to the space. The striking contrast with white creates a harmonious balance of cleanliness and tranquility. With a spacious bathtub and wash area, it offers a relaxing environment for a truly comfortable bathing experience.
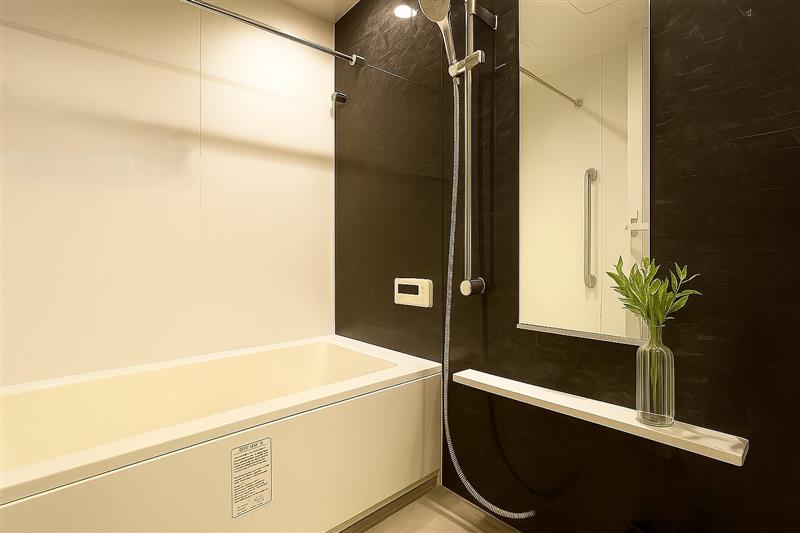
⑤Toilet
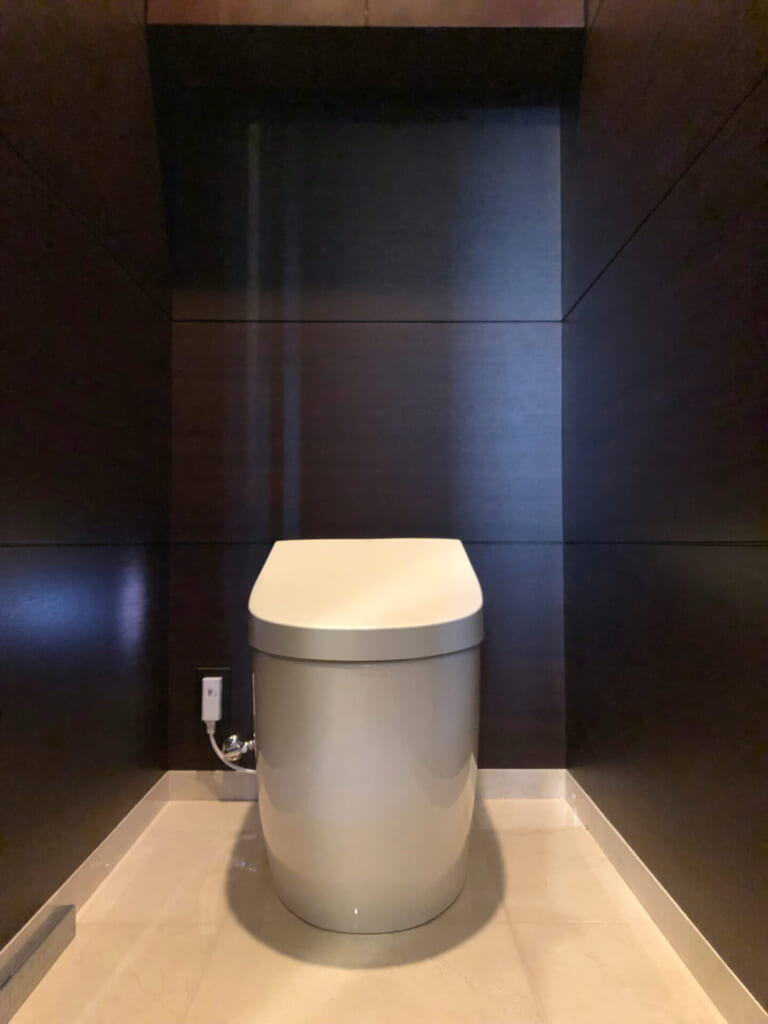
The restroom is designed with efficiency in mind, featuring overhead storage and a conveniently placed wash counter. The compact space is utilized to its fullest, offering a practical and functional layout. Thoughtful details and refined finishes create a comfortable and pleasant atmosphere.
⑥Foyer
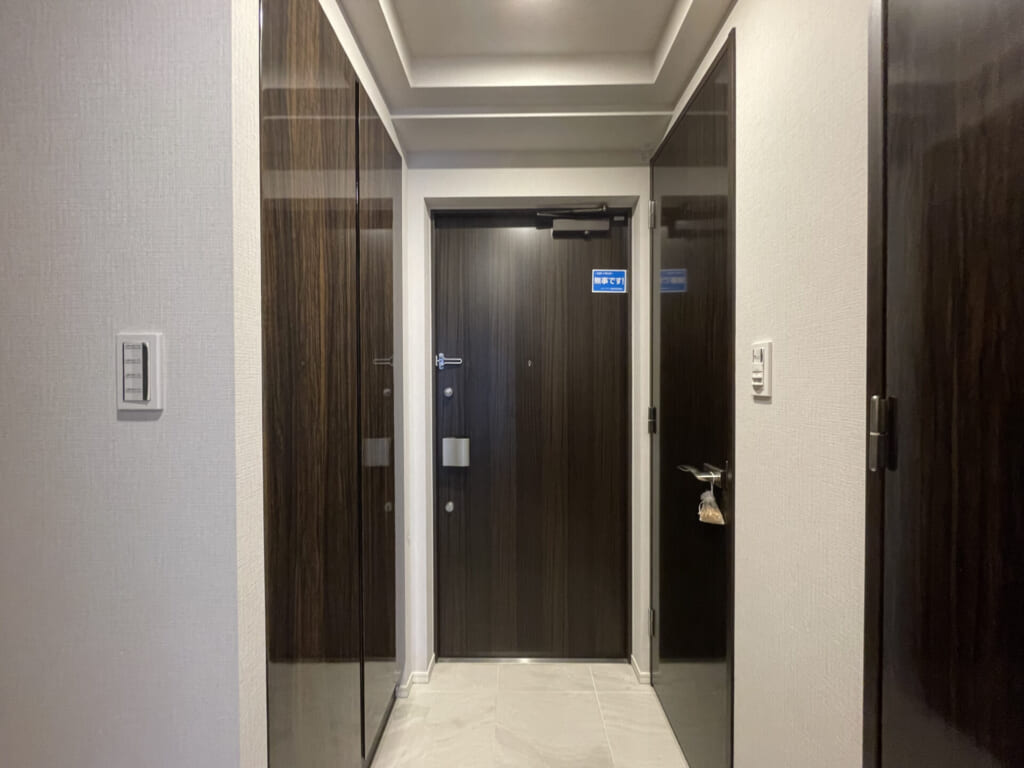
The entrance features a sleek, linear design that provides a clear line of sight and a clean impression. With ample floor space, it allows for smooth movement when entering with multiple people or receiving deliveries. Downlights are thoughtfully placed to keep the entire area bright and welcoming.
⑦Urban View
The entrance embodies elegant simplicity, where tranquility and refinement coexist within a minimalist design. As a space you pass through every day, it strikes the perfect balance between calmness and functionality. More than just an entryway, it gently marks the transition into the comfort of home.
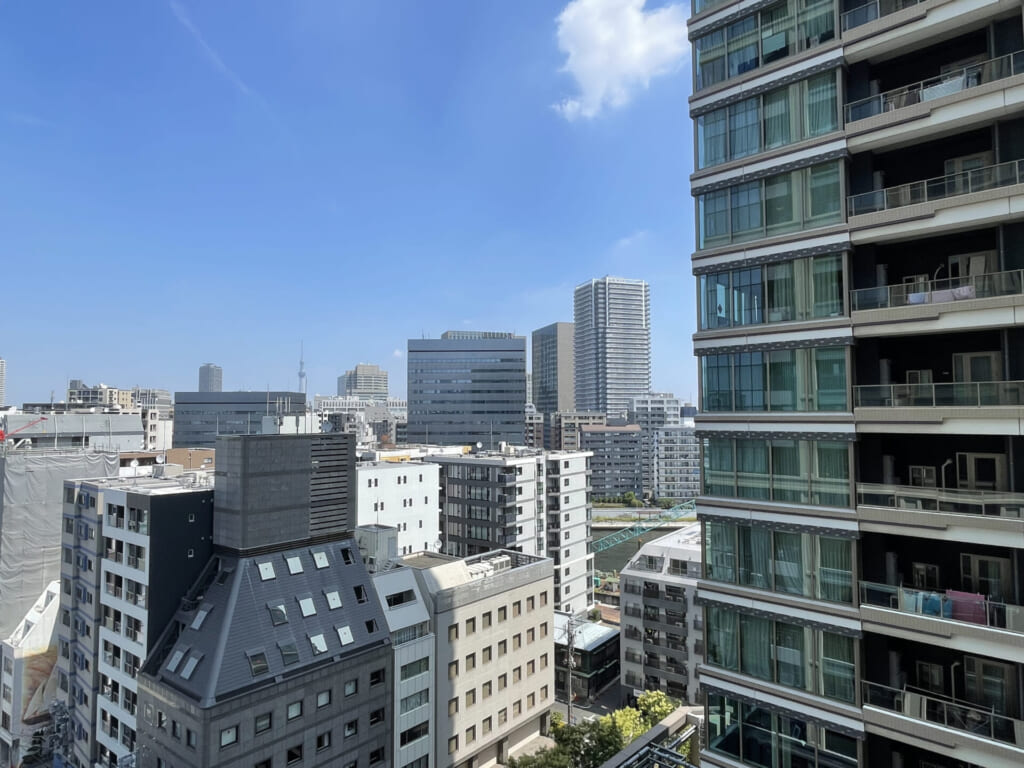
⑧Building Exterior
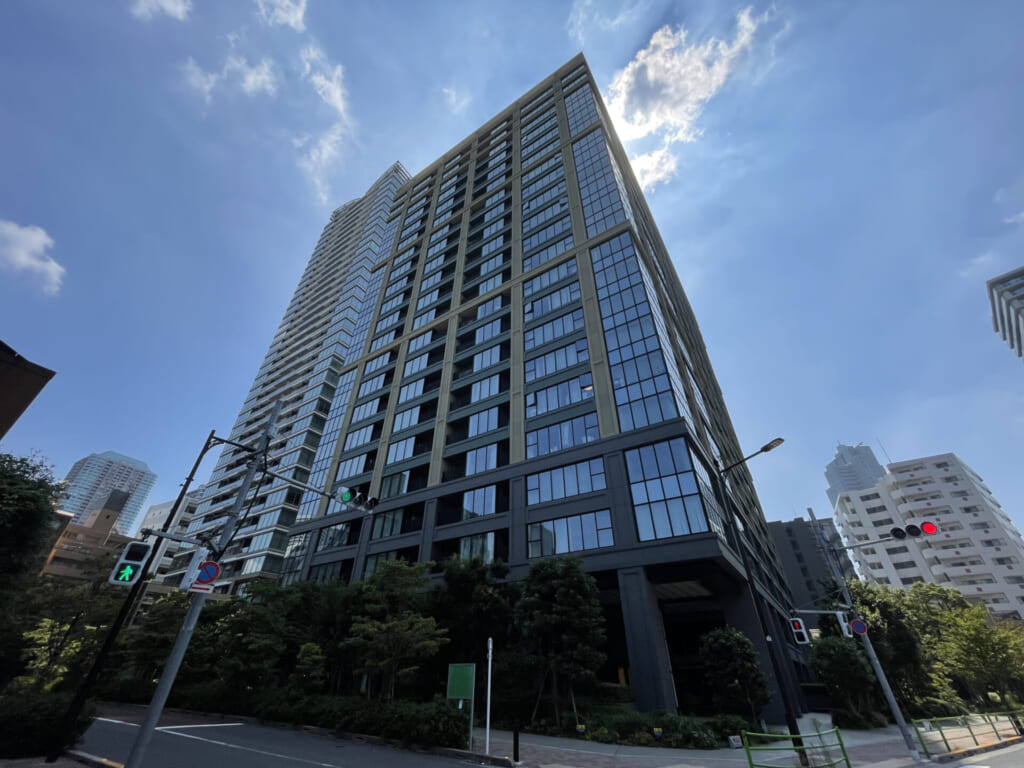
A luxurious panoramic view of the city skyline unfolds before you, offering a rare sense of openness in the heart of Tokyo. While surrounded by the energy of the city, the closeness to the sky creates a serene living environment. Each time you stand by the window, a quiet sense of comfort and release washes over you.
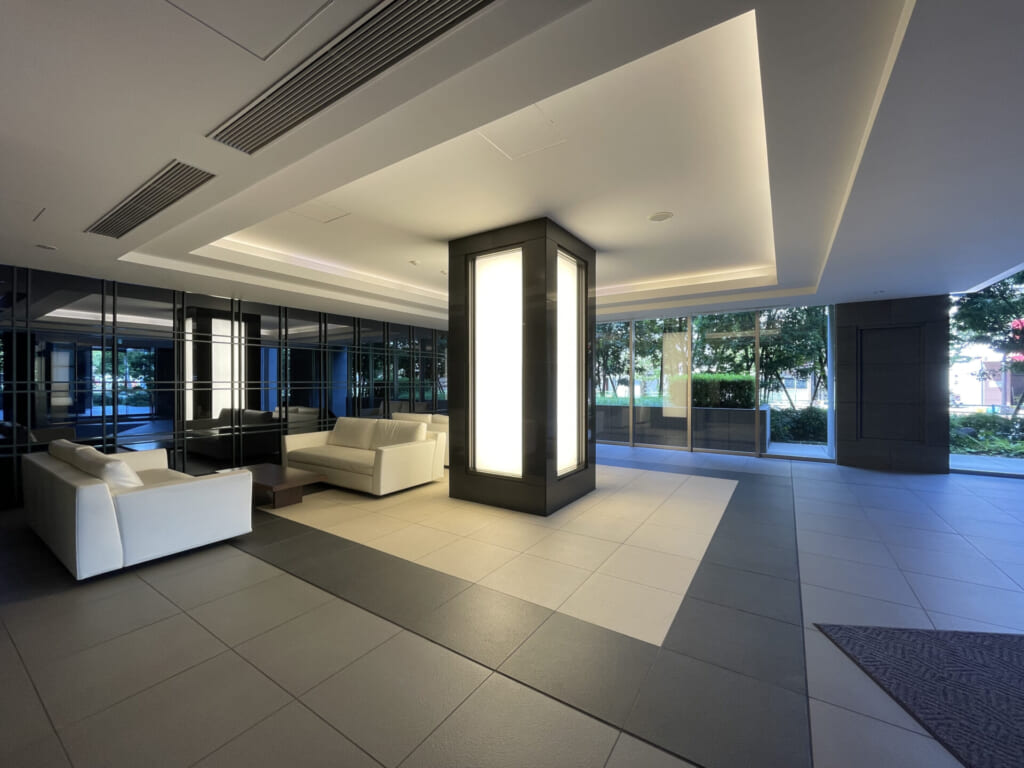
The entrance embraces a minimalist design, where serenity and elegance quietly reside. As a space you pass through every day, it highlights the perfect balance of calmness and functionality. More than just an entryway, it gently transitions you into the comfort of home.
Room Information
- Size 45.75㎡
- Location 12F
- Configuration 1LDK
- Facing East
- Price JPY 124.5M
- Management fee JPY 17,545
- Repair Reserved Fee JPY 7520
- Miscellaneous Fee -
Information Details of City Tower Ginza Higashi
- Completion Date 01/2019
- Location Minato, Chuo-ku, Tokyo
- Access 7-min walk from “Hatchobori”, Tokyo Metro
- Structure RC, 22F above/1F below
- Total Unites 492
- Land Ownership Freehold
- Developer Sumitomo
- Constructor Goyo Construction
- Management Company Sumitomo

