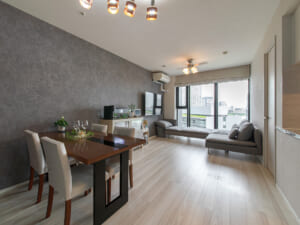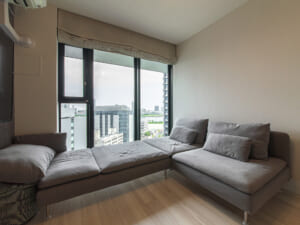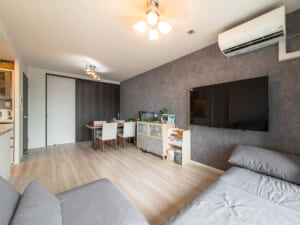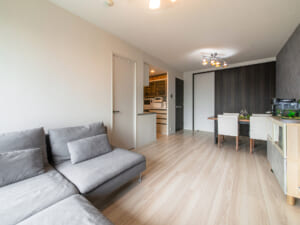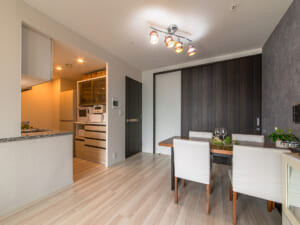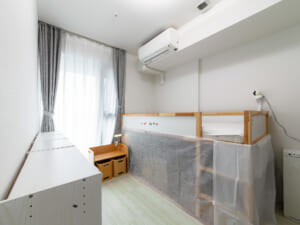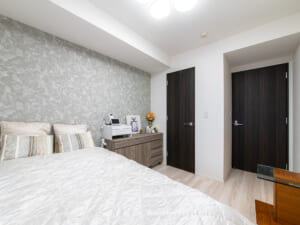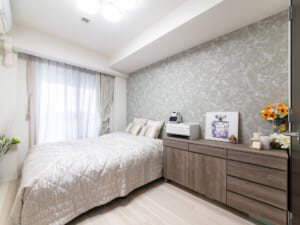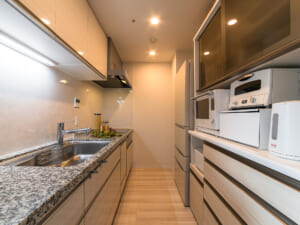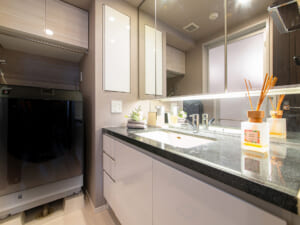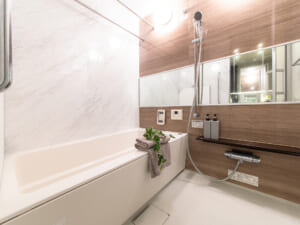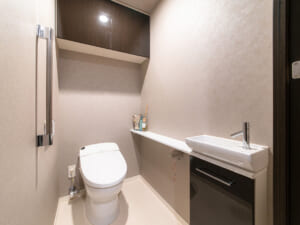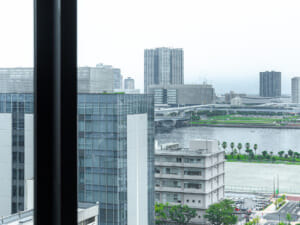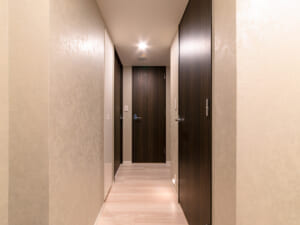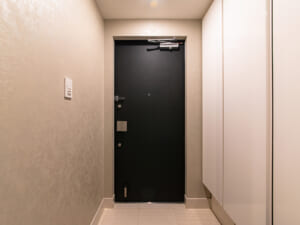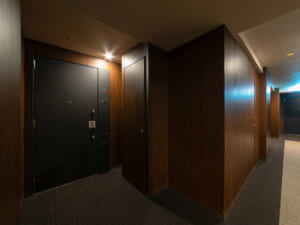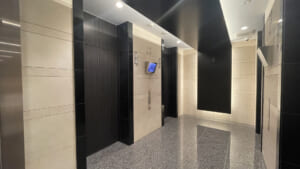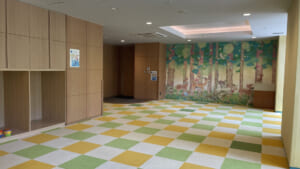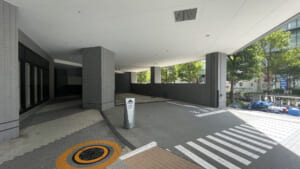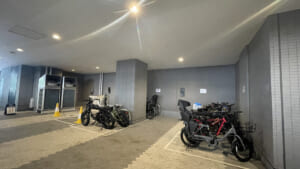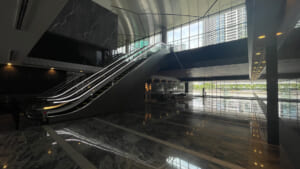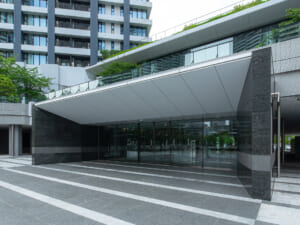Waterfront Tower Life × Cutting-Edge Amenities × Refined Living at Its Finest
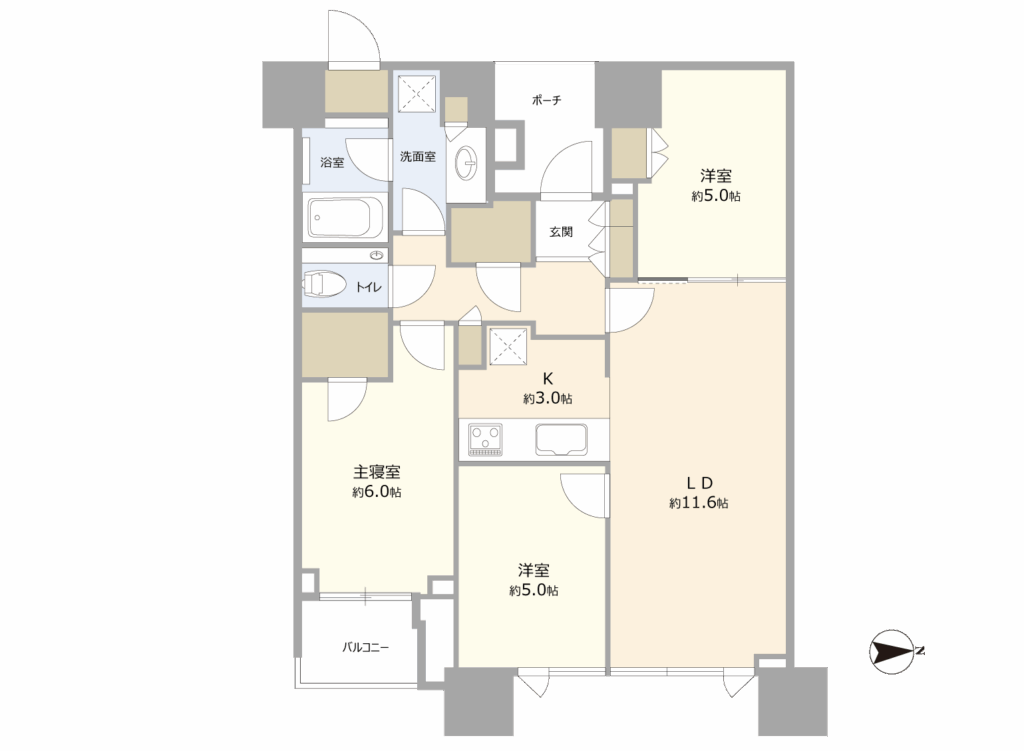
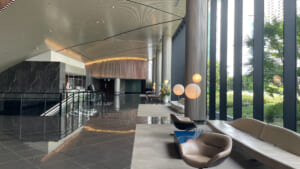
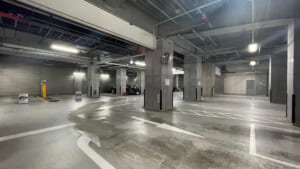
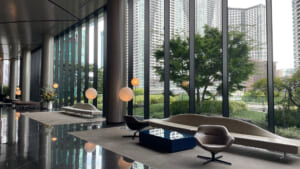
Notable Features of Deux Tours WEST
- ☆Full wallpaper replacement
- ☆ Newly installed kitchen panel
- ☆ Wall-mounted TV board with new power outlet
- ☆ IH cooking heater with dedicated power outlet
- ☆ Deep-type dishwasher (newly installed)
- ☆ New blind curtains & curtain rails
- ☆ New overhead storage cabinet above washing machine
Deux Tours WEST — where the openness of the bay meets the sophistication of advanced urban living. Along the tranquil canal, serene moments bring a sense of calm to everyday life. An array of shared facilities and concierge services support a comfortable lifestyle, while pet-friendly features ensure peace of mind. A tower residence embraced by both refinement and security.
①Living Dinning Room
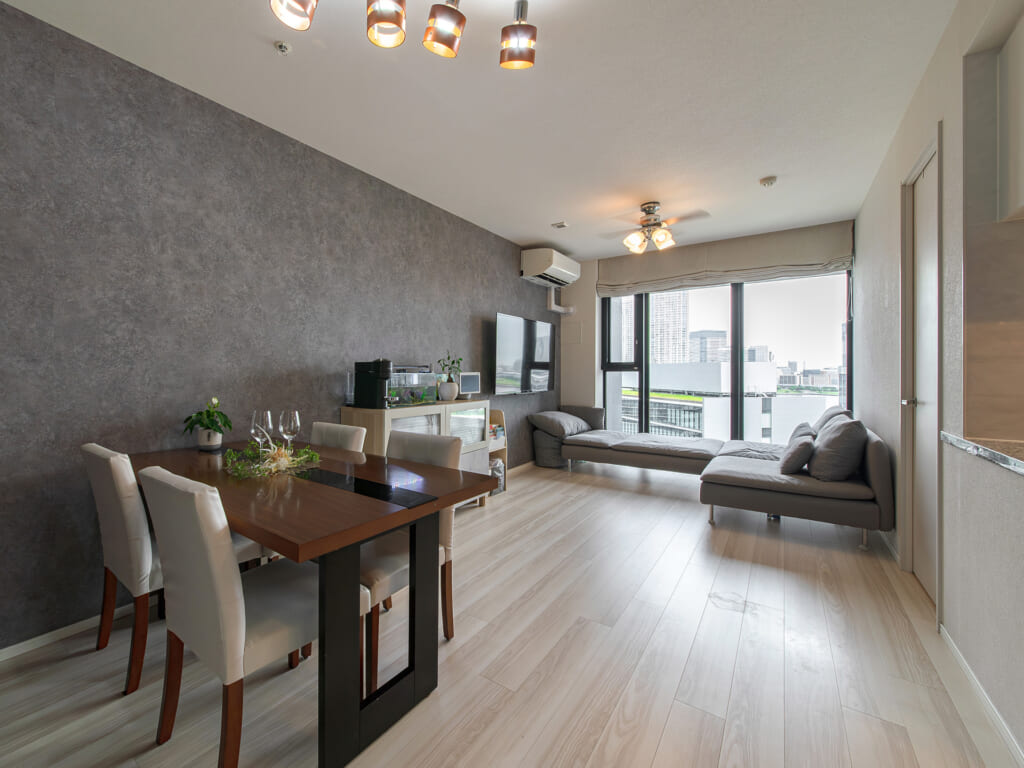
Flooded with natural light from expansive windows, the living and dining area offers a true sense of openness. Beyond the glass stretches a vibrant urban view—bright and refreshing by day, sparkling with city lights by night. A dark-toned accent wall pairs beautifully with light wood-grain flooring, creating a perfect balance of calm sophistication and modern style.
The open layout allows an uninterrupted line of sight from the dining area to the living space, encouraging natural conversation with family and guests.
With its simple yet refined design, this home provides the perfect canvas for furniture and décor, enriching everyday moments with elegance.
②Kitchen
A striking kitchen with beautifully polished, marble-inspired counters sets the stage for both style and function.
Equipped with a wide-capacity dishwasher and an IH cooking range, it streamlines daily chores with ease.
Ample storage keeps tableware and cookware neatly organized, bringing a sense of order and calm to even the busiest days. An open-plan design flows gently into the living area, filling the space with light and a sense of openness-delivering a tower lifestyle where design and practicality meet without compromise.
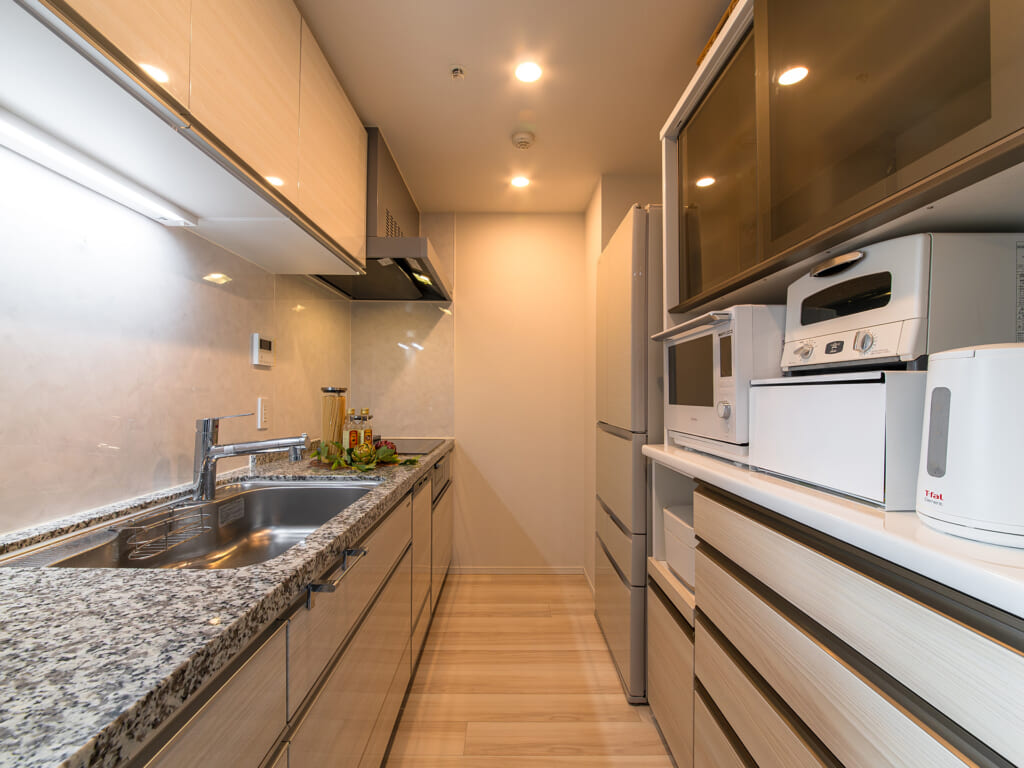
③Bedroom
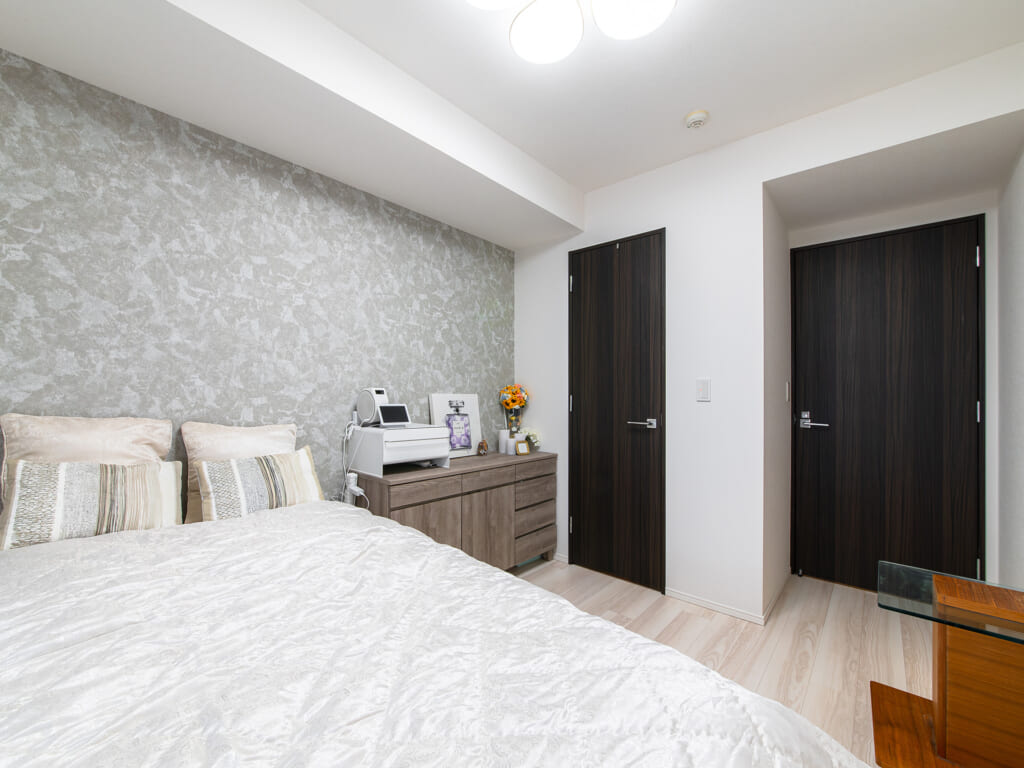
A soft palette of beige-toned floors and walls creates a serene atmosphere throughout this bedroom.
Generous windows invite gentle natural light, keeping the space bright and comfortably welcoming all day long.
④Western-style Room
A newly renovated room, bright and fresh with a clean, inviting atmosphere.
Ample natural light pours in through the windows, while soft grey curtains and crisp white walls create a gentle, calming mood.
Compact yet highly efficient in layout, the space is versatile—ideal as a child’s bedroom, home office, or hobby room.
With a loft bed, the floor area can be maximized, leaving plenty of room for storage or a dedicated study space.
The combination of new interior finishes and light-toned flooring results in a comfortable, well-balanced room designed for both functionality and charm.
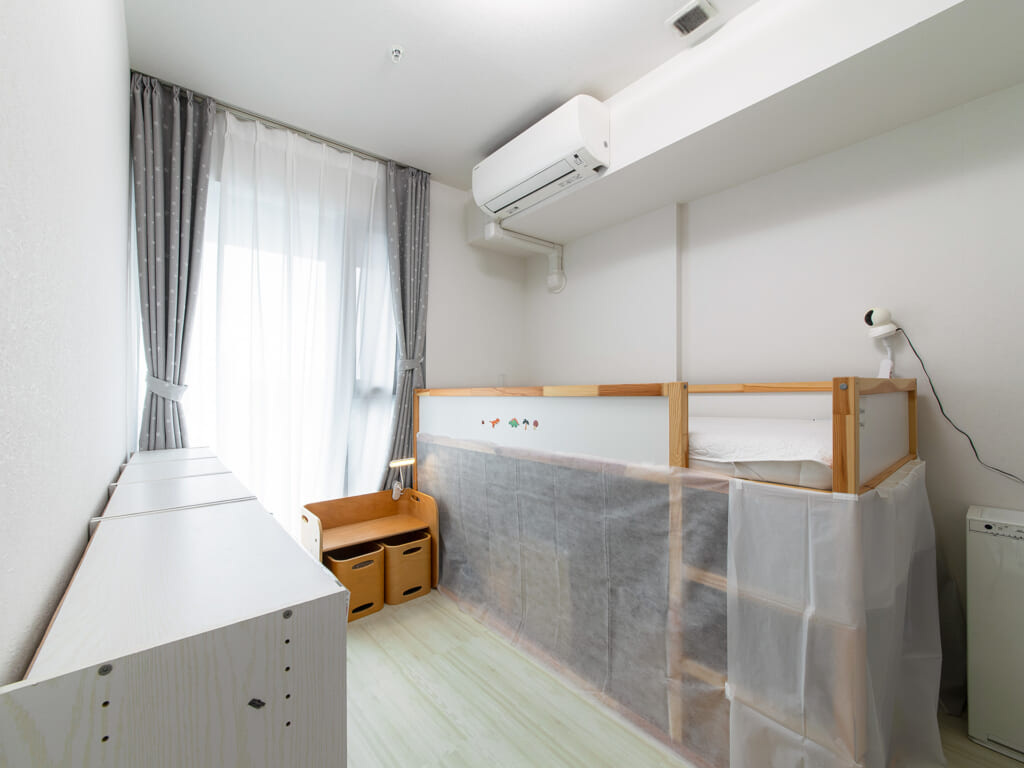
⑤Powder Room / Bathroom
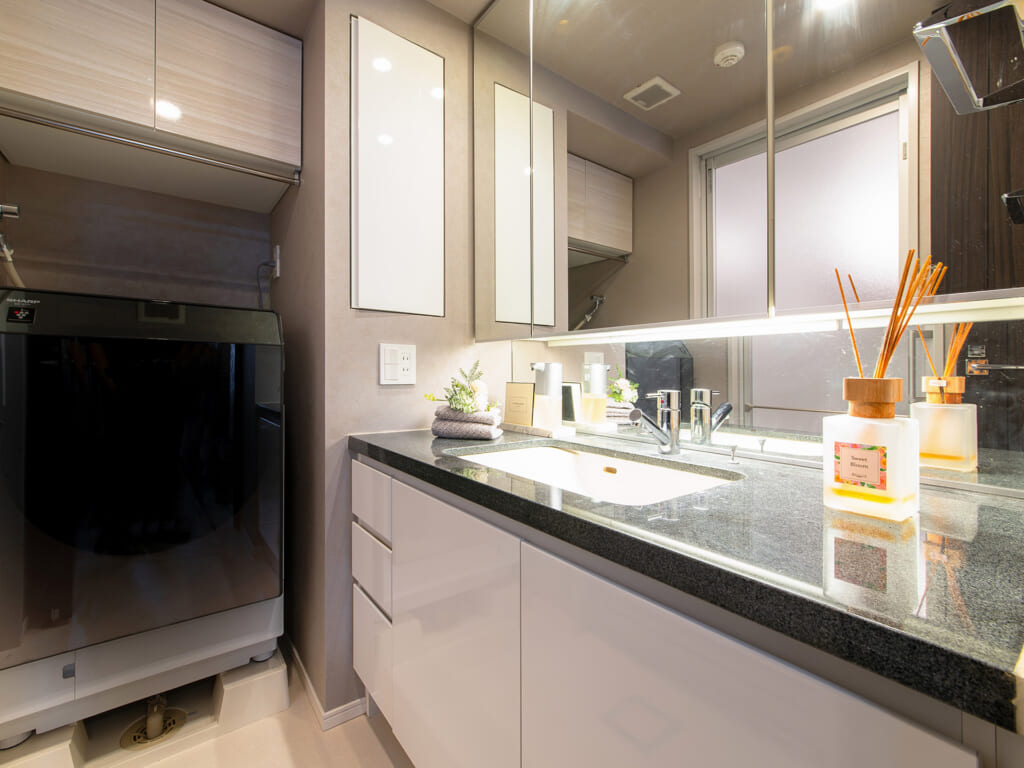
A spacious vanity counter offers ample room for a relaxed morning routine.
A large mirror enhances the sense of openness, while generous storage keeps everything neatly organized.
The thoughtfully planned layout flows effortlessly with daily life, allowing everyday moments to unfold with ease and elegance.
The bathroom, wrapped in calming tones, offers a tranquil space to refresh and reset each day.
Equipped with a reheating system and an auto-bath function, it provides a relaxing, restorative experience to soothe daily fatigue.
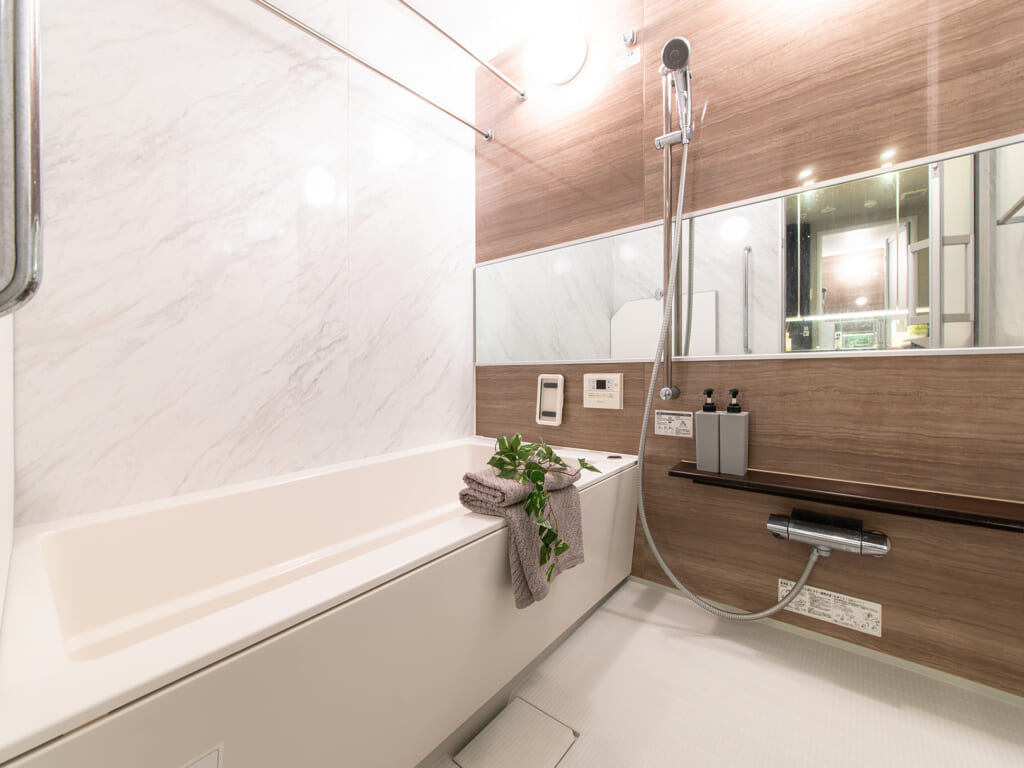
⑥Toilet
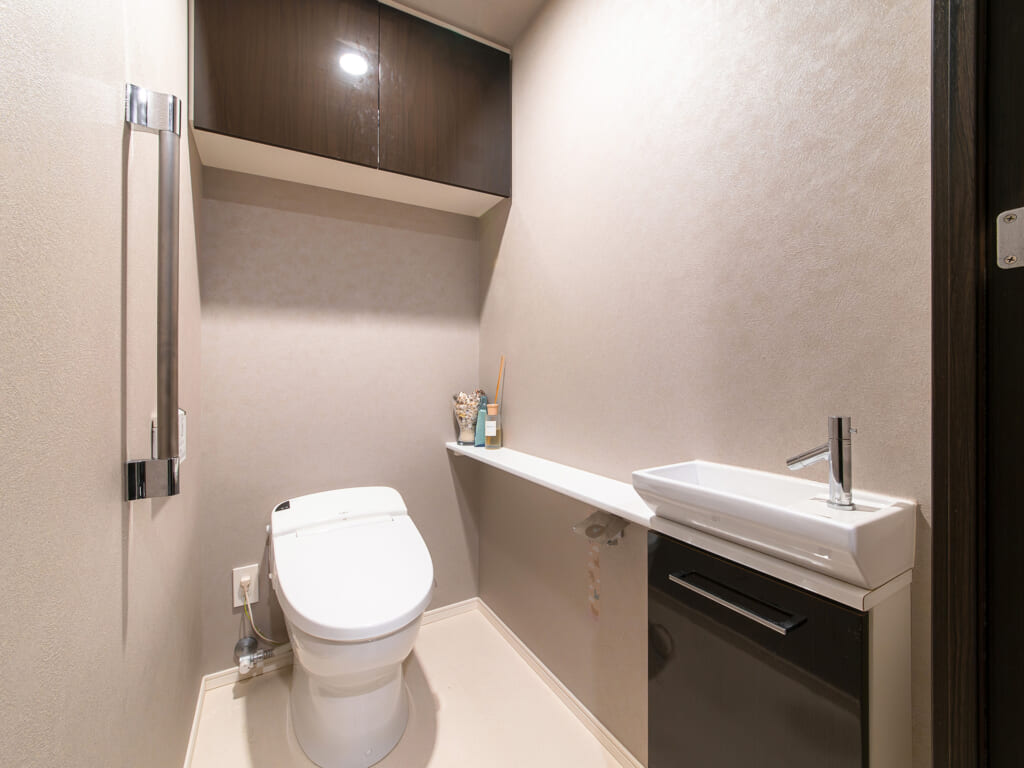
A bright, clean toilet space featuring a hand-wash counter.
A sleek wall-mounted counter provides storage and display space for décor, keeping the area organized and functional.
The calming color palette throughout the room creates a sense of order and tranquility.
⑦Foyer
Though compact, the entrance is thoughtfully designed to set a refined tone for the entire home.
A modestly sized shoe cabinet provides ample storage without crowding the space. Simple and clean, it creates a welcoming approach that feels comfortable from the very first step.
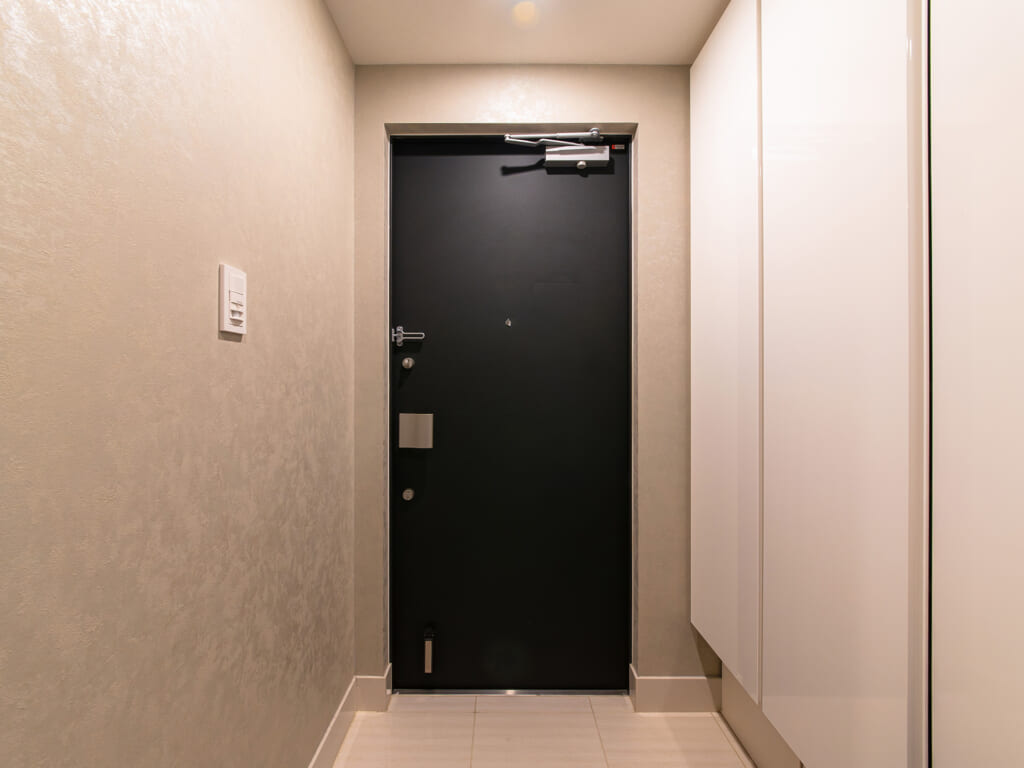
⑧Urban View
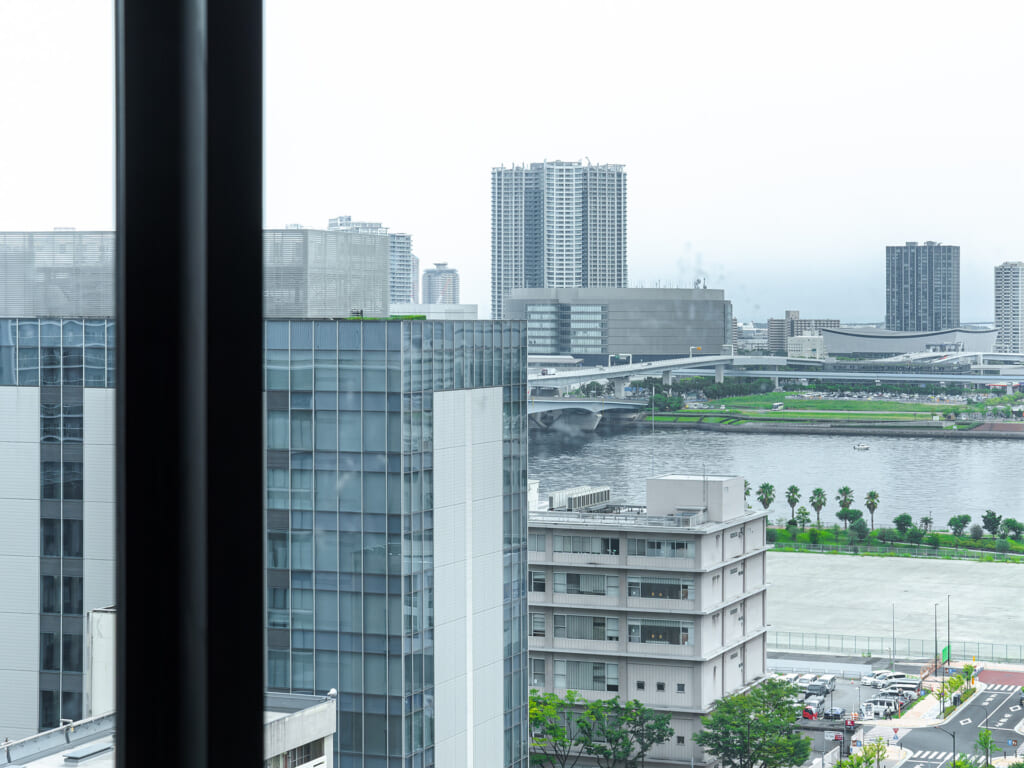
From the large windows, enjoy a view where the openness of the waterfront harmonizes with the urban skyline.
The river before you changes with the seasons and time of day, sparkling beautifully on sunny afternoons.
Beyond, modern high-rises and well-planned cityscapes stretch out, offering the unique pleasure of city living paired with waterside serenity.
Relaxing on the balcony or by the window, you can savor these comforting, restorative moments every day.
⑨Building Exterior
The sophisticated twin towers of Deux Tours WEST stand out brilliantly against the blue sky.
Their glass facades and sleek linear forms exude the prestige of an urban landmark.
Offering a unique living environment, they combine the convenience of the city center with the openness of the waterfront.
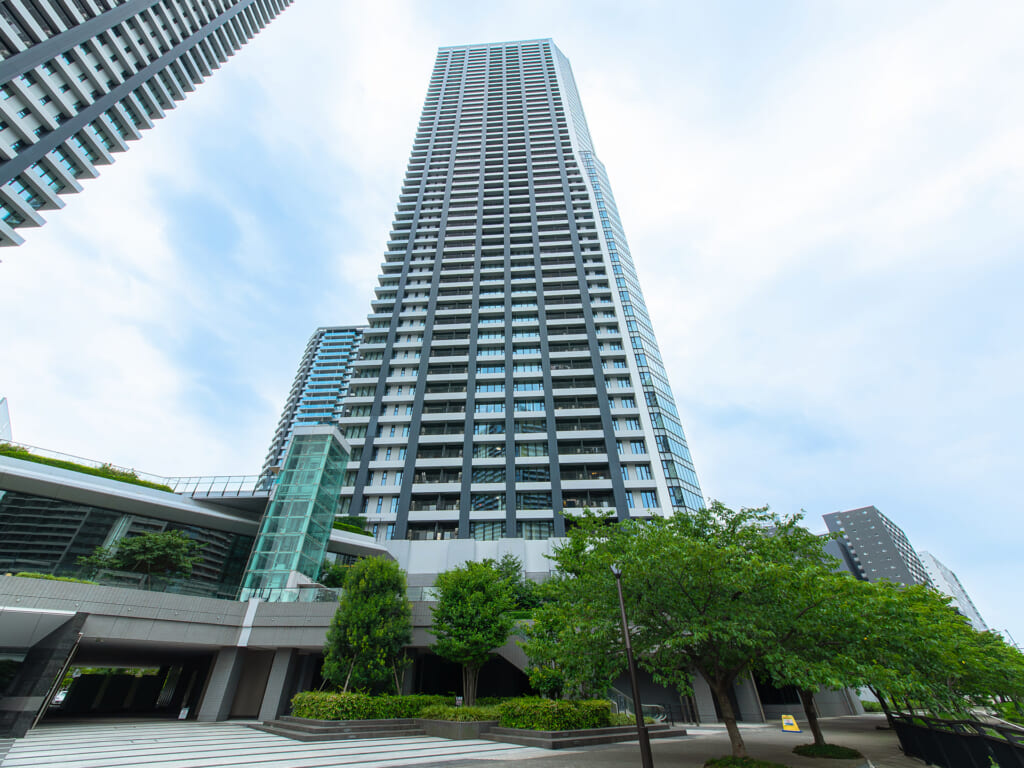
The soaring ceilings and glass walls create a striking sense of openness in the grand entrance hall. The rich stone flooring and sweeping escalators craft an elegant space reminiscent of a luxury hotel lobby. This sophisticated reception area warmly welcomes visitors, embodying the pride of a prestigious tower residence.
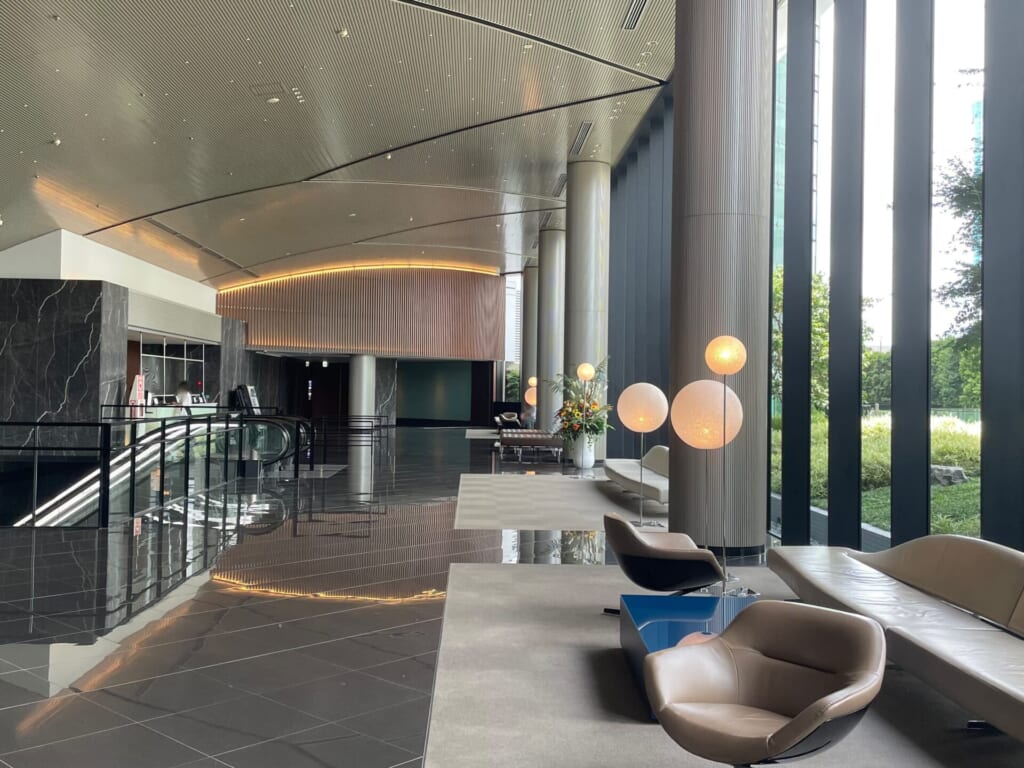
Room Details
- Size 70.98㎡
- Floor 14F
- Configuration 3LDK
- Facing West
- Price JPY 169.8M
- Management Fee JPY 22,098
- Repair Reserved Fund JPY 12,150
- Miscellaneous Fee JPY 34,500
Information Details of Deux Tours WEST
- Completion date 10/2015
- Location Harumi, Chuo-ku, Tokyo
- Access 5-min walk from Kachidoki, Toei Oedo Line
- Structure RC,52F above / 1F below
- Total Unites 1450
- Land Ownership Freehold
- Original Developer Sumitomo
- Constructor Mitsui-Sumitomo
- Management Company Sumitomo Residential

