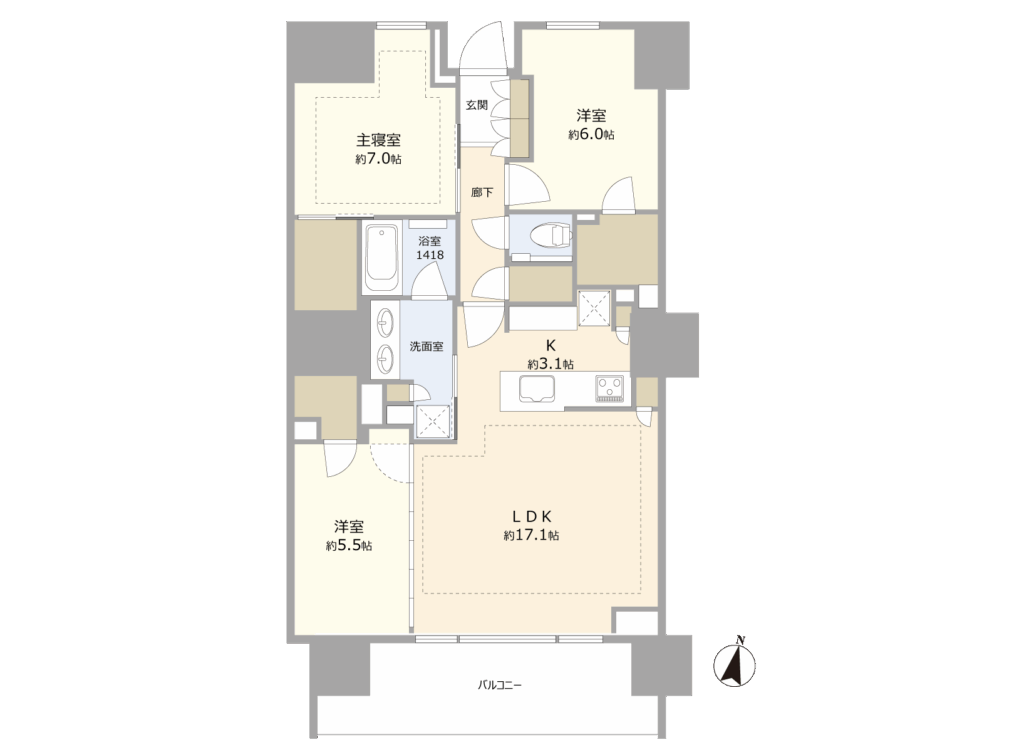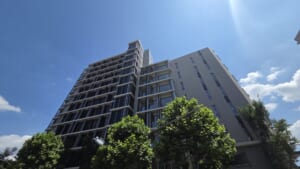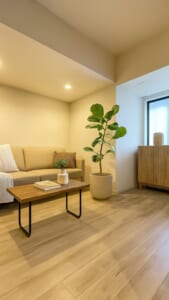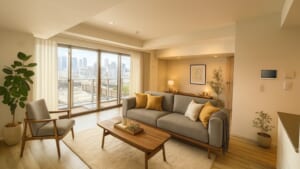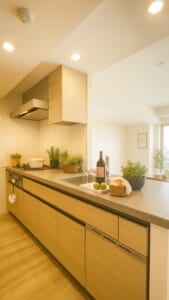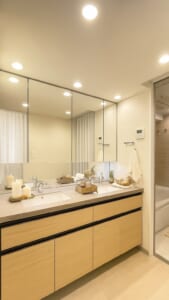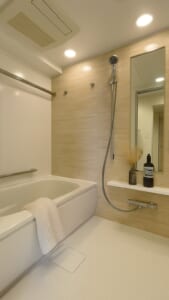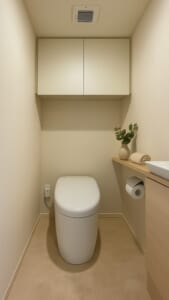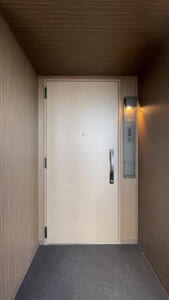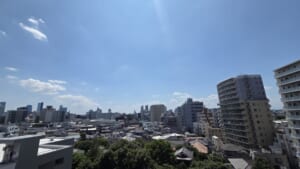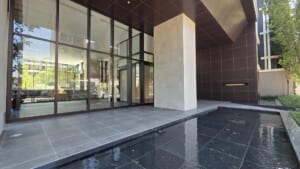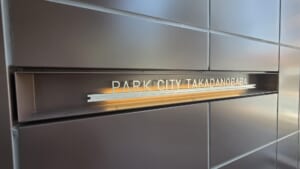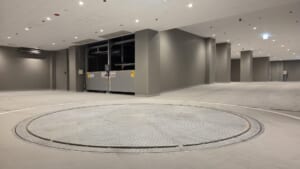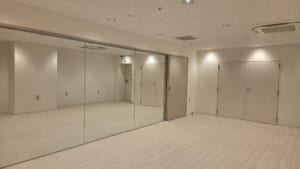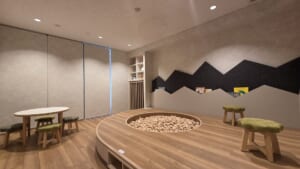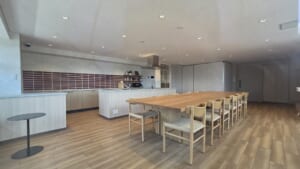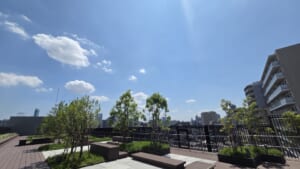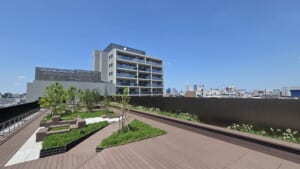Functional beauty × 3 train lines × Where city meets nature
Notable Features of Park City Takadanobaba
- ☆Convenient access with 3 train lines
- ☆Excellent ventilation and nature light
- ☆Clean, modern interior with well-maintained newer facilities
- ☆Double-lock system for enhanced
- ☆Comfortable living with a variety of shared amenities
- ☆Lush greenery brings nature into your daily life
Park City Takadanobaba blends tranquil living with urban convenience. Refined design, lush seasonal gardens, and well-appointed amenities create a comfortable and elegant lifestyle in the heart of the city.
①Living Dining Room
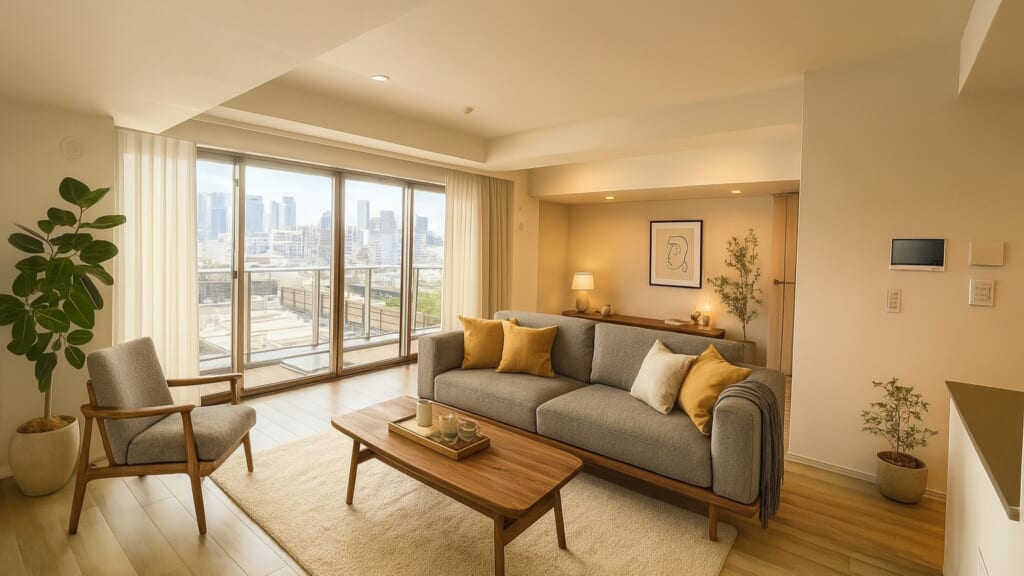
Large sliding glass doors let in abundant natural light, creating a bright and comfortable living space. Enjoy open views of the city skyline, both day and night.
②Kitchen
The warm, natural design features wood-grain cabinetry paired with a stone-patterned countertop. Equipped with a dishwasher and a three-burner stove, the kitchen offers both functionality and style.
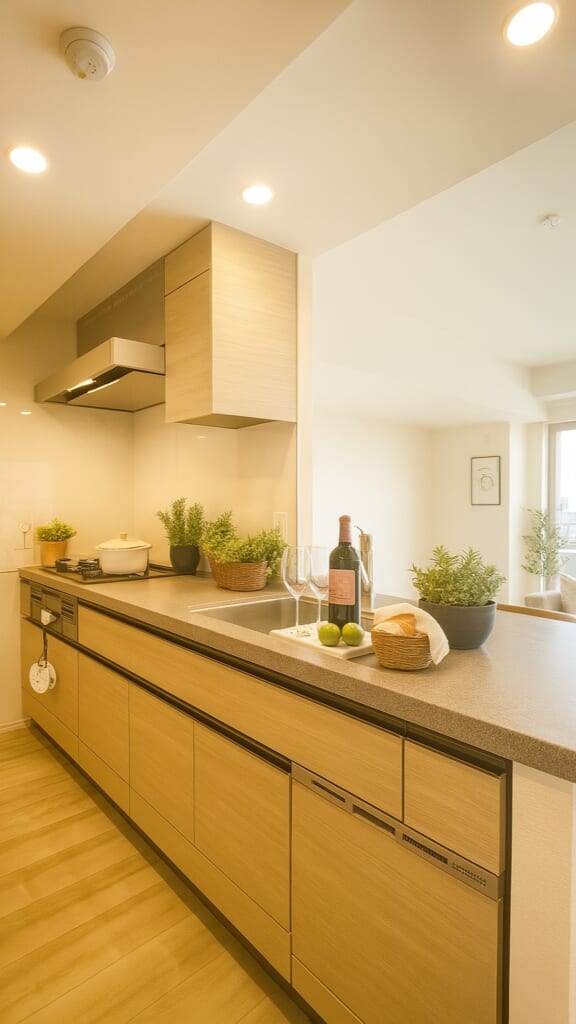
③Western-style room
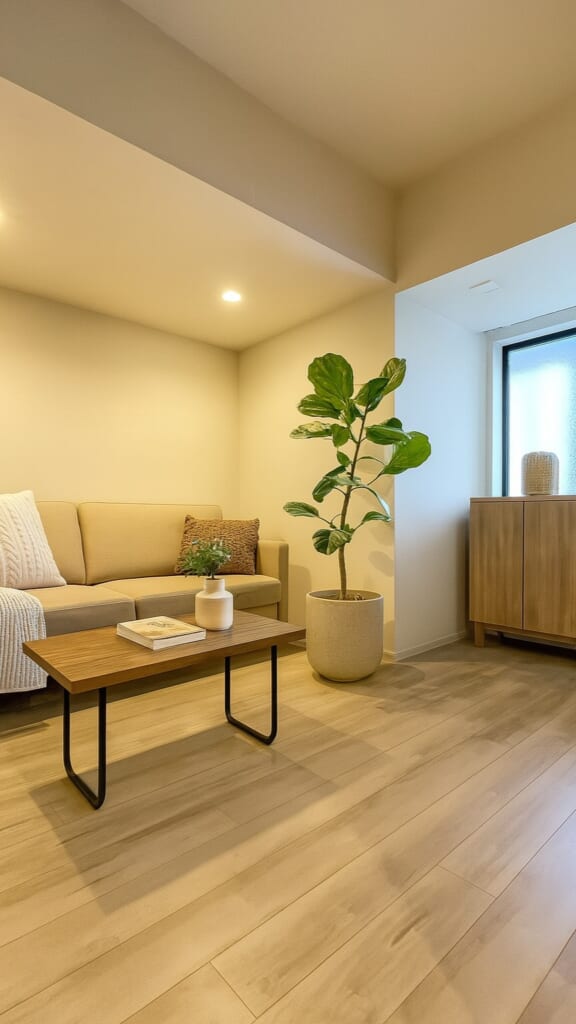
The soft beige tones of the flooring and walls create a calming atmosphere in this Western-style room. Large windows gently filter natural light, ensuring a bright and comfortable space throughout the day.
④Powder Room / Bathroom
The spacious double-sink vanity is paired with a large three-panel mirror, creating an open and airy washroom. Bright, even downlighting softly illuminates the entire space, enhancing its clean and luxurious feel.
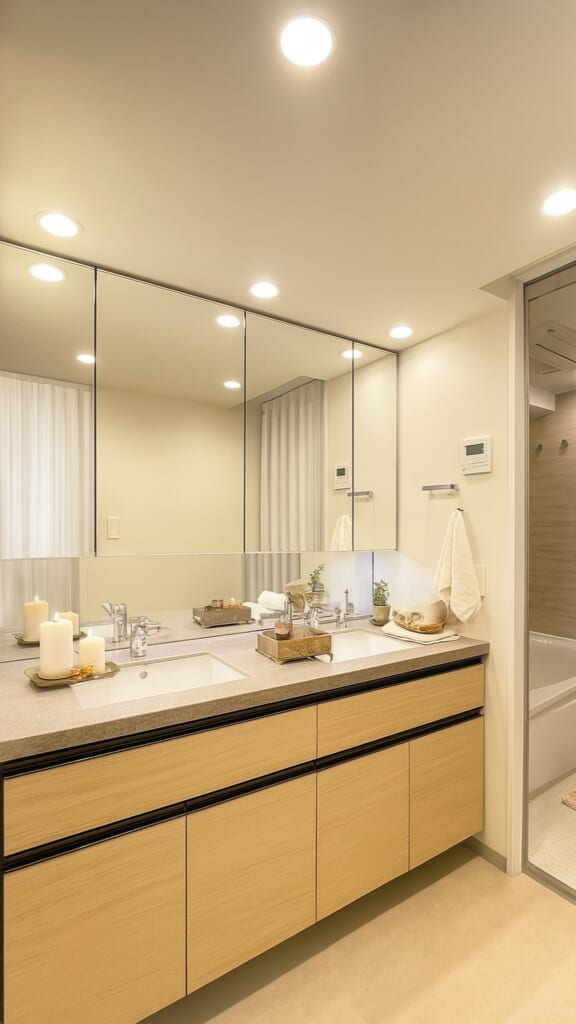
Natural wood-grain accent panels and soft lighting create a warm and inviting atmosphere. The white bathtub and flooring enhance the sense of cleanliness, making every bath time a refined and relaxing experience.
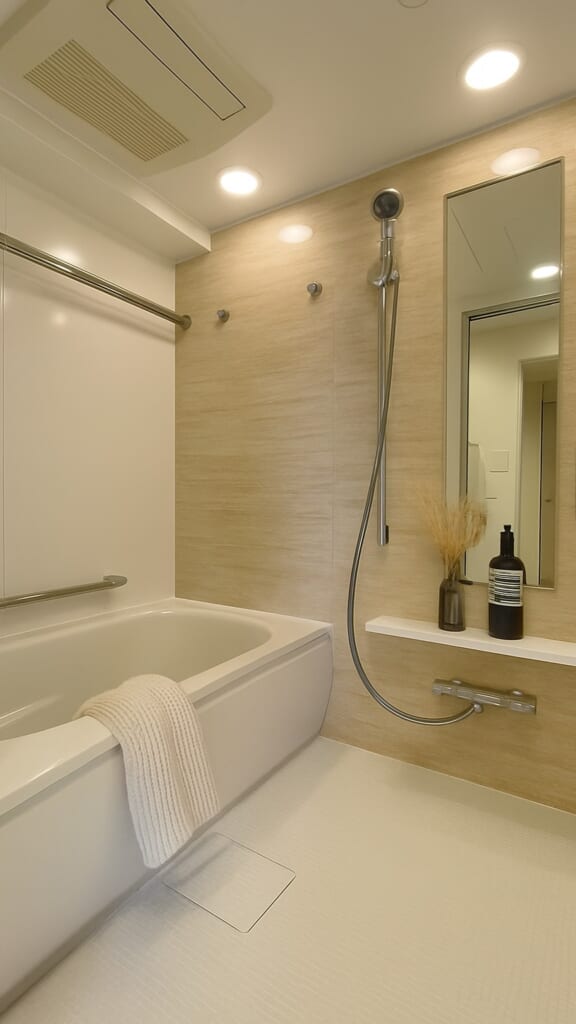
⑤Toilet
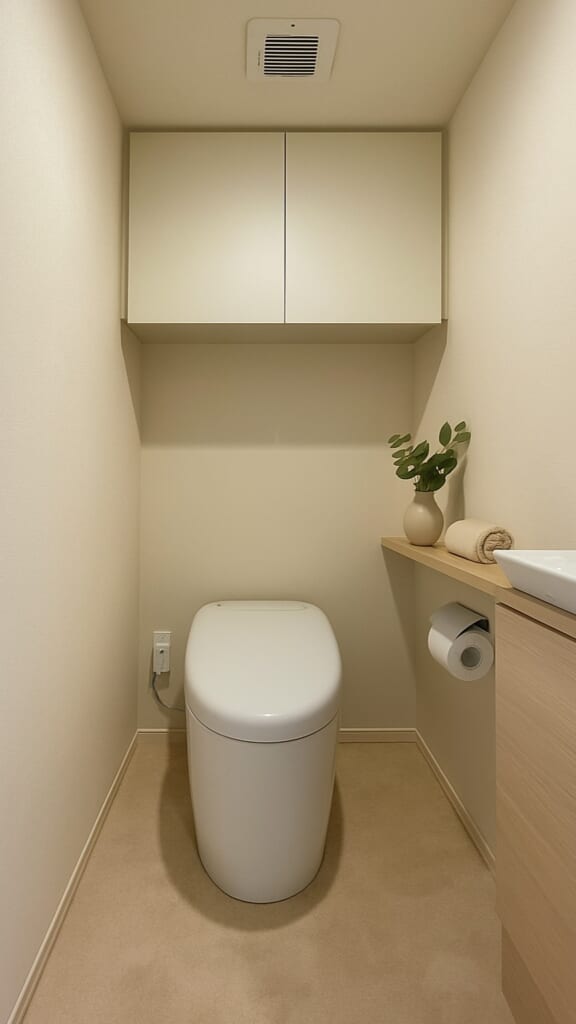
The minimalist design maximizes the sense of space in this restroom. Warm beige tones create a calming atmosphere, bringing gentle comfort to your daily routine.
⑥Foyer
The wood-grain walls and ceiling create a warm, calming atmosphere, beautifully complemented by the elegant-toned entrance door. The entire space exudes a refined sophistication reminiscent of a luxury hotel.

⑦Urban View
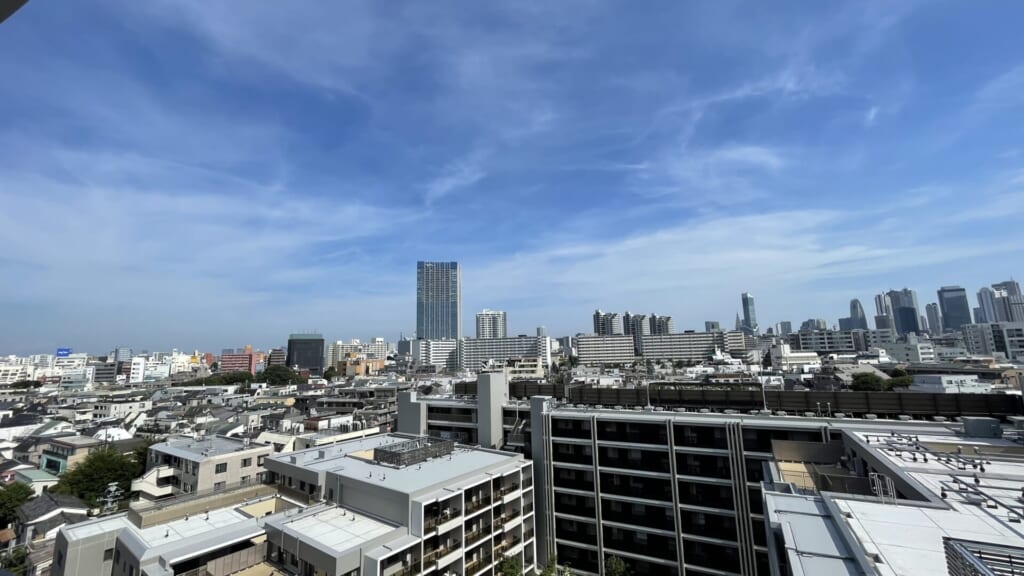
A vast blue sky stretches across your view, framed by a distant skyline of towering buildings that create a picture-perfect scene. The cityscape changes with the time of day, from refreshing morning sunlight to dazzling night views, adding vibrant color to everyday life.
⑧Building Exterior
With its refined form and calm tones, the exterior blends seamlessly into the streetscape. It exudes a quiet presence with an elegant demeanor, avoiding excessive boldness while maintaining distinguished charm.

The spacious, elegant entrance lounge is bathed in natural light streaming through large glass panels. Gently arranged steps add depth and dimension to the space, warmly welcoming visitors. Designed to connect with the outdoors while ensuring privacy, this refined reception area serves as a proud symbol for residents.

Room Details
- Exclusive Area 85.52㎡
- Floor 14th
- Layout 3LDK
- Facing Southeast
- Details JPY 219M
- Management Fee JPY 30,370/month
- Repair Reserve Fund JPY14,280/month
- Miscellaneous Costs JPY715/month
Information Details of Park City Takadanobaba
- Completion date Jun 2025
- Location Takadanobaba, Shinzyuku-ku, Tokyo
- Access 7-min walk from Takadanobaba, JR Yamanote Line
- Structure RC, 13F above / 1 below
- Total Units 325
- Land Ownerships Freehold
- Seller Mitsui Real Estate Residential
- Constructor Sato Industrial
- Management Company Mitsui Real Estate Residental Service

