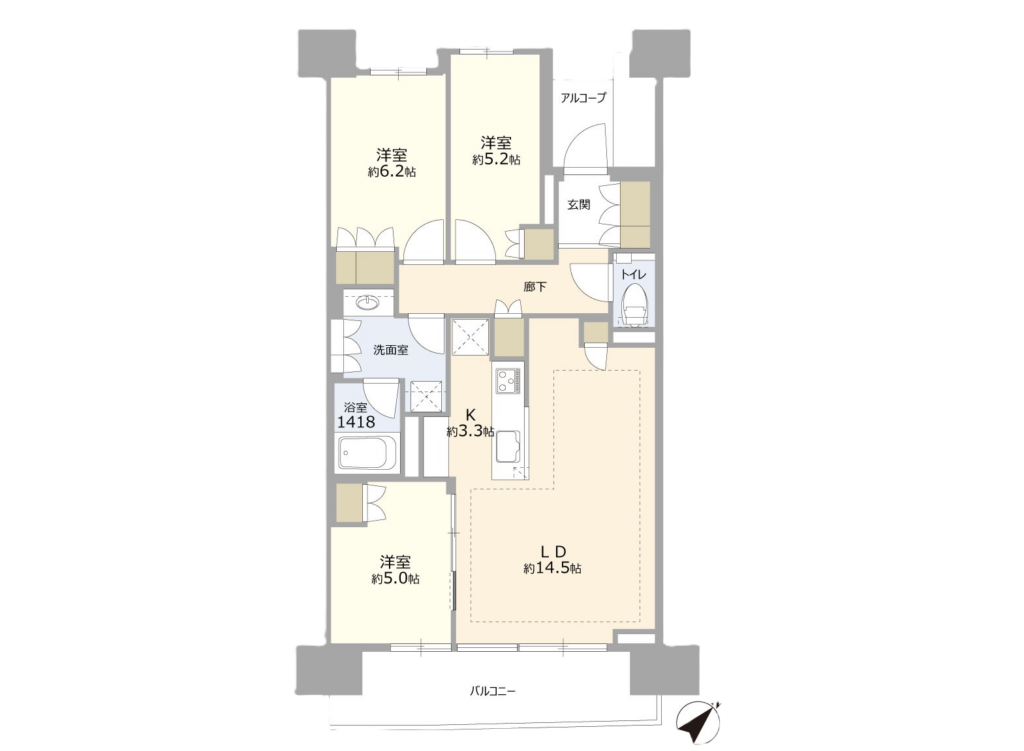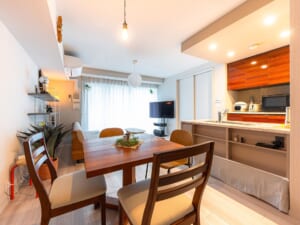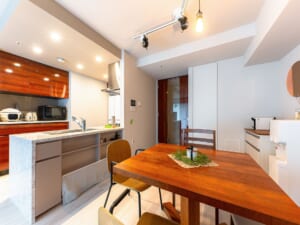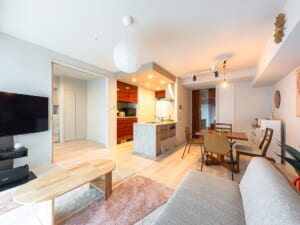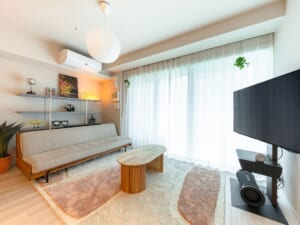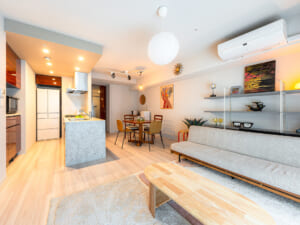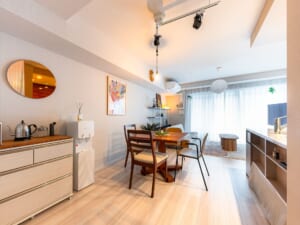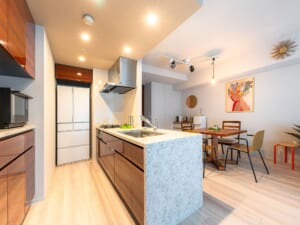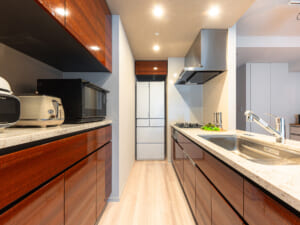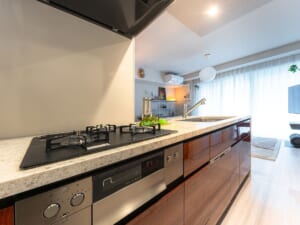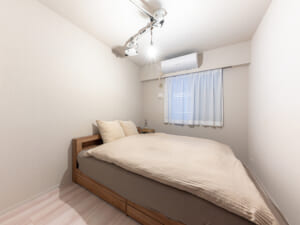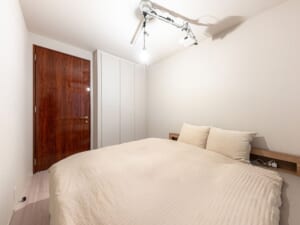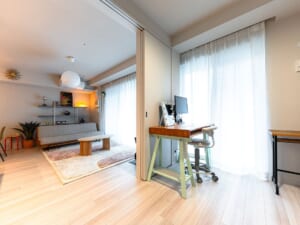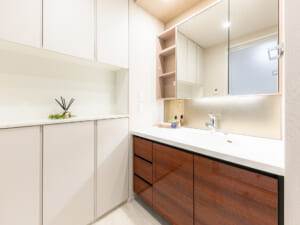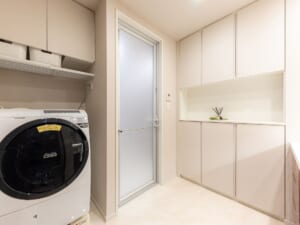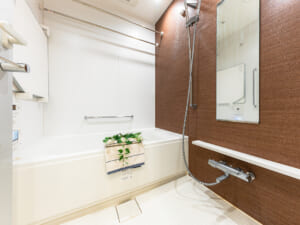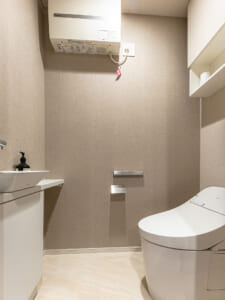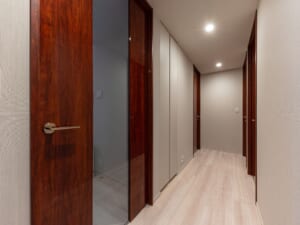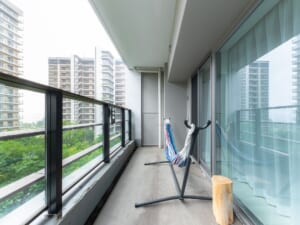2-min walk to Tokyo BRT Terminal × LaLa Terrace × Beautiful Courtyard View
Notable Features of Harumi Flag Sun Village
- ☆Open urban view of the city
- ☆24-hour security for peace of mind
- ☆Convenient access to diverse retail facilities
- ☆Internationally-inspired neighborhood
- ☆Premium design with rich amenities
- ☆Family-friendly with quality education & healthcare
Harumi Flag Sun Village, a landmark high-rise residence completed in 2023.
This master-planned community offers a forward-thinking lifestyle where vibrant waterfront living meets advanced urban design.
①Living Dining Room
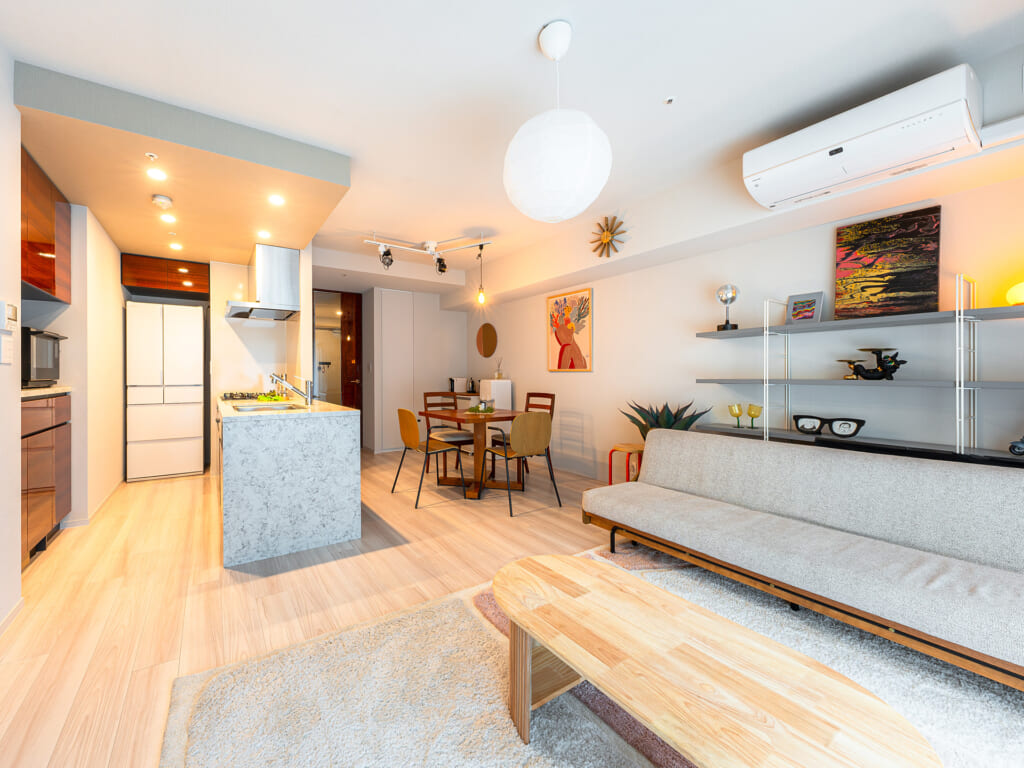
The deep, spacious layout brings a sense of openness and comfort to the home. A calm space where you can relax and enjoy meals at your own pace.
②Kitchen
The kitchen features beautiful wood-grain panels and a stone-patterned countertop, creating a refined atmosphere. Its efficient layout and ample storage make daily cooking comfortable. The calm color palette adds elegance to the space.
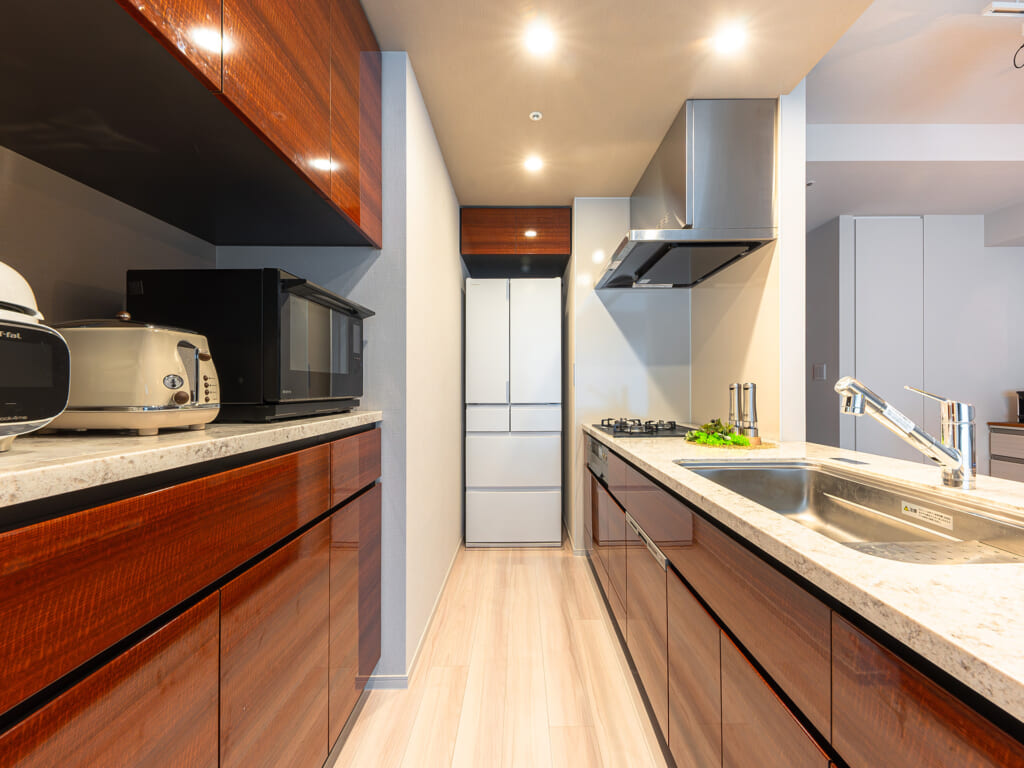
③Bedroom
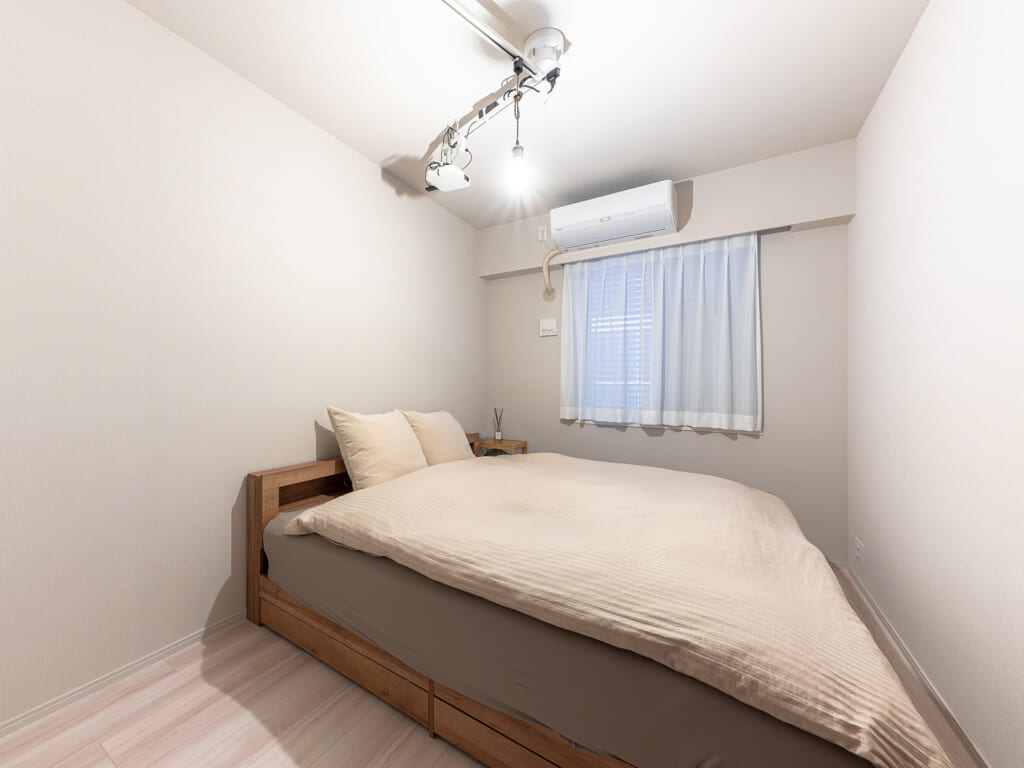
A simple and serene bedroom with soft natural light streaming through the window. The clean layout makes efficient use of space, while the minimalist design supports a comfortable and restful sleep.
④Powder Room / Bathroom
Featuring tidy storage and a bright, clean countertop area. Floor-to-ceiling shelves maximize space without waste. This well-organized washroom makes daily routines smooth and pleasant.
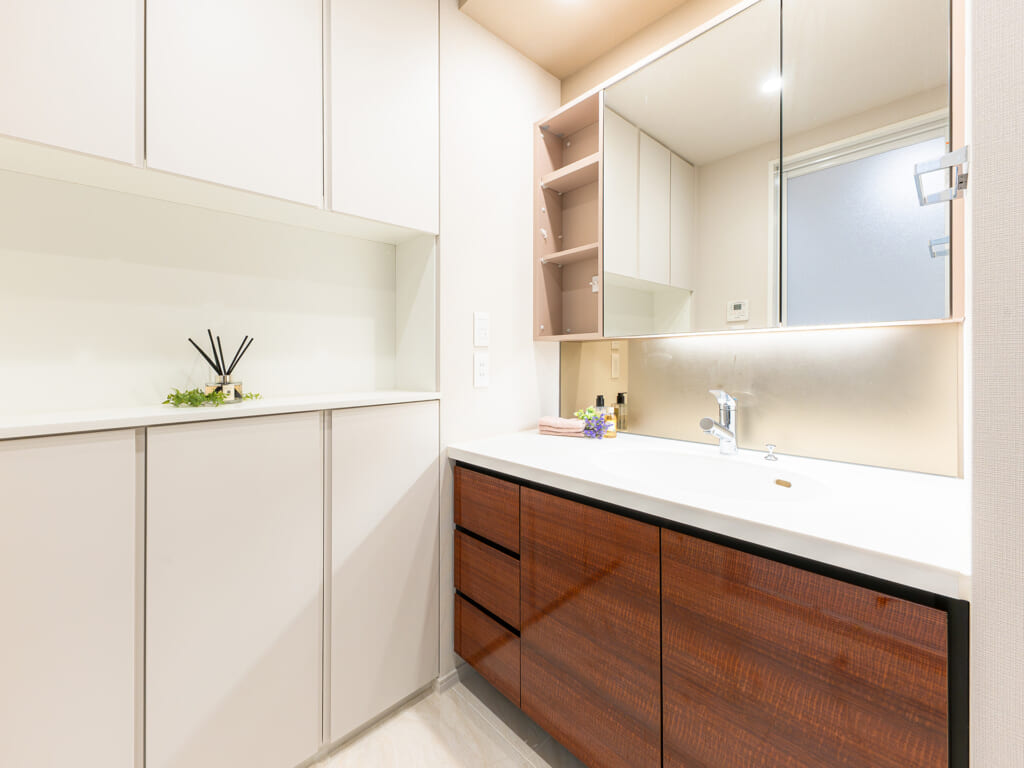
The bathroom features calming wood-grain panels, a wide mirror, a bathtub with handrails, and ample shelving—combining functionality with comfort. It offers a soothing retreat to unwind and refresh after a long day.
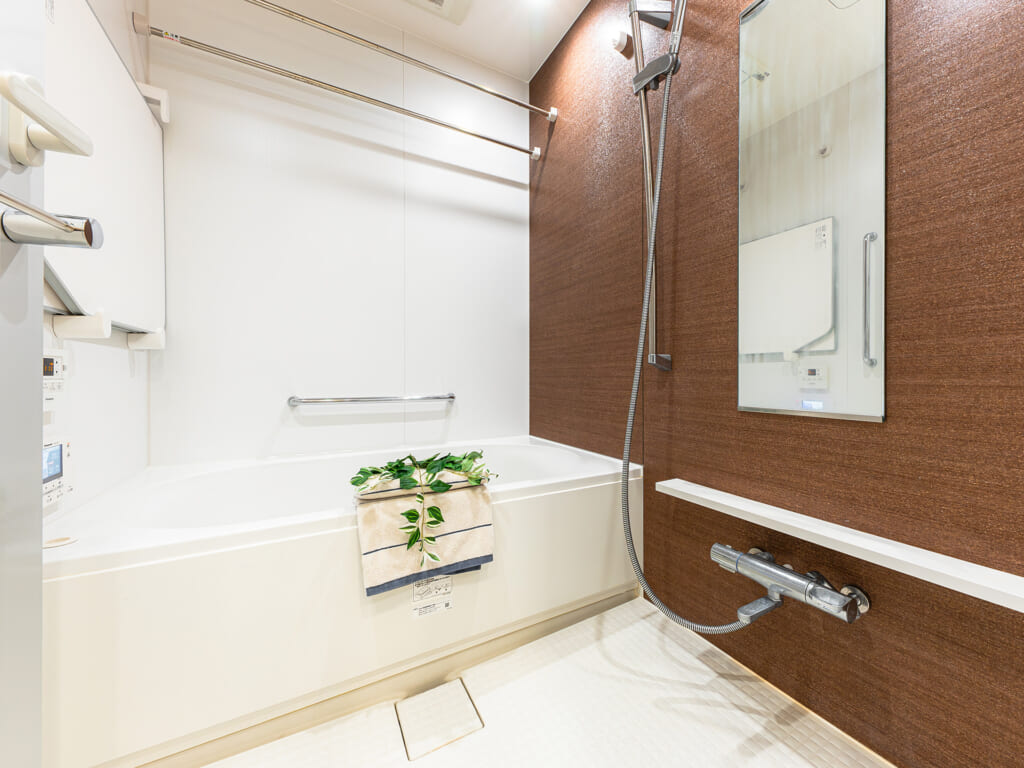
⑤Toilet
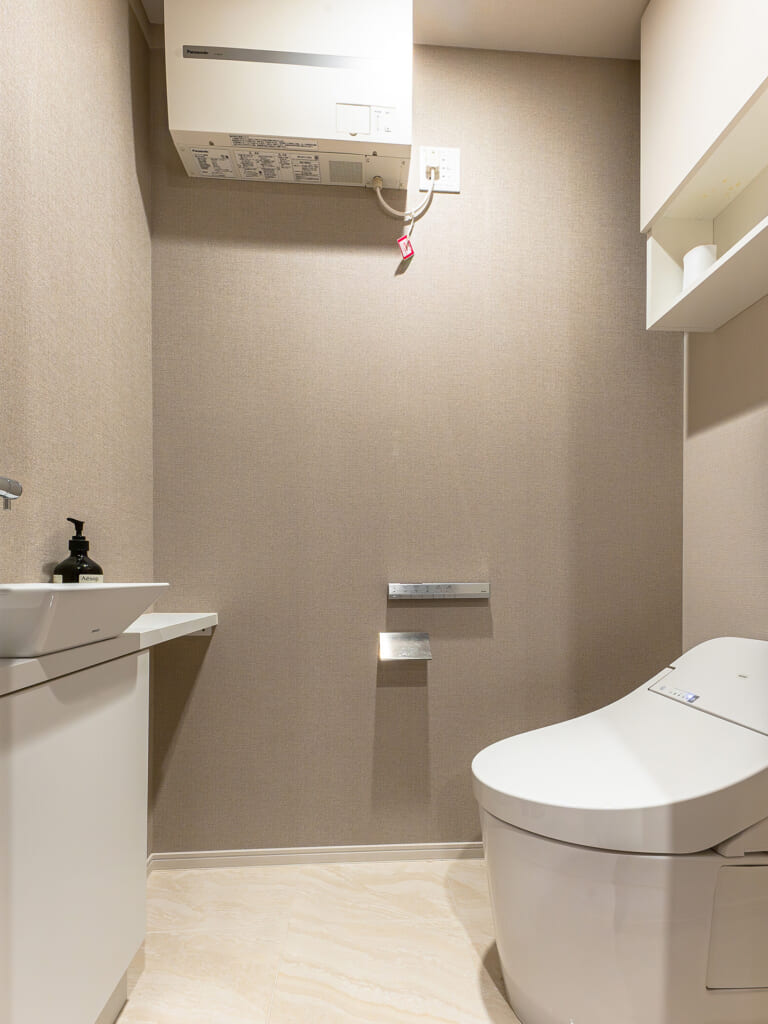
Designed with vertical space in mind, this restroom offers surprising roominess beyond typical expectations. Equipped with storage and a handwashing area, it balances sleek aesthetics with practical ease. Thoughtful details enhance daily convenience and comfort.
⑥Foyer
Large tiles and a floor-to-ceiling mirror create a bright, elegant entrance space. The design adds depth, warmly welcoming visitors. Ample storage keeps the area neat and well-organized at all times.
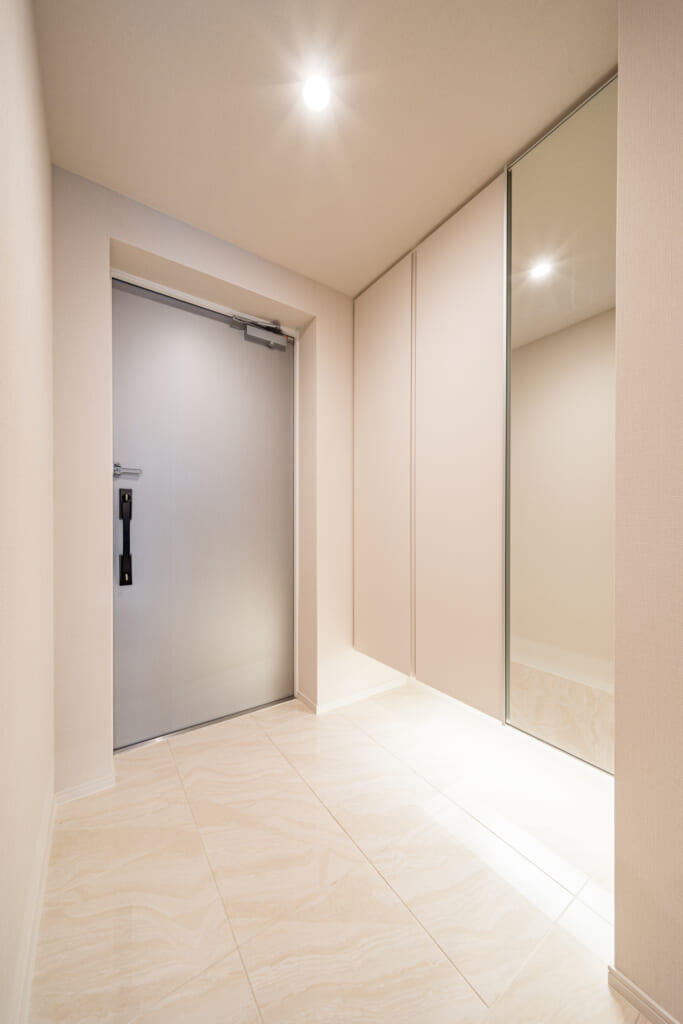
⑦View
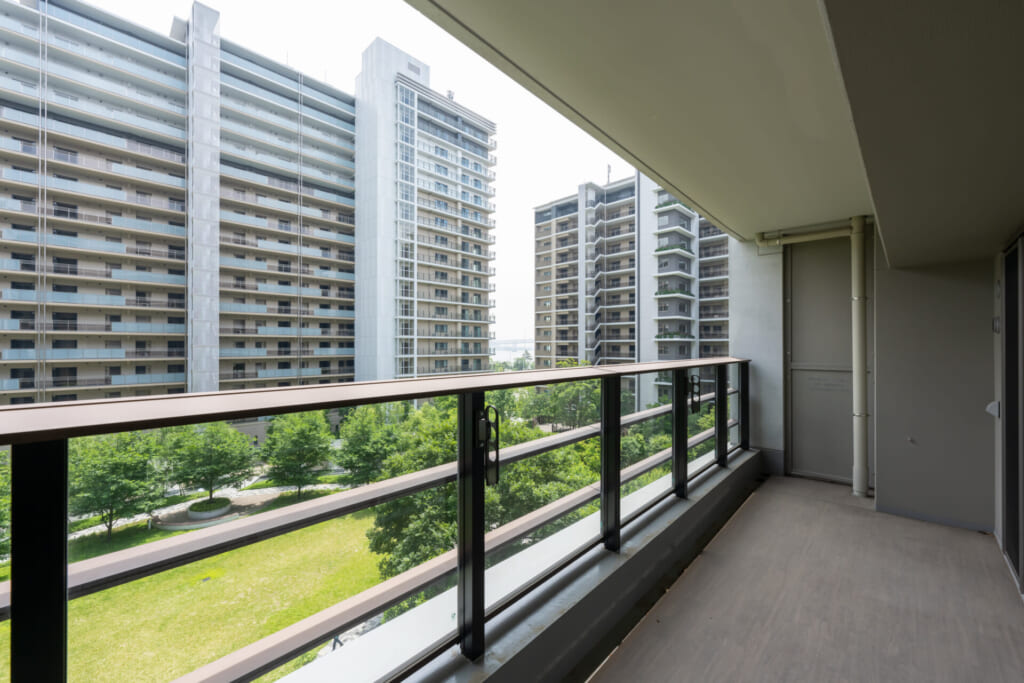
The promenade right outside offers a serene view that soothes, even in the heart of the city. The well-kept streets and open scenery bring calm and comfort to everyday life.
⑧Building Exterior
The sleek exterior design features striking horizontal lines. Harmonizing with lush landscaping, its balanced scale and elegance add a touch of sophistication to urban living.
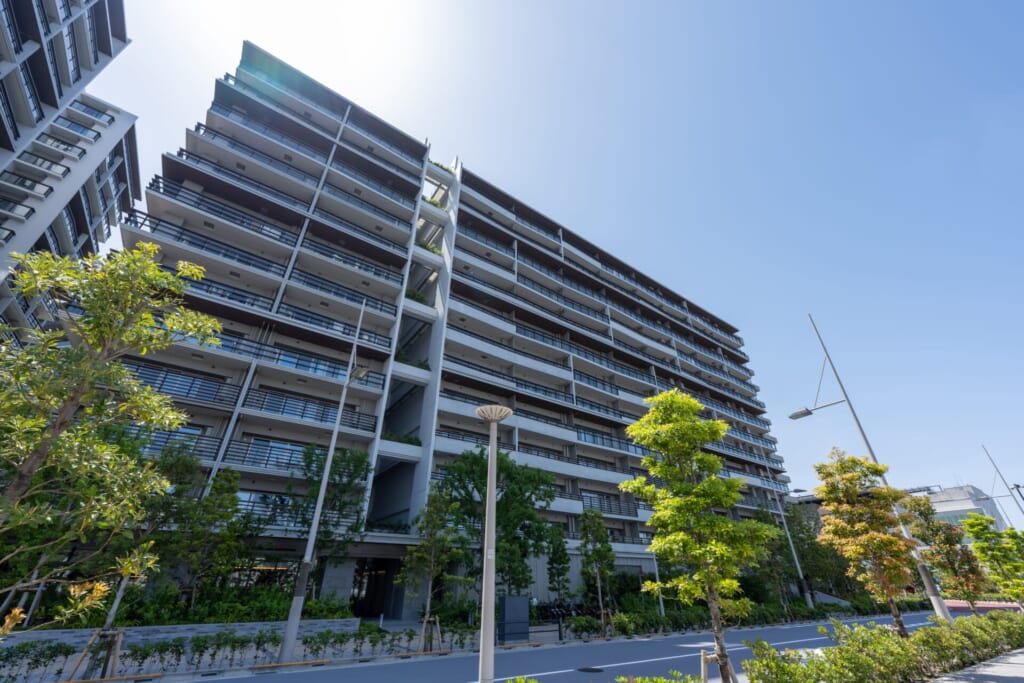
A calm entrance approach framed by stone-like tiles and lush greenery welcomes residents. Serving as a private transition space, it quietly invites you into the home.
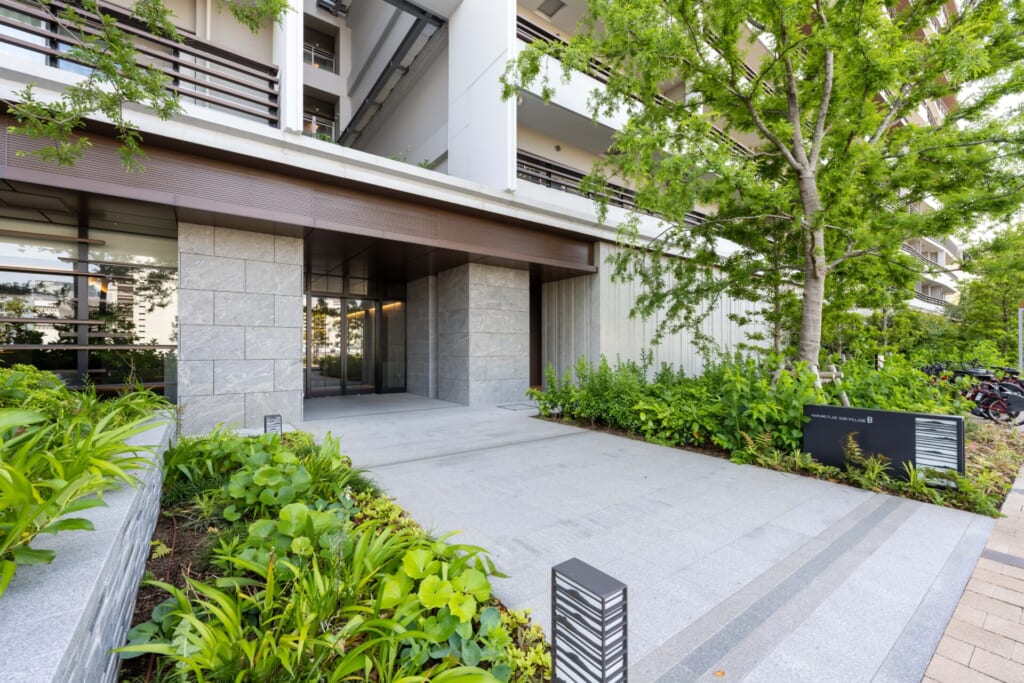
Room Details
- Size 79.17㎡
- Floor 5F
- Configuration 3LDK
- Facing Southerneast
- Price JPY 165 M
- Management Fee JPY 23,830
- Repair Reserved Fee JPY 11,720
- Miscellaneous Costs JPY 32,850
Information Details of Harumi Flag Sun Village
- Completion date 11/2023
- Location Harumi, Chuo-ku, Tokyo
- Access 2-min walk from Harumi 5 Cho-me, Tokyo BRT
- Structure RC, 14F above
- Total Unites 194
- Land Ownerships Freehold
- Original Developer Mitsubishi Estate Residence and 9 other
- Constructer Maeda Constructor
- Management Company Mitsubishi Estate Community

