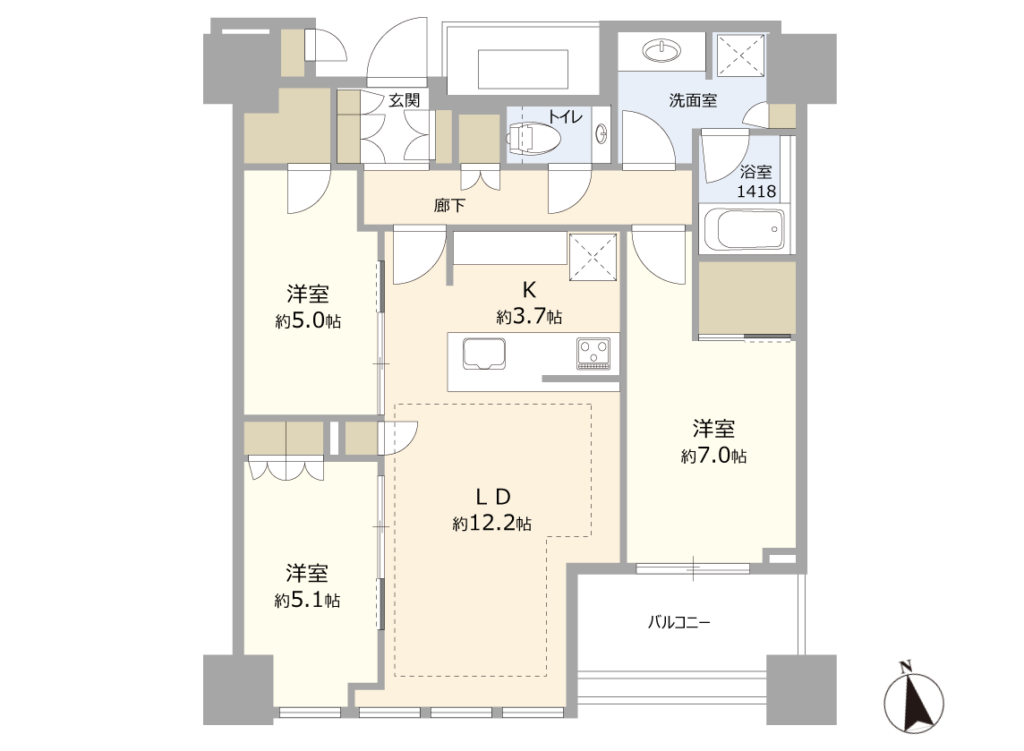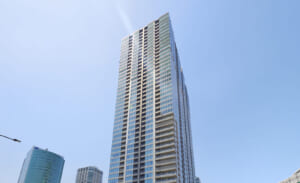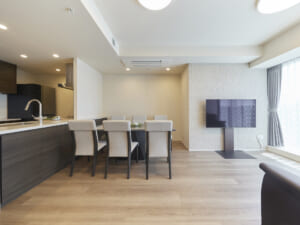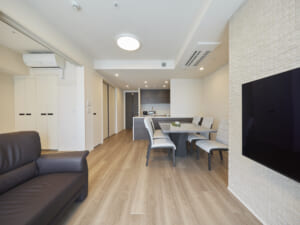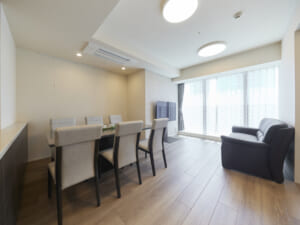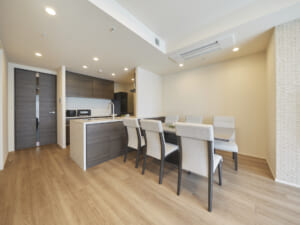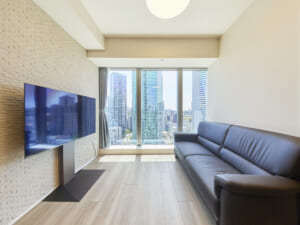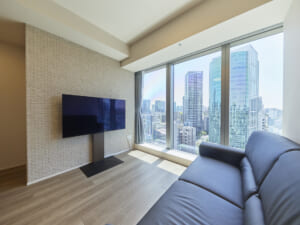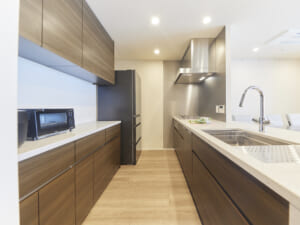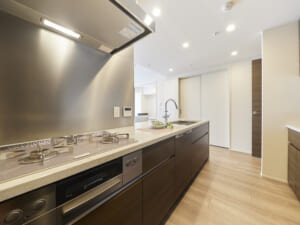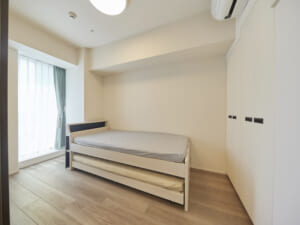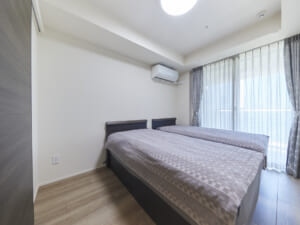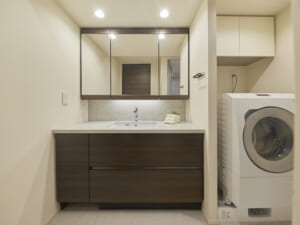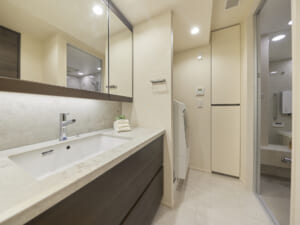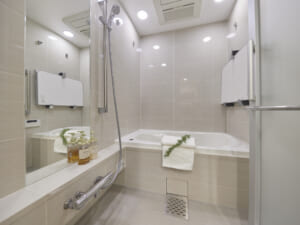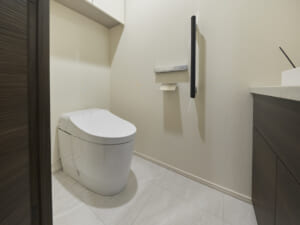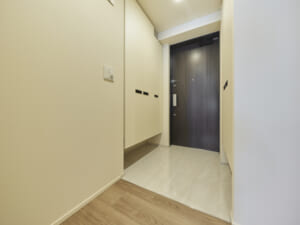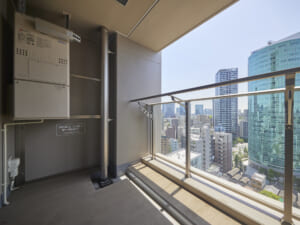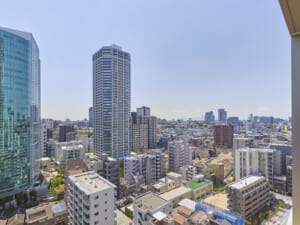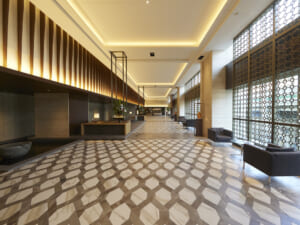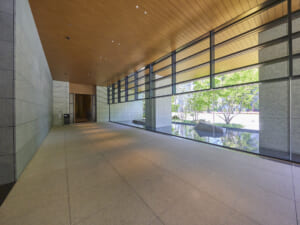Landmark in Shirokane area × Quiet south-facing unit × Storage in all rooms
Notable Features of Shirakane The・Sky
- ☆South-facing with excellent sunlight
- ☆Well-equipped common facilities
- ☆Secure with auto-lock and staffed management
- ☆Convenient access to major city areas
- ☆Integrated commercial and medical facilities for easy living
- ☆Seismic isolation structure ensures safety and quality
Shirokane The Sky, completed in 2023, is a 45-story luxury tower just 3 minutes from Shirokane Takanawa Station.
Featuring a sleek design, grand entrance, and premium amenities, it offers exceptional urban living.
①Living Dining Room
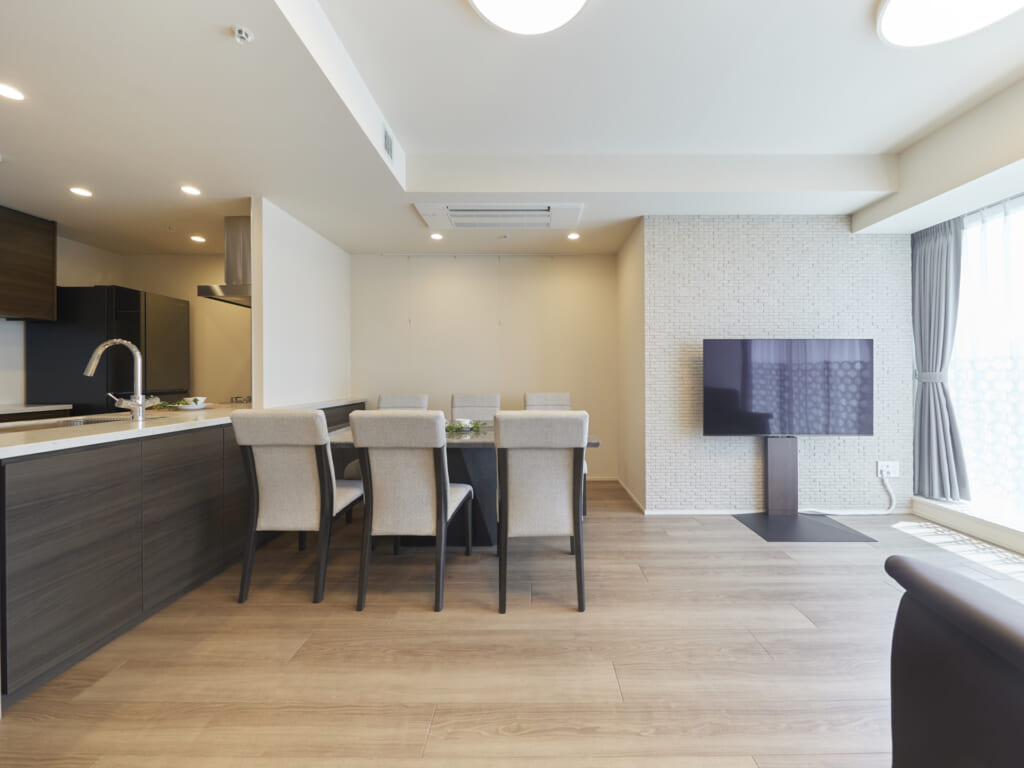
A spacious living and dining area blending calm tones with high-quality materials.
Natural light fills the room through large windows, creating a bright, comfortable, hotel-like space perfect for relaxing with family and friends.
②Kitchen
A kitchen where calm wood-grain panels and white countertops harmonize beautifully.
Generous workspace and ample storage balance functionality and elegance, creating a refined space that makes daily cooking comfortable.
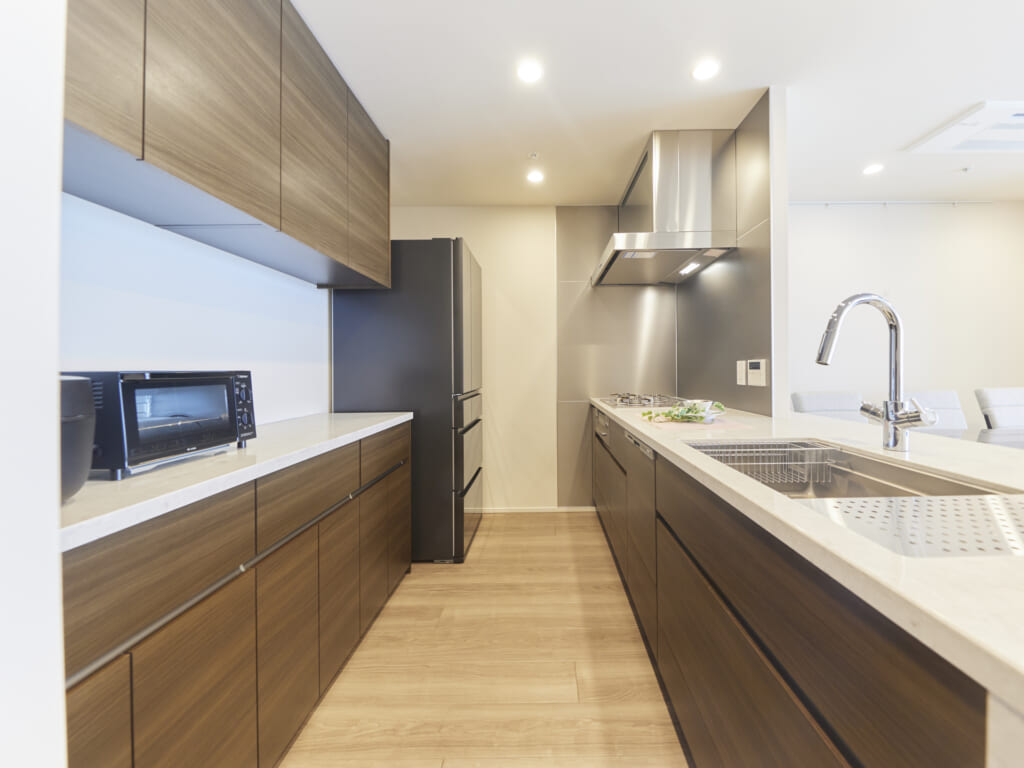
③Bedroom
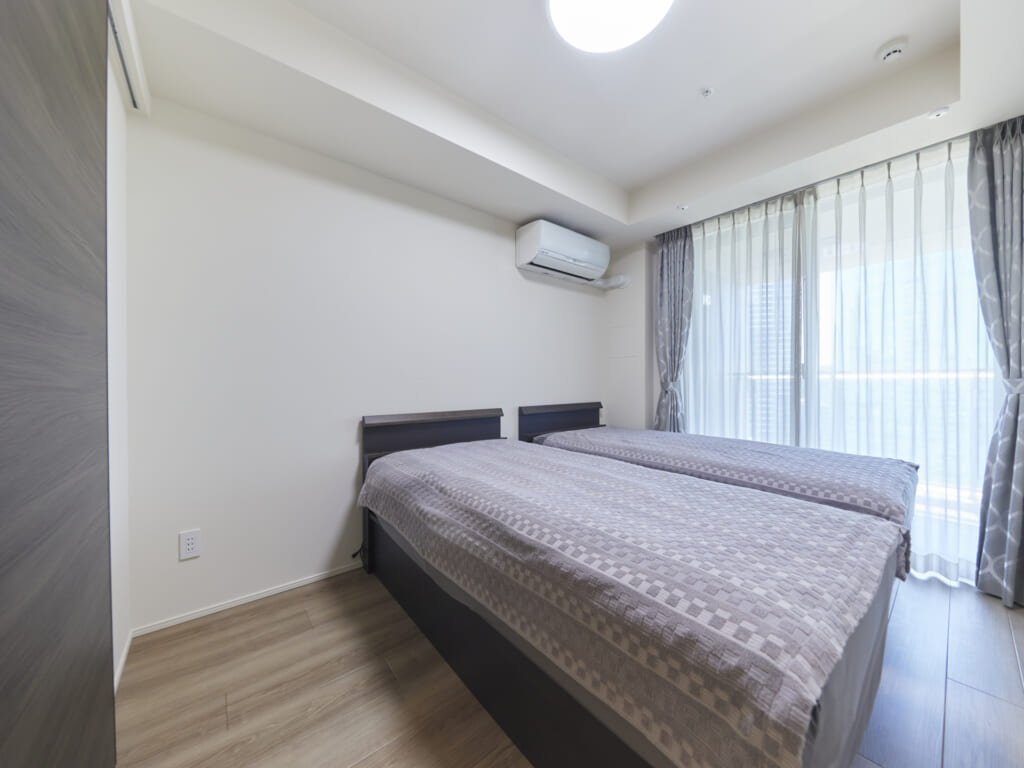
A simple, refined bedroom with wood-grain flooring.
Soft light streams through large windows, creating a clean and elegant atmosphere.
A peaceful space to relax and recharge after a long day.
④Powder Room / Bathroom
A simple yet elegant washroom space featuring high-quality materials.
A large mirror enhances the sense of openness, creating a bright and clean atmosphere.
Stone-patterned countertops add a touch of luxury, making daily routines comfortable and refined.
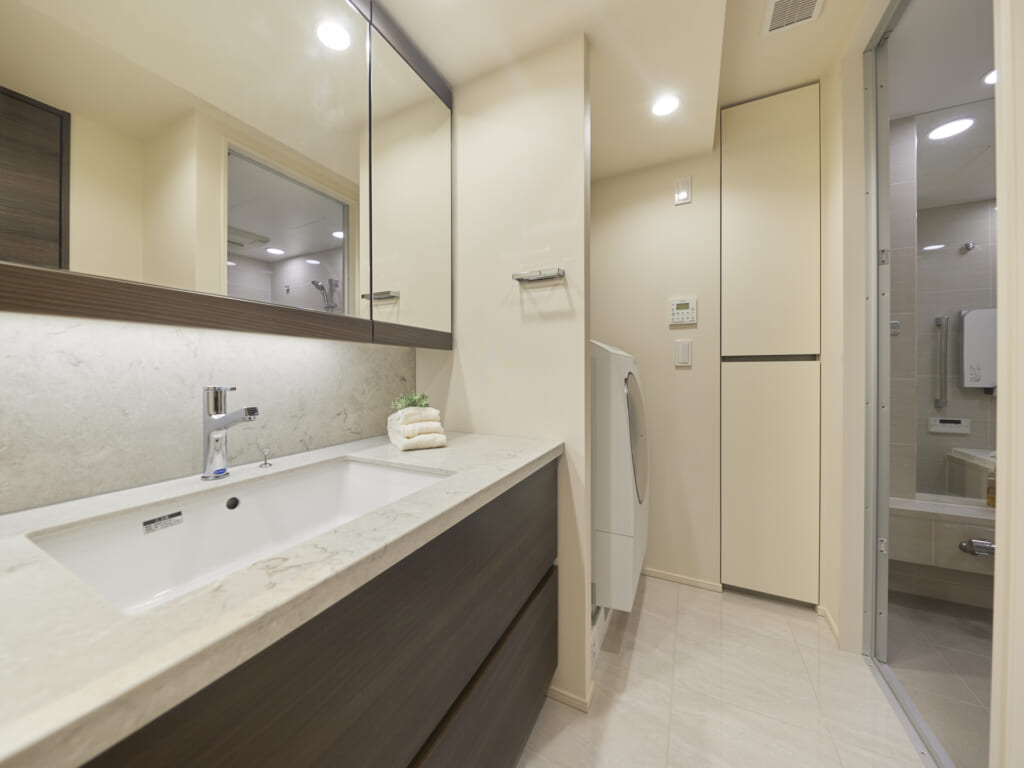
The bathroom features calming tile tones that soothe the mind.A practical counter and large mirror enhance its functional beauty, creating a serene and relaxing retreat.
A luxurious space to unwind and recharge from daily fatigue.
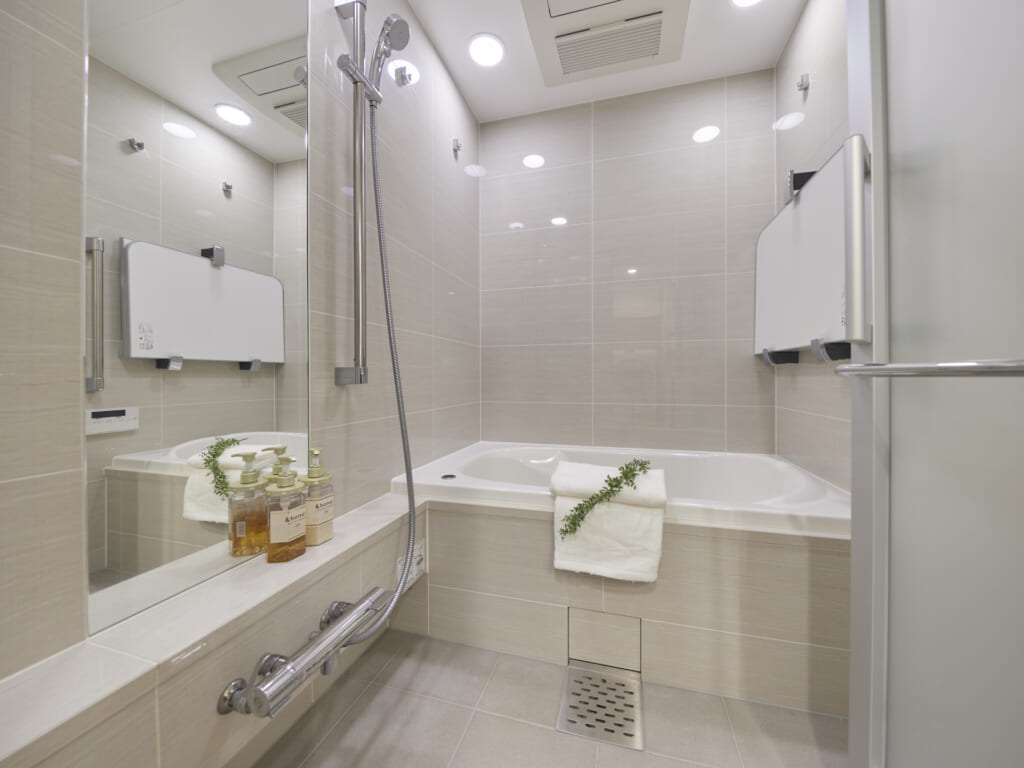
⑤Toilet
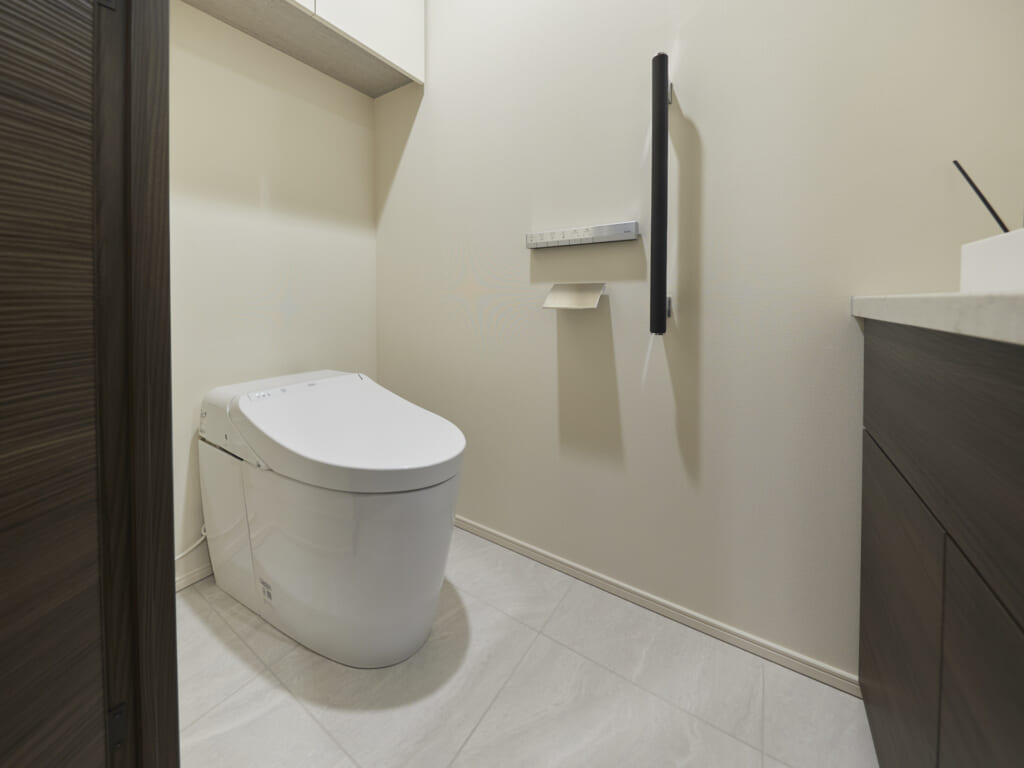
A neat and elegant restroom.
Soft-toned walls and floors enhance its clean feel, creating a compact yet spacious impression.
⑥Foyer
An entrance showcasing beauty in its simplicity.
Subtle tones create a refined, serene atmosphere with a gentle warmth. A calm space that quietly welcomes visitors.
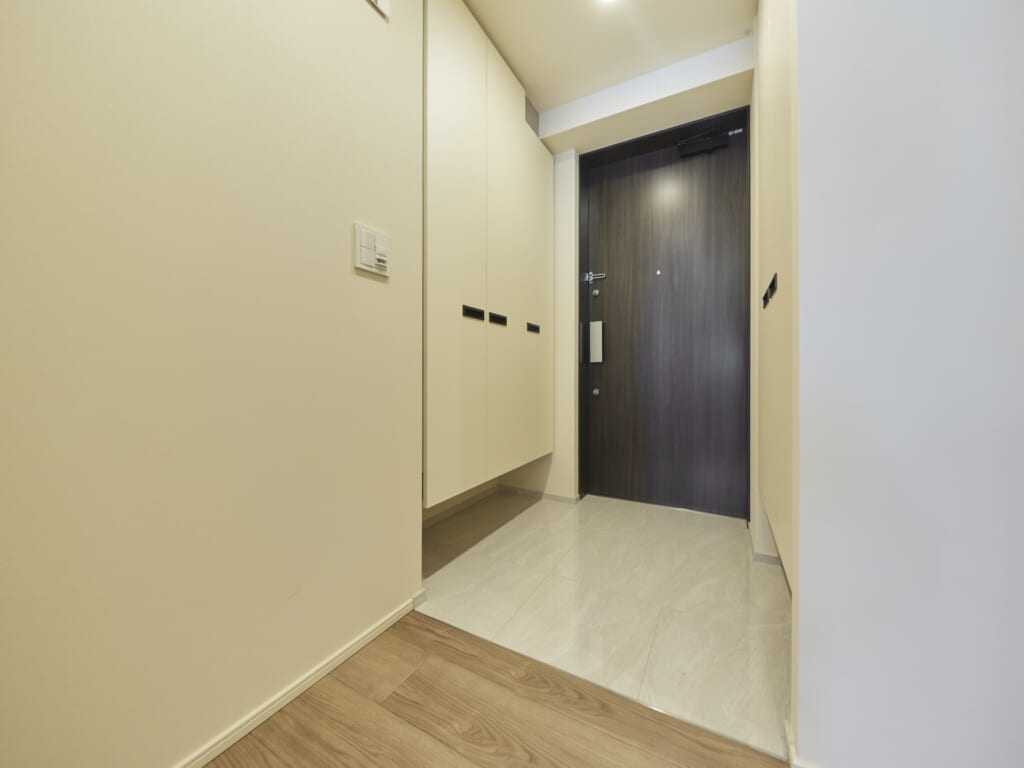
⑦Urban View
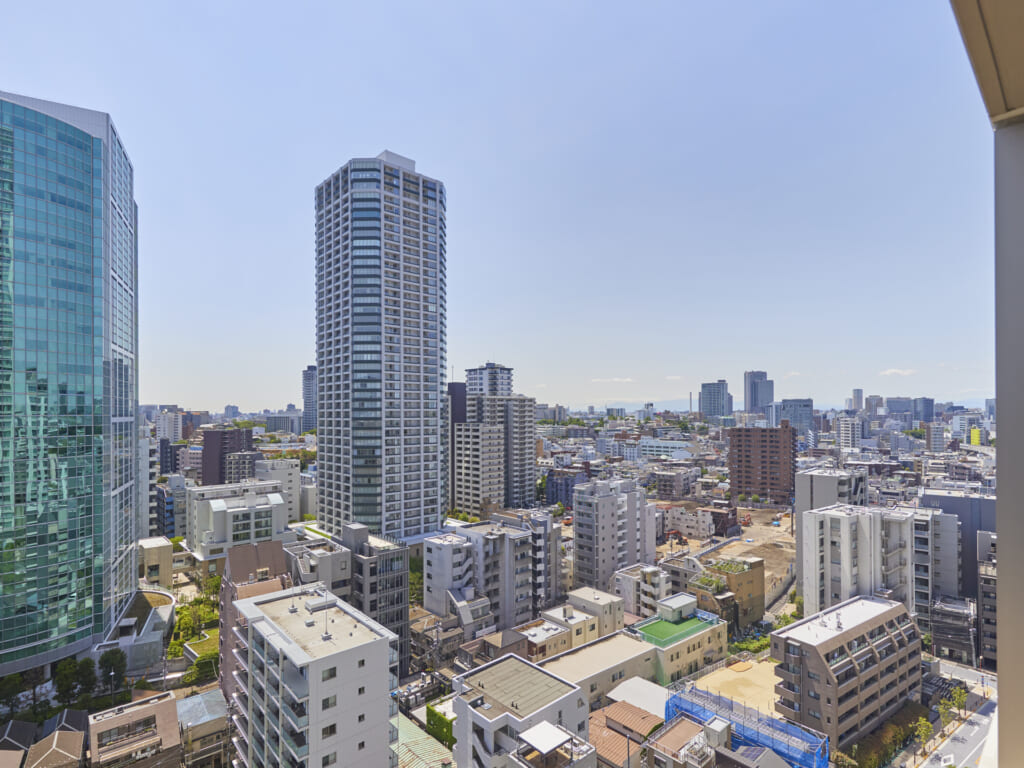
A panoramic view unique to high floors.
The cityscape stretches below, with an expansive blue sky creating a sense of freedom. A soothing scene that lets you forget the everyday.
⑧Building Exterior
A stylish exterior featuring striking vertical glass lines.
Its dignified presence stands out in the streetscape, exuding elegant charm. Surrounded by greenery and sky, this tower residence offers a refreshing sense of openness.
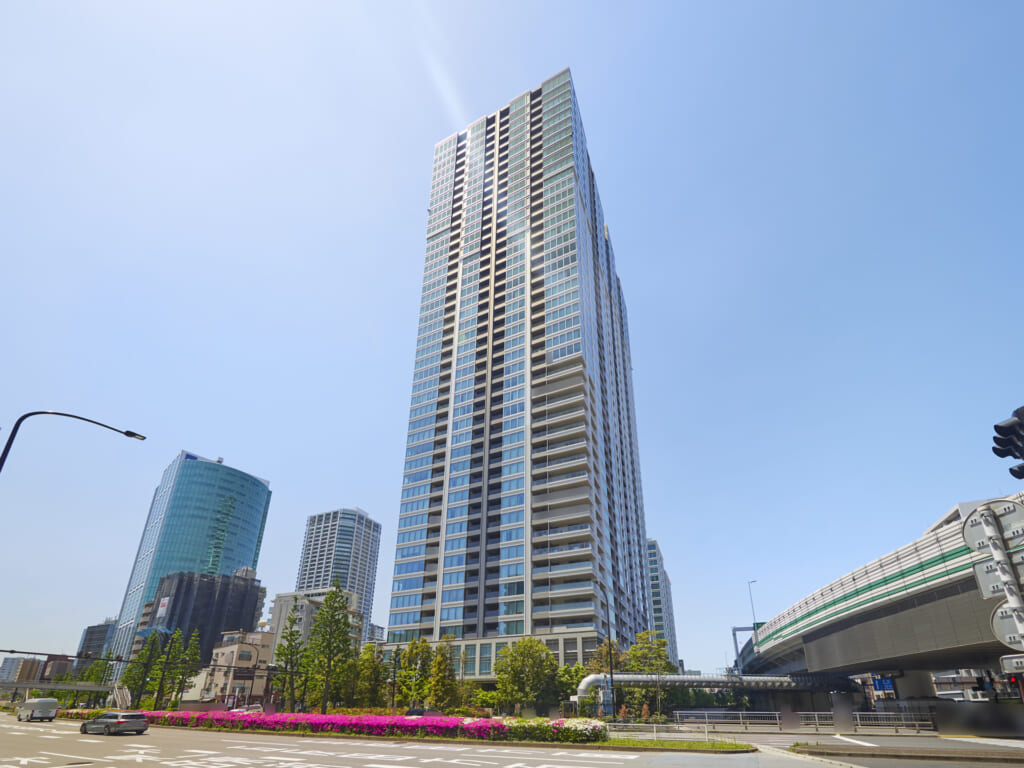
The entrance hall blends modern design with a sense of grandeur. Tall lattice windows stretch to the ceiling, casting refined light and shadow that evoke the elegance of a luxury hotel.
The three-dimensional patterned floor adds a striking touch, leaving a memorable impression on visitors.
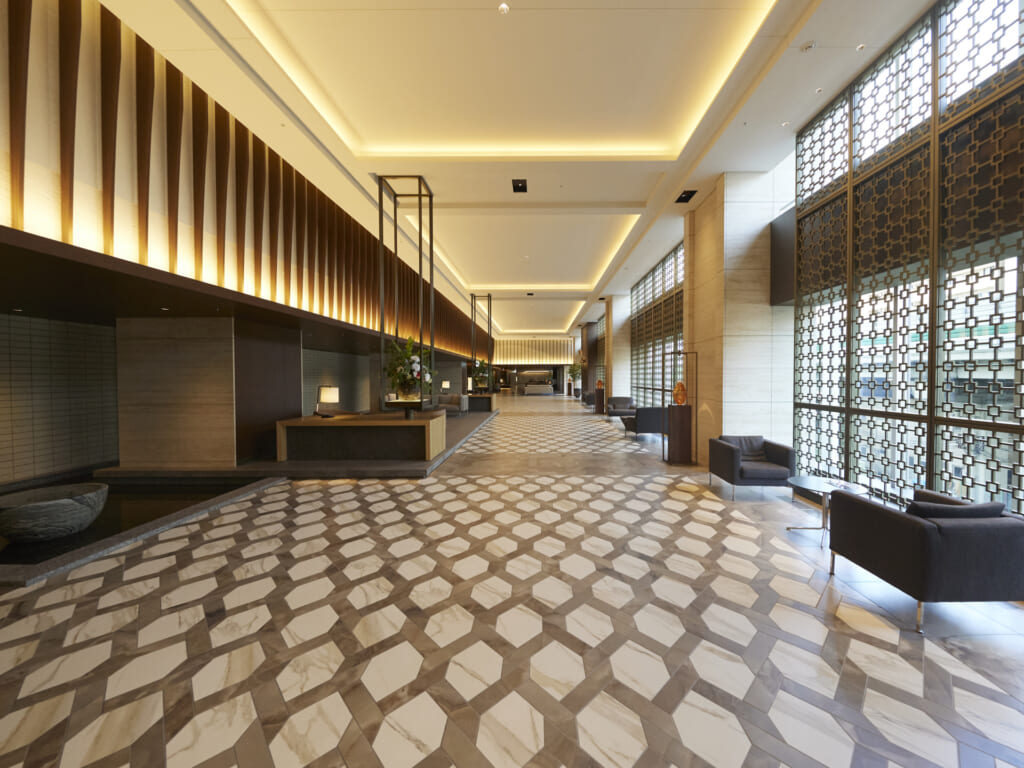
Room Details
- Size 78.62㎡
- Floor 16F
- Configuration 3LDK
- Facing South
- Price JPY 380.8M
- Management Fee JPY 30,378
- Repair Reserved Fund JPY 10,144
- Miscellaneous Costs -
Information Details of Shirakane The・Sky
- Completion date 02/2023
- Location Shirakane, Minato-city, Tokyo
- Access 3-min walk from Shirakane-korin
- Structure RC, 45F above
- Total Unites 1247
- Land Ownership Freehold
- Original Developer Nomura, Sumitomo, 3 others
- Constructor Obayashi Corp. & Haseko Corp.
- Management Compony Haseko Community

