Riverside Views × Direct Access to Station × Storage in All Rooms
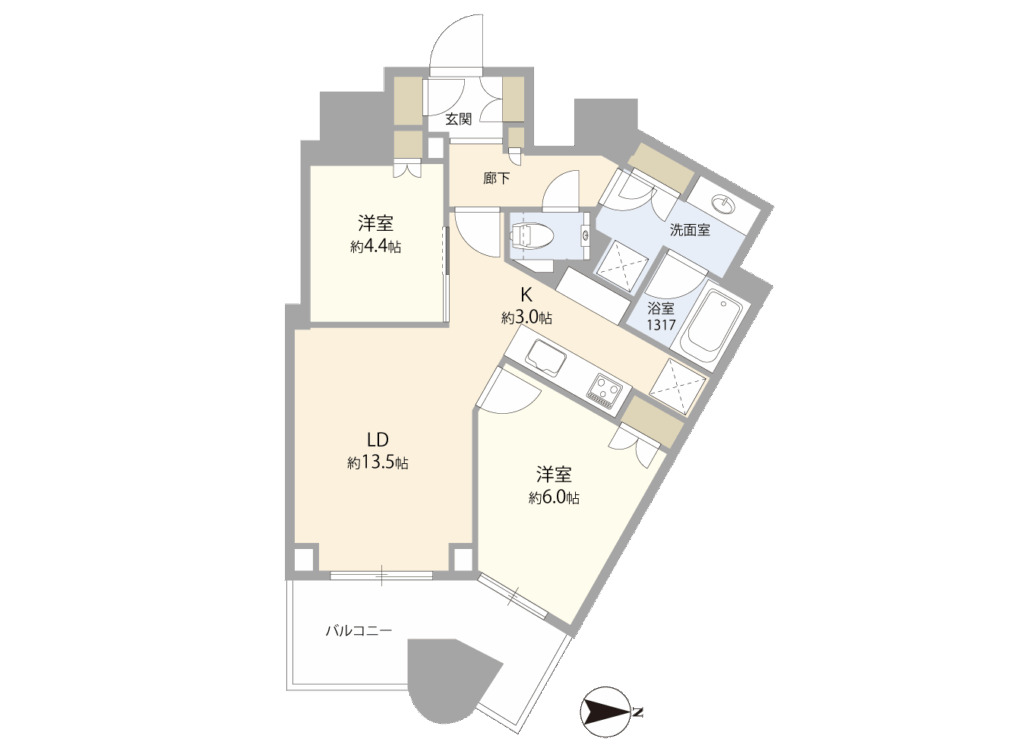
Notable Features of Park Tower Kachidoki South
- ☆Enjoy serene views of the Asashio Canal
- ☆Equipped with garbage disposer and dishwasher for daily comfort
- ☆Ample storage space for a clean, organized living environment
- ☆Pet-friendly design allows you to live with peace of mind
- ☆Shared facilities include guest room, theater room, and fitness gym
- ☆Family-friendly location with nearby schools, shops, and parks
Park Tower Kachidoki South is a large-scale high-rise completed in 2023, located in the popular Tokyo bayside area.
With outstanding shared facilities and a refined living environment, it offers residents a truly elevated lifestyle.
①Living Dining Room
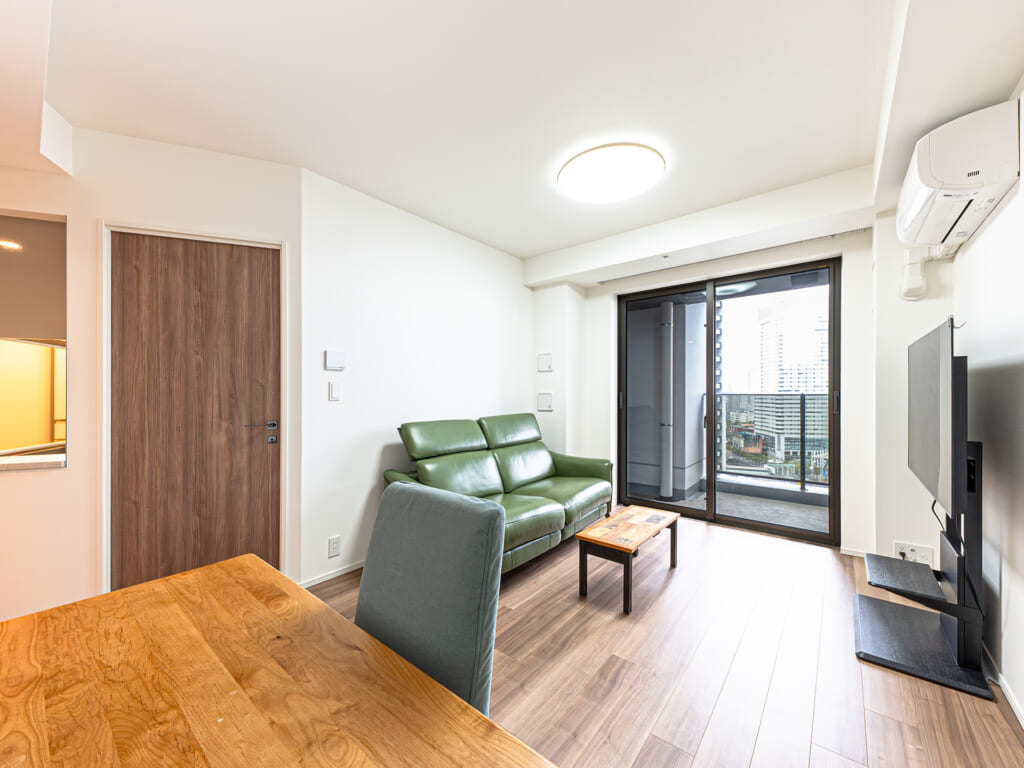
The open-plan living and dining area features a beamless design, creating a spacious and flexible layout. Furniture can be arranged freely to suit your lifestyle, while the simple ceiling design adds to the comfortable atmosphere.
②Kitchen
The kitchen features a smart layout with a built-in garbage disposer and dishwasher, making daily chores more efficient. Ample storage keeps the space both functional and stylish, minimizing visual clutter.
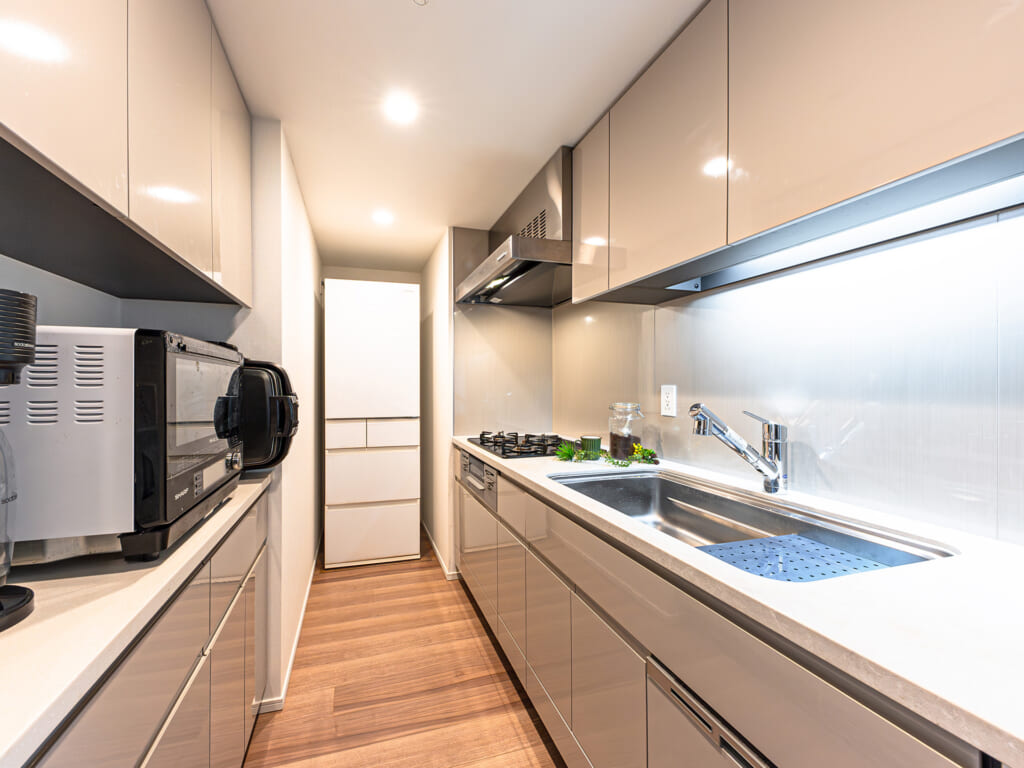
③Bedroom
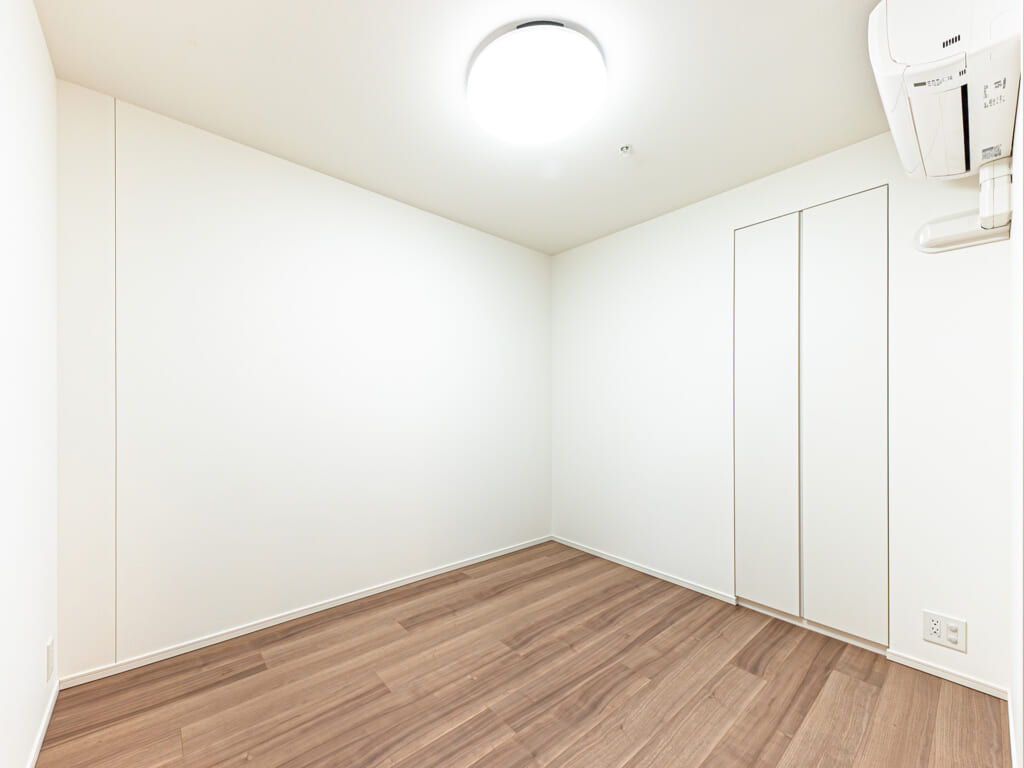
The bedroom features a refined design with a harmonious blend of flooring and wall finishes. Its spacious layout and open feel create a relaxing atmosphere, perfect for unwinding in comfort.
④Powder Room / Bathroom
The practical washroom features a large triple mirror with storage, making daily routines comfortable. Equipped with a shower head, it’s convenient for small cleaning tasks and personal care, reflecting attention to detail in its design.
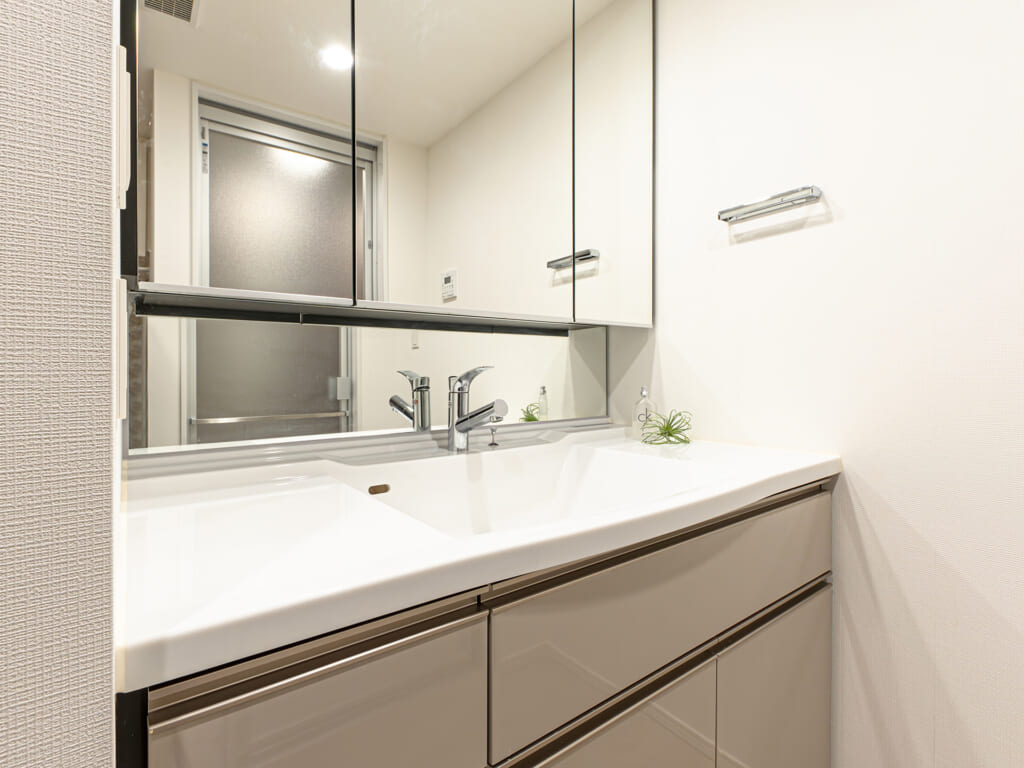
The bathroom features a wood-grain design that combines warmth and luxury, creating a relaxing space. Its spacious layout offers an ideal setting to unwind and refresh after a long day.
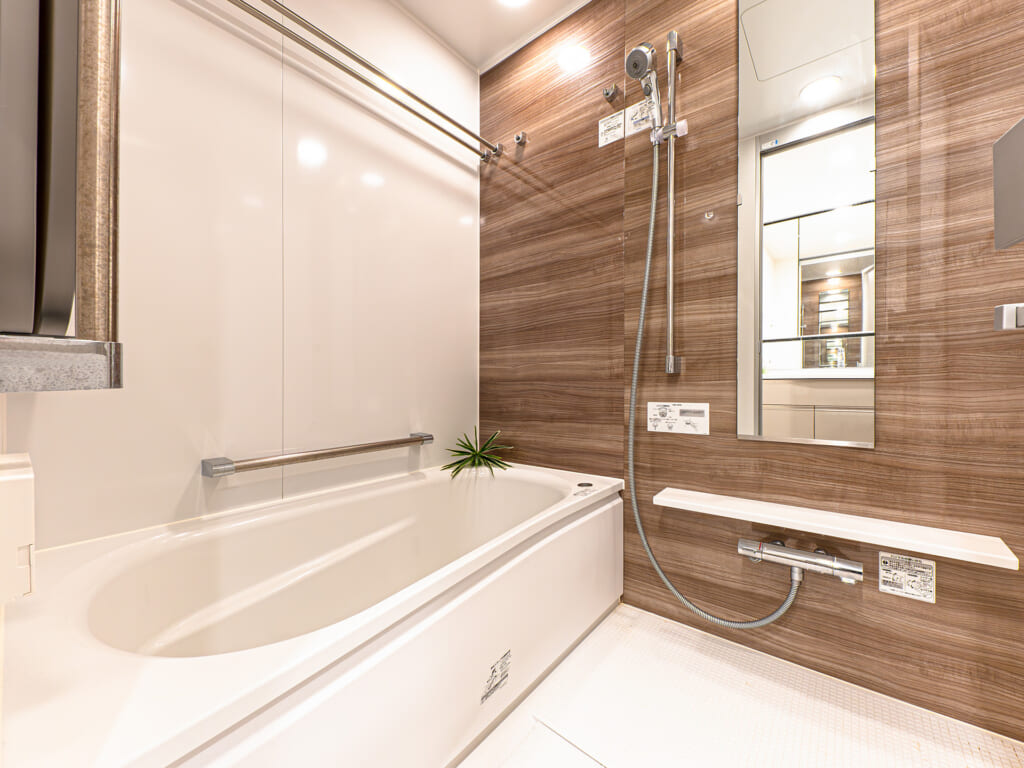
⑤Toilet
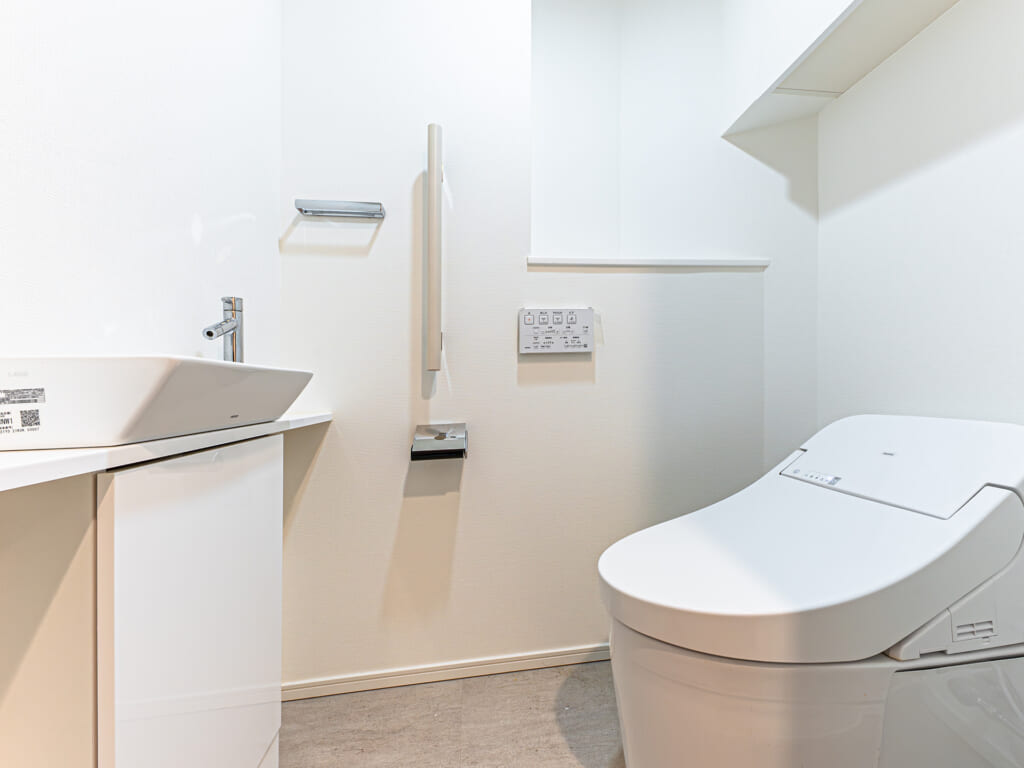
The tankless toilet creates a spacious feel, combining cleanliness with a sleek, simple design. It adds subtle luxury to everyday comfort and style.
⑥Foyer
The entrance faces an interior corridor, ensuring privacy and security.
Finished with warm wood tones, it exudes luxury, with a spacious foyer that enhances the home’s welcoming first impression.
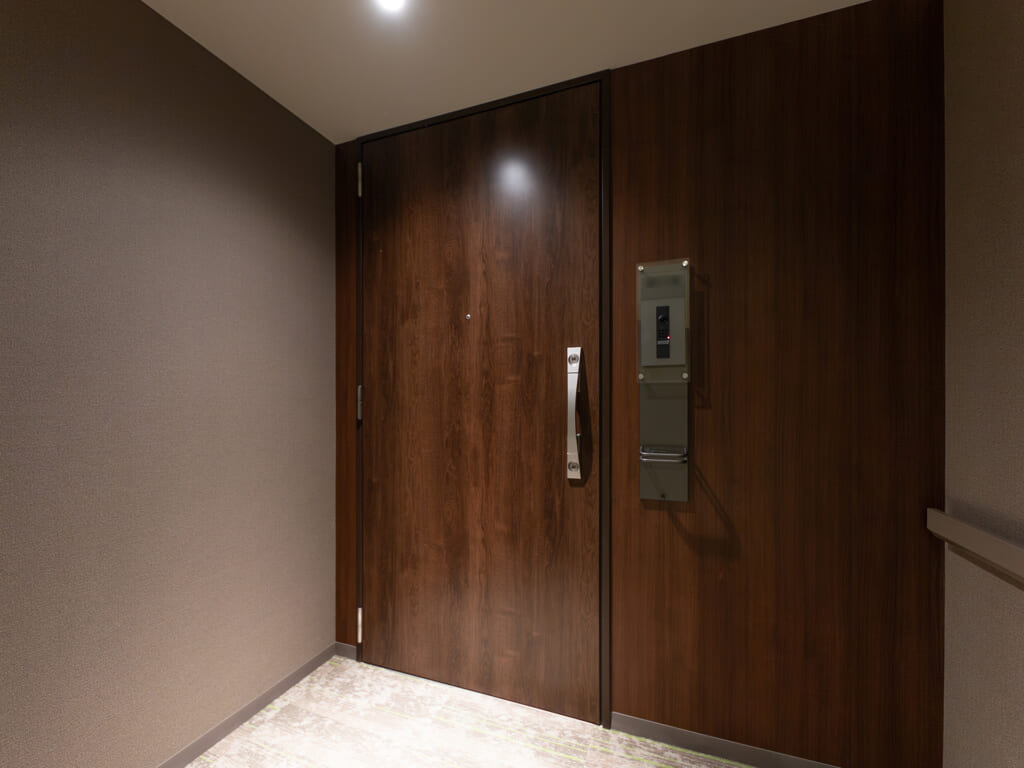
⑦Urban View
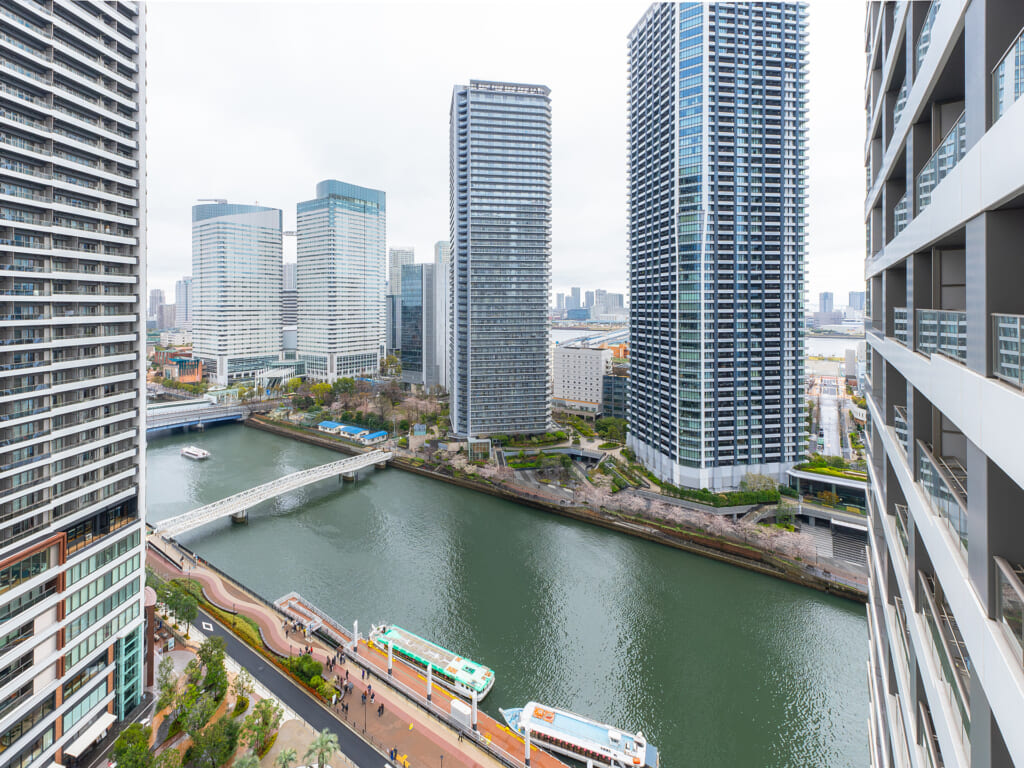
The open balcony overlooking Asashio Canal features a covered roof, allowing enjoyment regardless of weather. Its deep and spacious layout is perfect for relaxing while taking in the views.
⑧Building Exterior
The tower’s design is inspired by a three-dimensional “sail” motif.
Its upper structure creates a sharp silhouette reaching toward the sky, while curved lines add a sense of graceful movement.
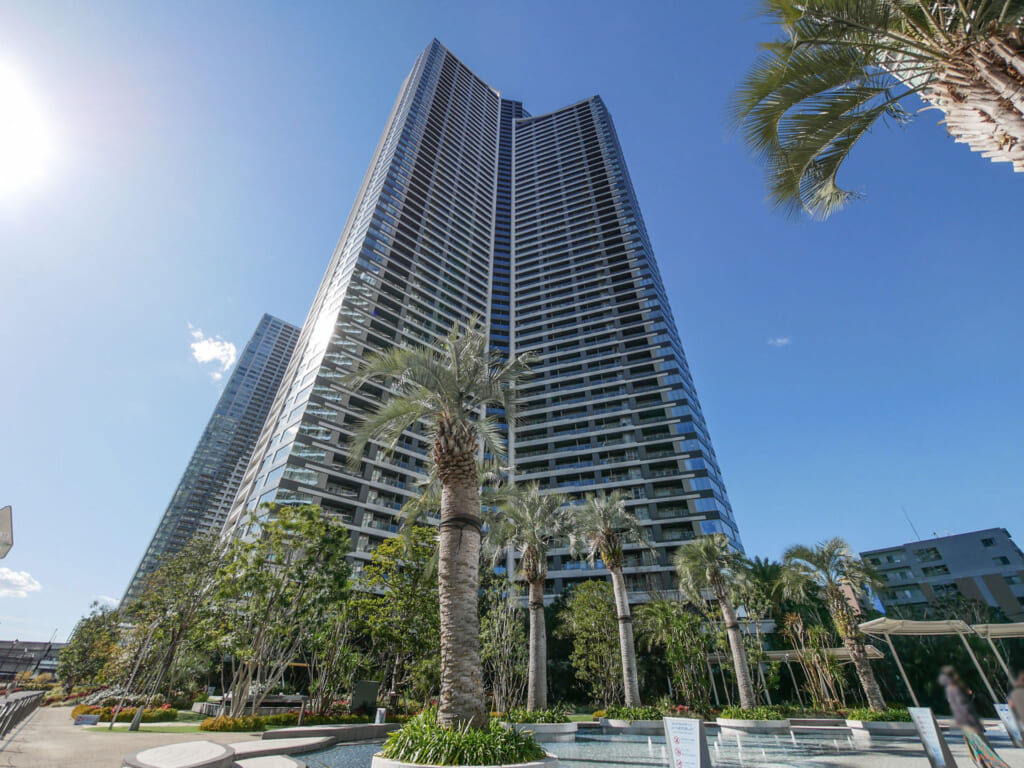
The entrance hall, inspired by natural geological layers, evokes the feeling of stepping into nature itself. Warm lighting gently envelops the space, creating a soothing and tranquil atmosphere that welcomes visitors. Its refined design crafts a special environment of quiet luxury and comfort.
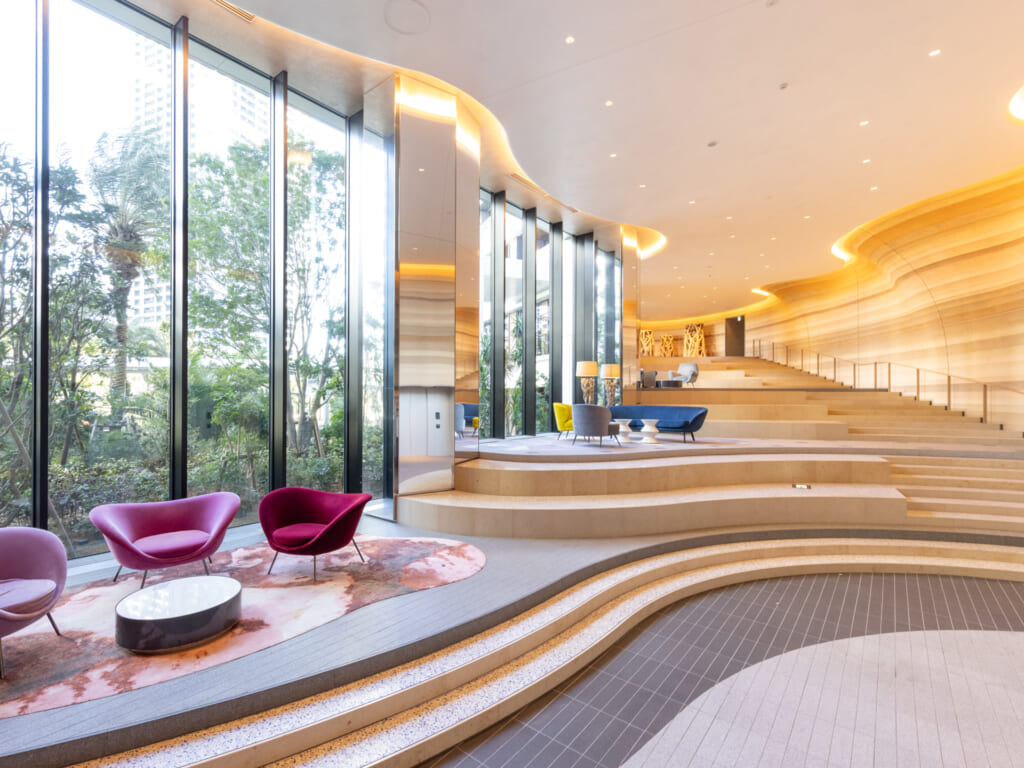
Room Informations
- Size 56.71㎡
- Floor 21F
- Configuration 2LDK
- Facing North
- Price JPY 172M
- Management Fee JPY 19,740 / month
- Repair Reserved Fee JPY 6,690 / month
- Miscellanies Costs JPY 770 / month
Information Details of Park Tower Kachidoki South
- Completion date 08/2023
- Location Kachidoki, Chuo-ku, Tokyo
- Access 2-min walk from Kachidoki, Toei-Oedo line
- Structure RC, 58F above
- Total Unites 1665
- Land Ownership Freehold
- Original Developer Mitsui Residential Service
- Constructor Kashima Corp.
- Management Company Mitsui Residential Service
