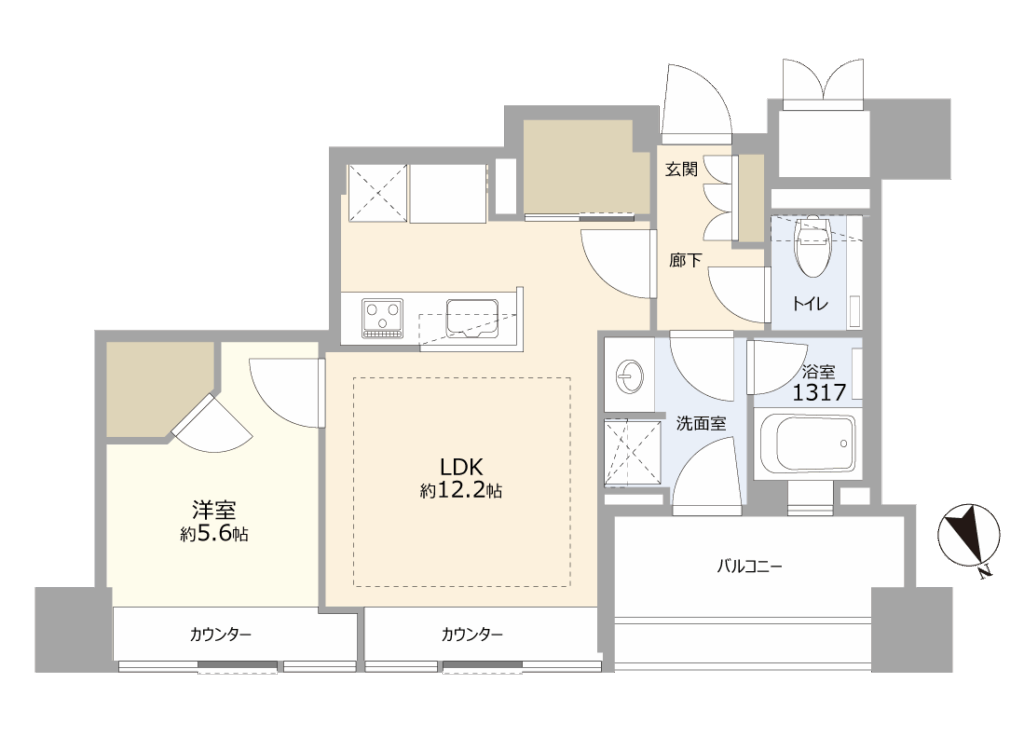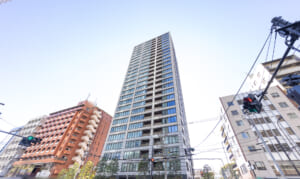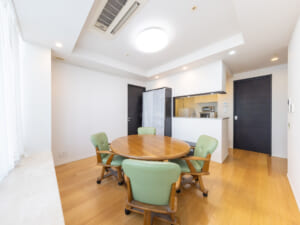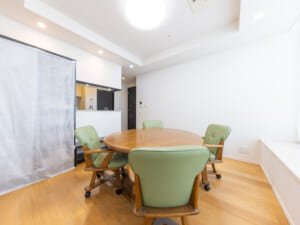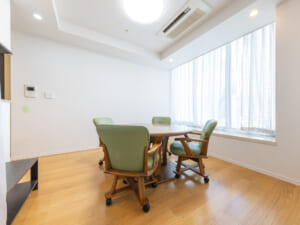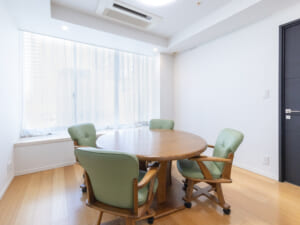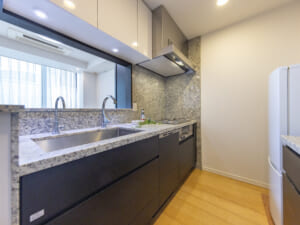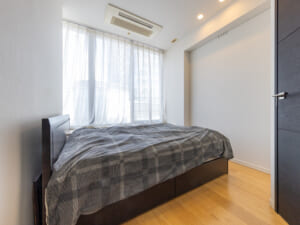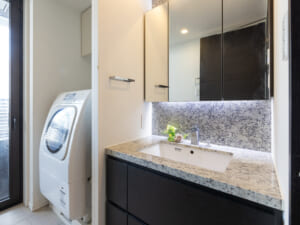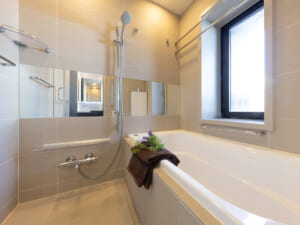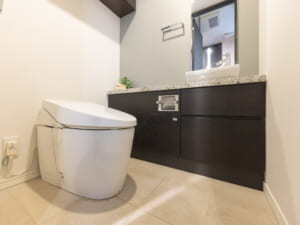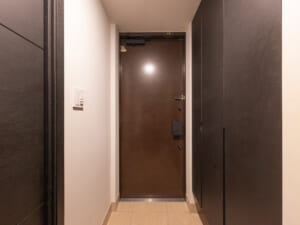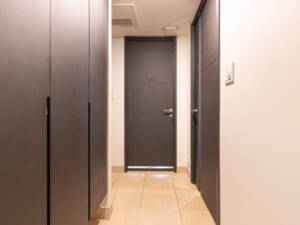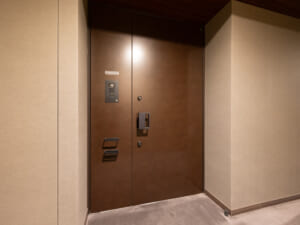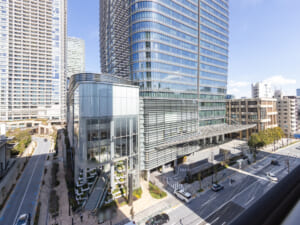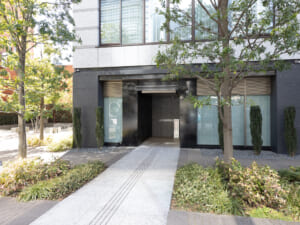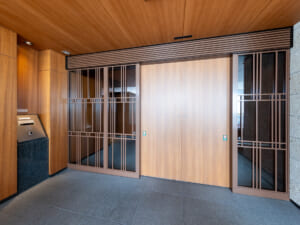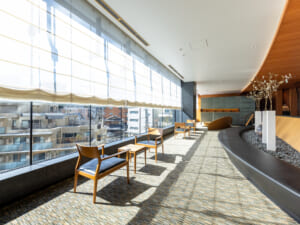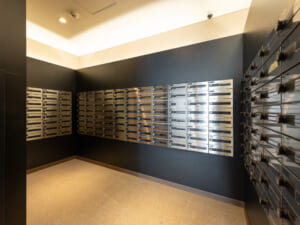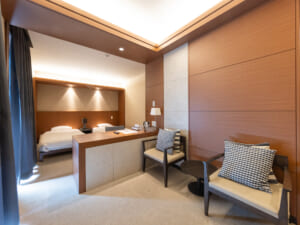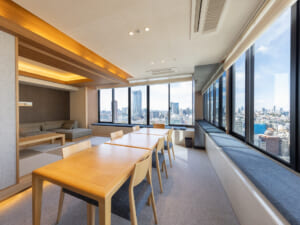Adjacent to Azabudai Hills × 2.6m ceiling height with a sense of openness × Wide opening section
Recommended Points of Gran Suite Azabudai Hilltop Tower
- ☆Dynamic view adjacent to Azabudai Hills!
- ☆Excellent storage! Two walk-in closets!
- ☆Valuable bathroom with a window!
- ☆Excellent location within a 10-minute walk of 3 train lines!
- ☆Luxurious sky lounge with a Japanese-style room offering a panoramic view of the metropolis!
Introducing the luxury condominium Gran Suite Azabudai Hilltop Tower, completed in 2014.
This condominium is located within walking distance of popular central urban redevelopment areas such as Toranomon Hills, Azabudai Hills, Ark Hills, and Izumi Garden.
①Living-Dining Room
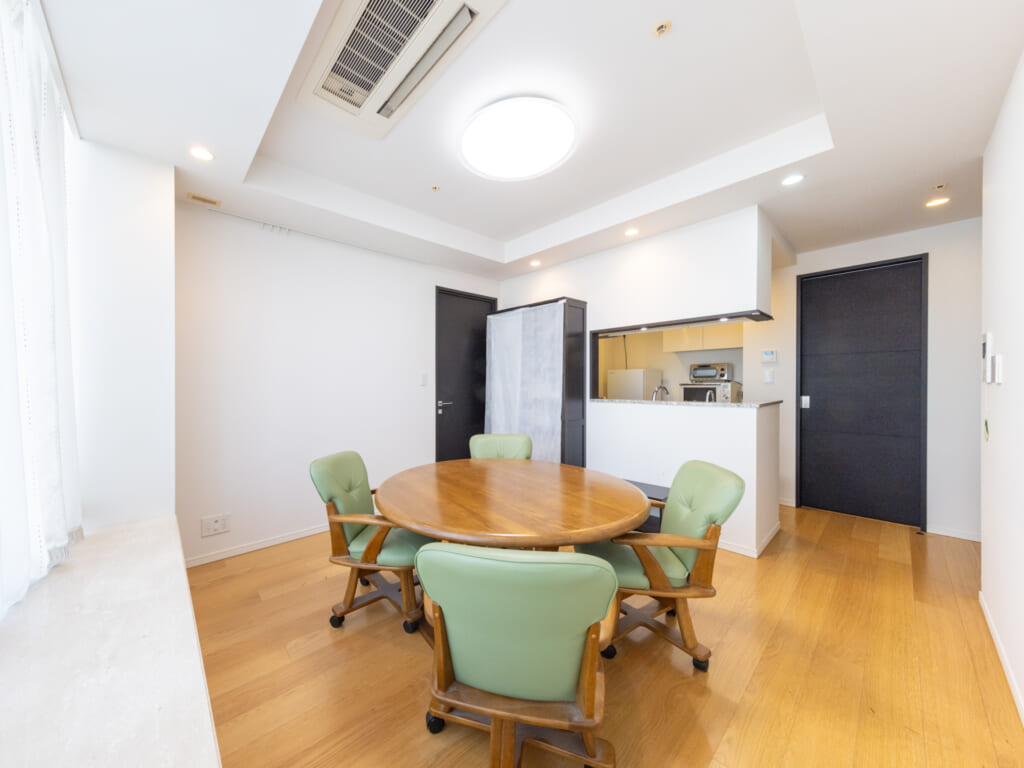
When you enter the living room, the cityscape of Azabudai Hills jumps into view from the large direct window.From there, you can glimpse the ridge road that extends deep into Azabudai Hills.
With a coffered ceiling, a ceiling height of about 2.6m is secured.
This creates a spacious and deep feeling that exceeds the actual floor area.
②Kitchen
A luxurious kitchen befitting the name “Grand Suite,” with a design that mimics natural stone.
In terms of practicality, it is fully equipped with a dishwasher and garbage disposer to make daily life comfortable.
Additionally, cupboards are installed under and behind the kitchen area, providing ample space for storing tableware and placing appliances such as a microwave or rice cooker.
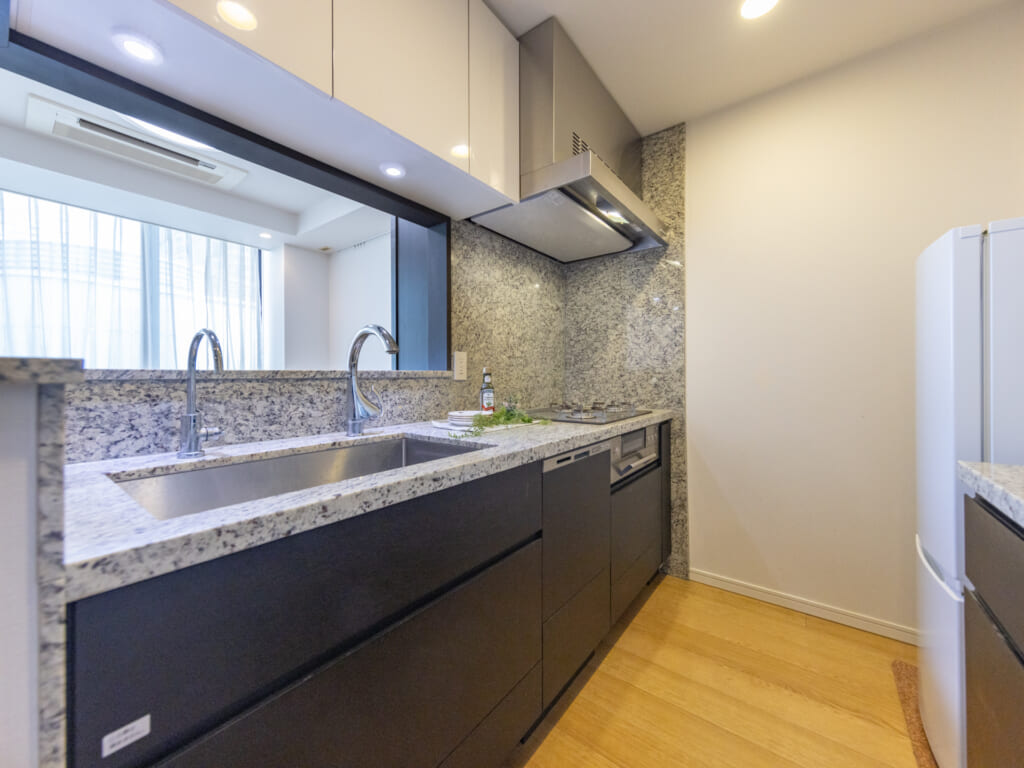
③Bedroom
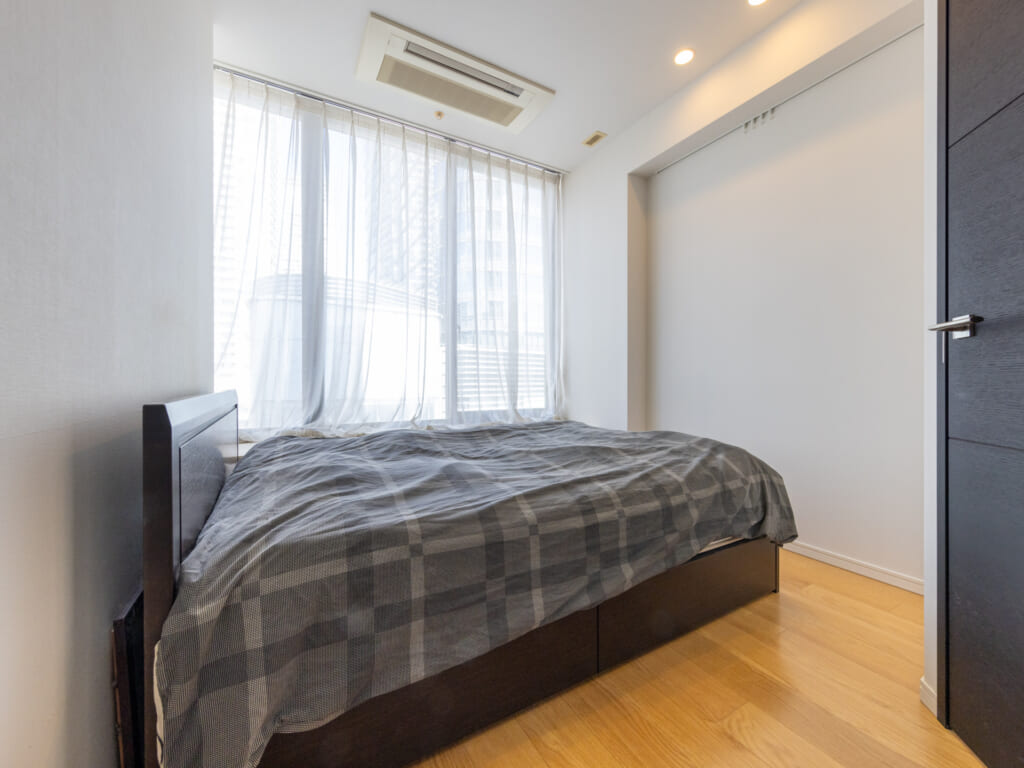
Not only the living-dining room but also the bedroom has a ceiling height of approximately 2.6m.
It is a luxurious specification rarely seen even in other high-end condominiums.
With a walk-in closet, there is no shortage of storage space.
④Power Room / Bathroom
A luxurious counter with a natural stone-like finish, just like the kitchen.
This enhances the overall sense of unity in the room.
Additionally, a convenient three-sided mirror and a towel rack installed next to it offer excellent usability.
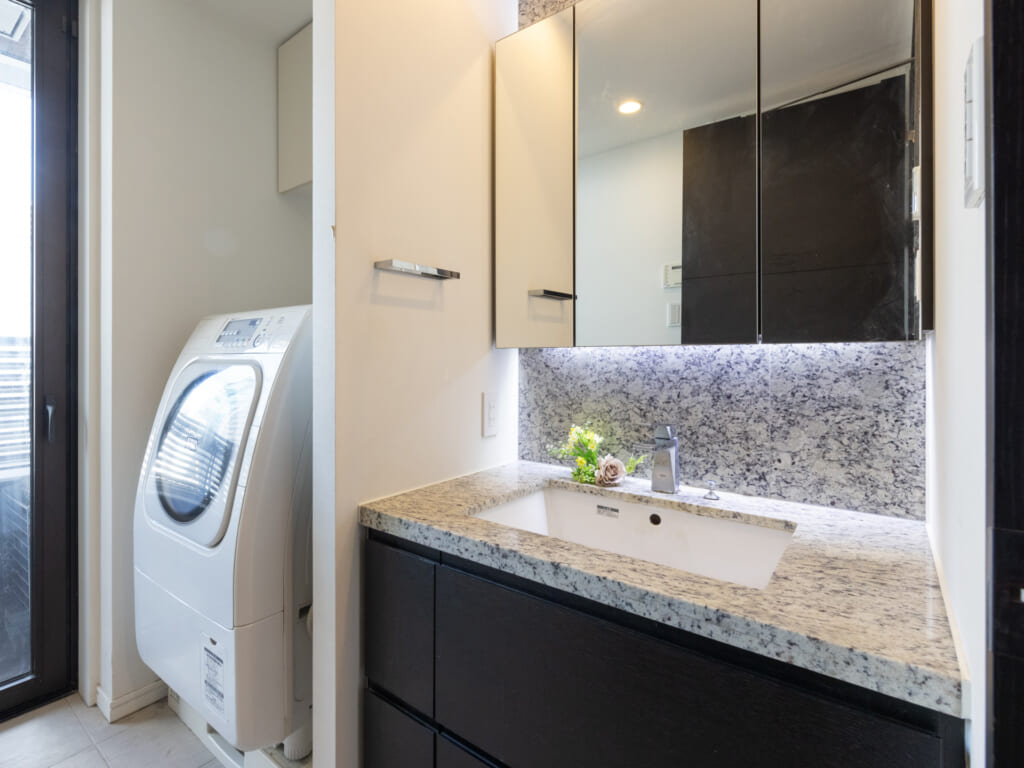
The bathroom has a compact and simple design.
It features a rare structure with a window on the balcony side.
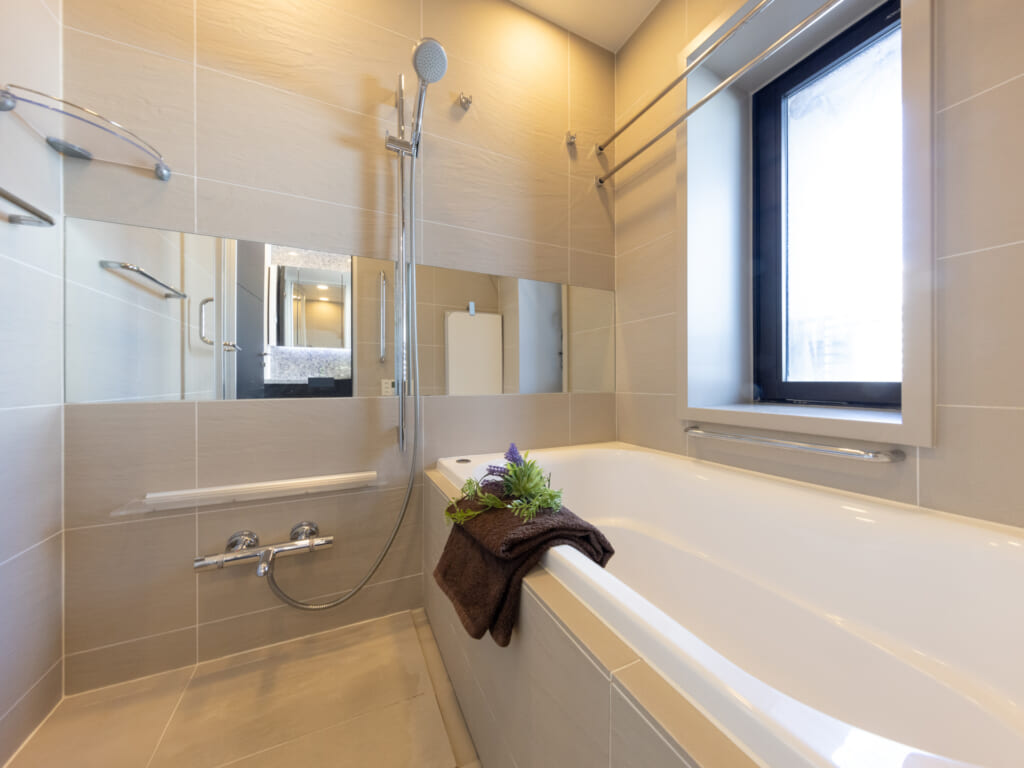
⑤Toilet
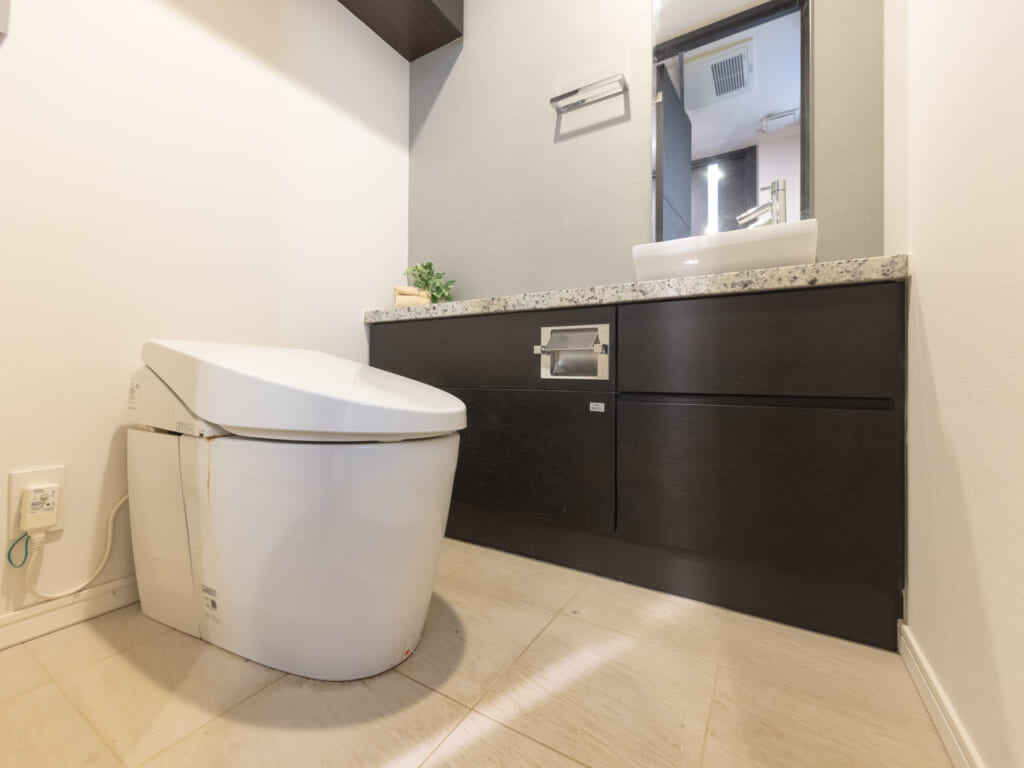
A tankless toilet is used, giving a sense of space and a very neat impression. Although compact, the sophisticated design of the hand-washing area creates a calm and spacious atmosphere.
⑥Foyer
Features a luxurious hotel-like interior hallway. The room is located at a moderate distance from the elevator hall, ensuring high privacy.
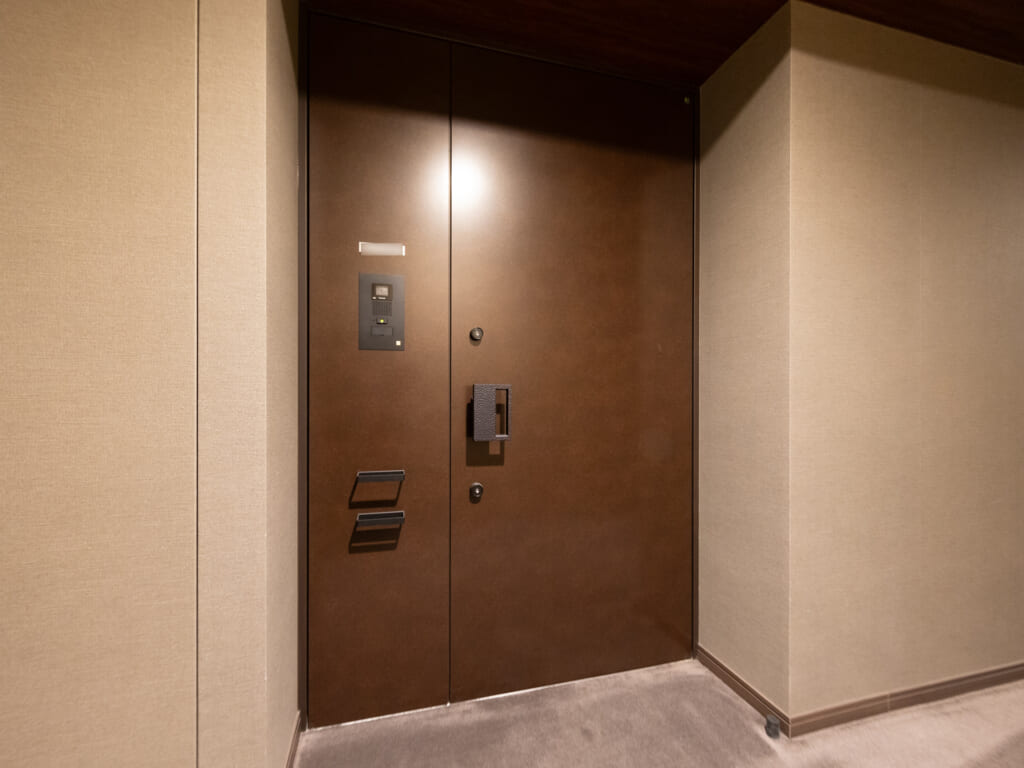
⑦Urban View
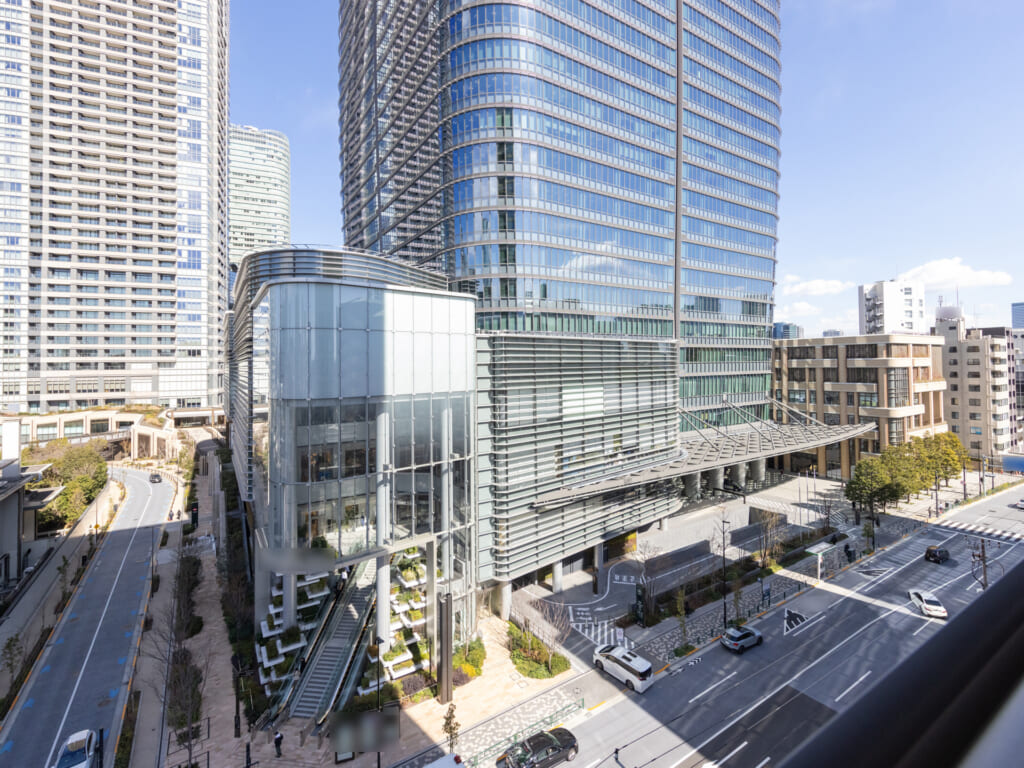
Because it is adjacent to Azabudai Hills, you can enjoy a realistic and dynamic view.
⑧Building Exterior
A simple and sophisticated lattice-like design.
The dark color of the balcony part adds an accent to the building.
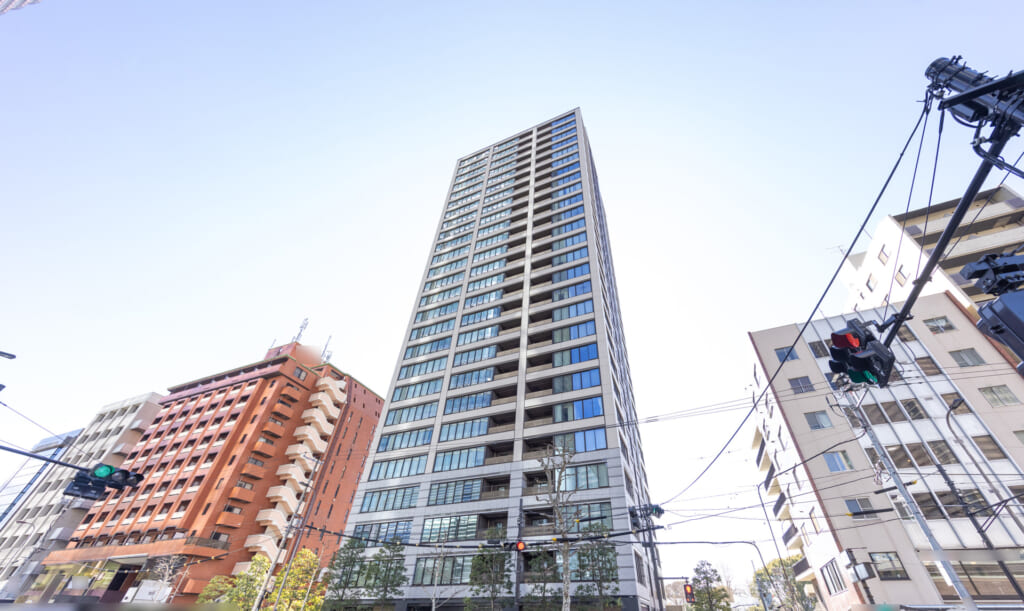
Room Details
- Size 45.66㎡
- Floor 11th Floor
- Configuration 1LDK
- Facing South
- Price JPY 177M
- Management Fee JPY 19,300 /month
- Repair Reserve Fund JPY 11,240 /month
- Miscellanies Costs JPY 1,485 /month
Information Details of Gran Suite Azabudai Hilltop Tower
- Completion date 02/2014
- Location Azabudai, Minato-city, Tokyo
- Access 10-min walk from Kamiyacho, Tokyo Metro
- Structure Reinforced Concrete, 28 floors above ground
- Total Unite 166
- Land Ownerships Freehold
- Original Developer Marubeni Corp.
- Constructer Obayashi Corp.
- Management Company Mitsubishi Community Co., Ltd.

