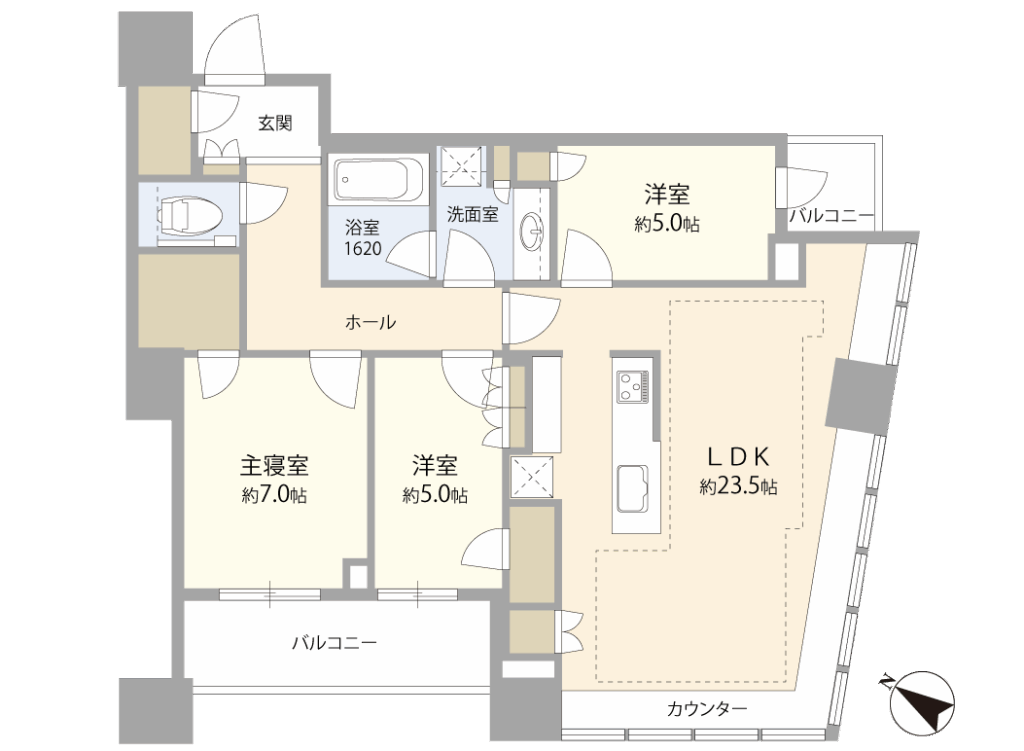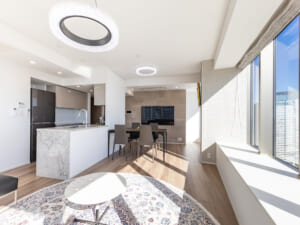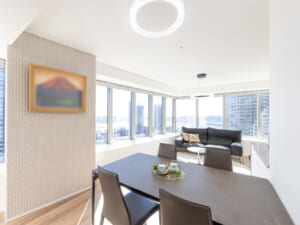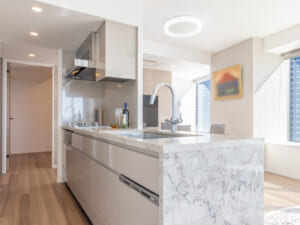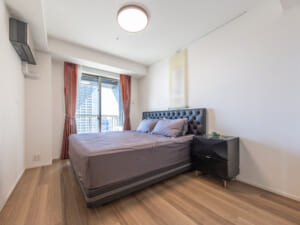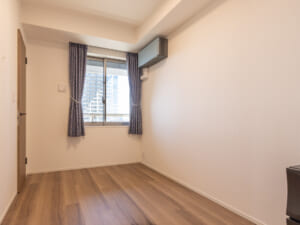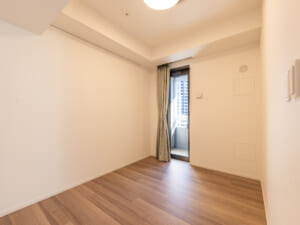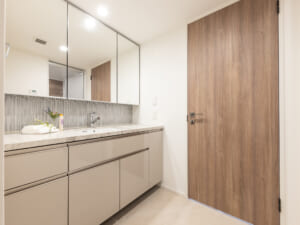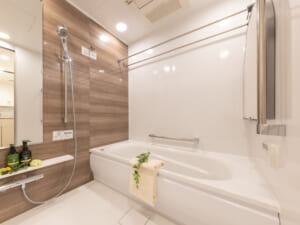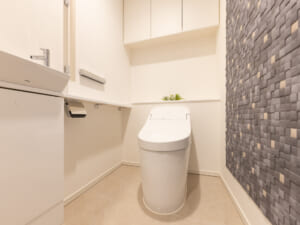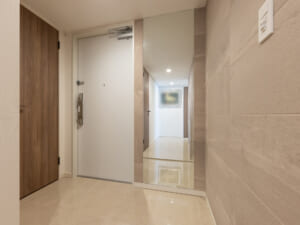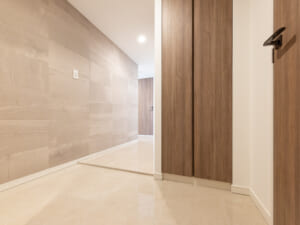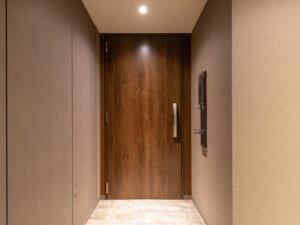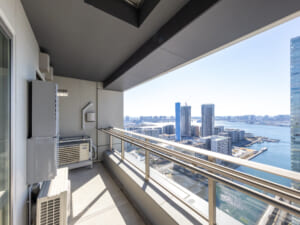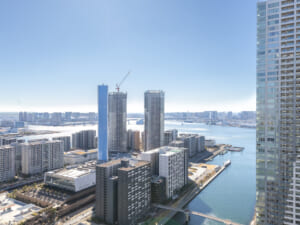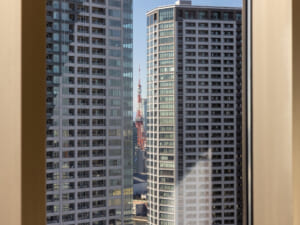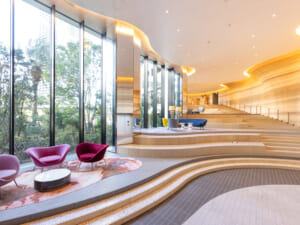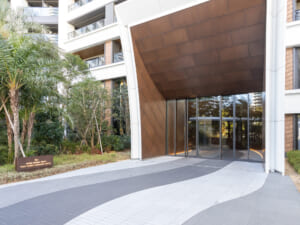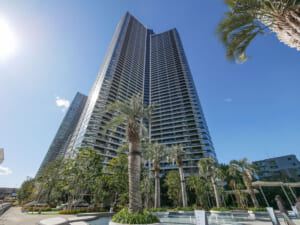Tokyo Tower View × Direct Access to Station × Corner Unit with Floor-to-Ceiling Windows
Recommended Points of Park Tower Kachidoki South
- 3LDK+SIC+WIC!
- ☆Spacious 23.5 tatami-mat-sized living-dining area!
- ☆Large panoramic balcony with a view of Tokyo Bay!
- ☆Fully equipped with shared facilities such as guest rooms, theater room, sports gym, etc.!
- ☆Southwest Orientation with excellent sunlight!
- ☆Pets allowed!
- ☆Great living environment for raising children, with nearby parks, commercial facilities, nursery schools, and schools!
Introducing the large-scale tower residence Park Tower Kachidoki South completed in 2023.
Located in the now-popular bay area, this high-rise tower residence boasts an overwhelming number of shared facilities that surpass other condominiums, enhancing the quality of the living environment.
①Living Dining Room
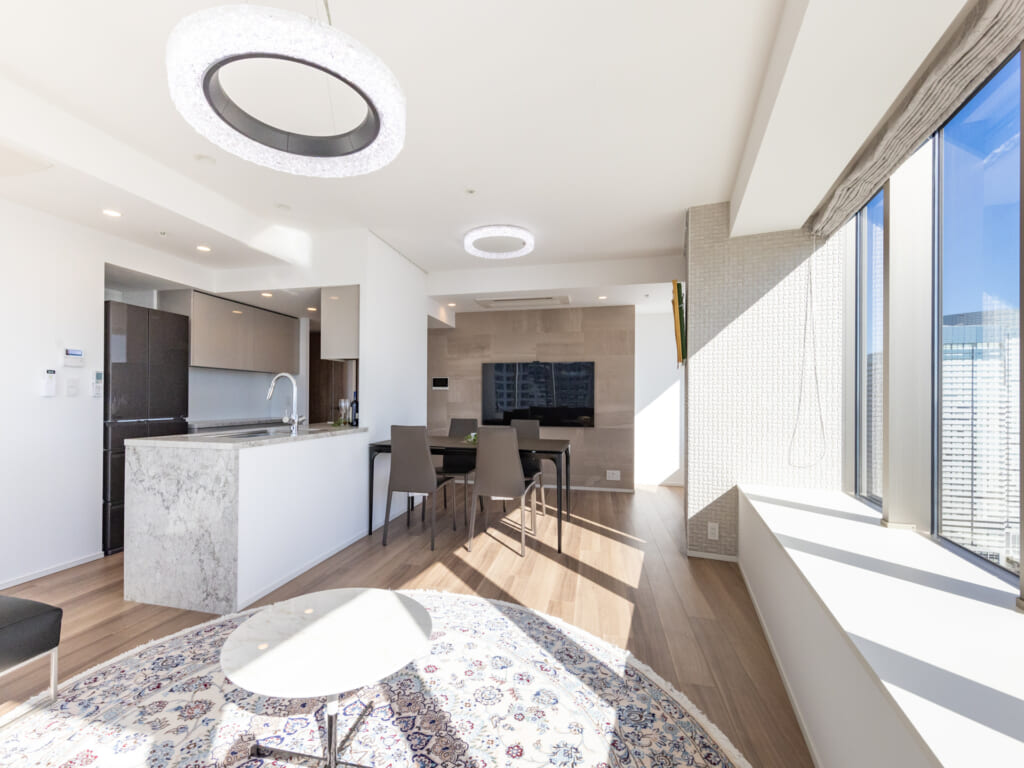
A spacious living-dining area of approximately 23.5 tatami mats filled with warm sunlight, creating a liberating atmosphere.
②Kitchen
Well-equipped with a three-burner stove, grill, garbage disposer, water purifier, and dishwasher.
Walls are positioned in front and on the side of the stove, allowing hooks to be used for hanging cooking utensils.
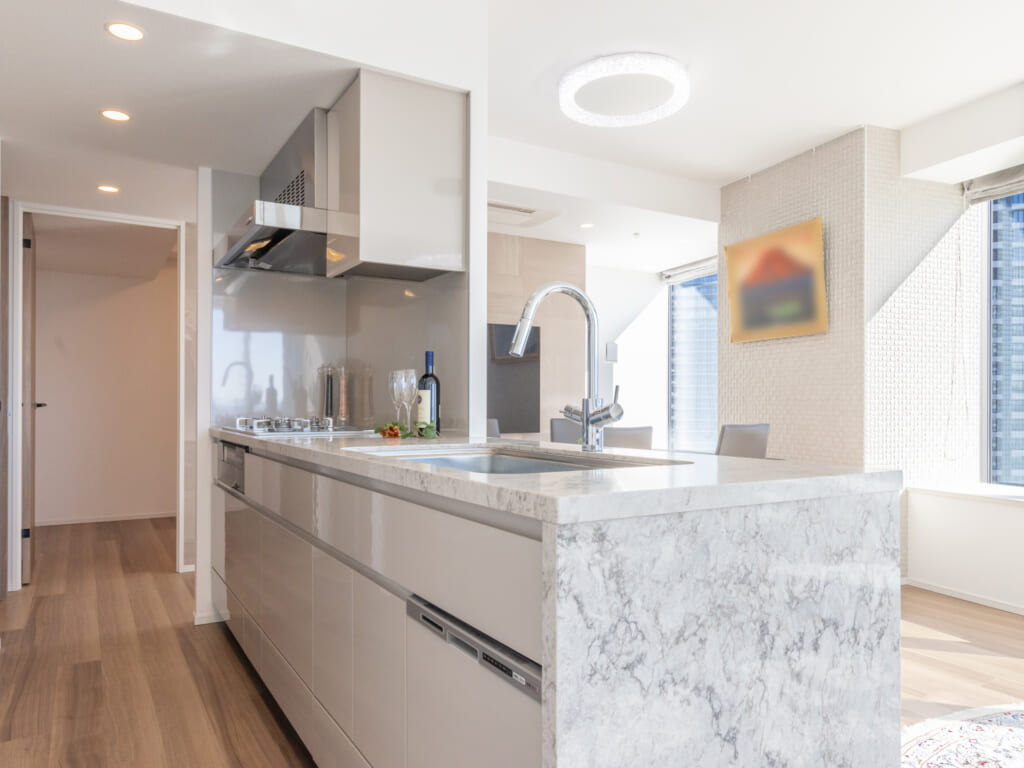
③Bedroom
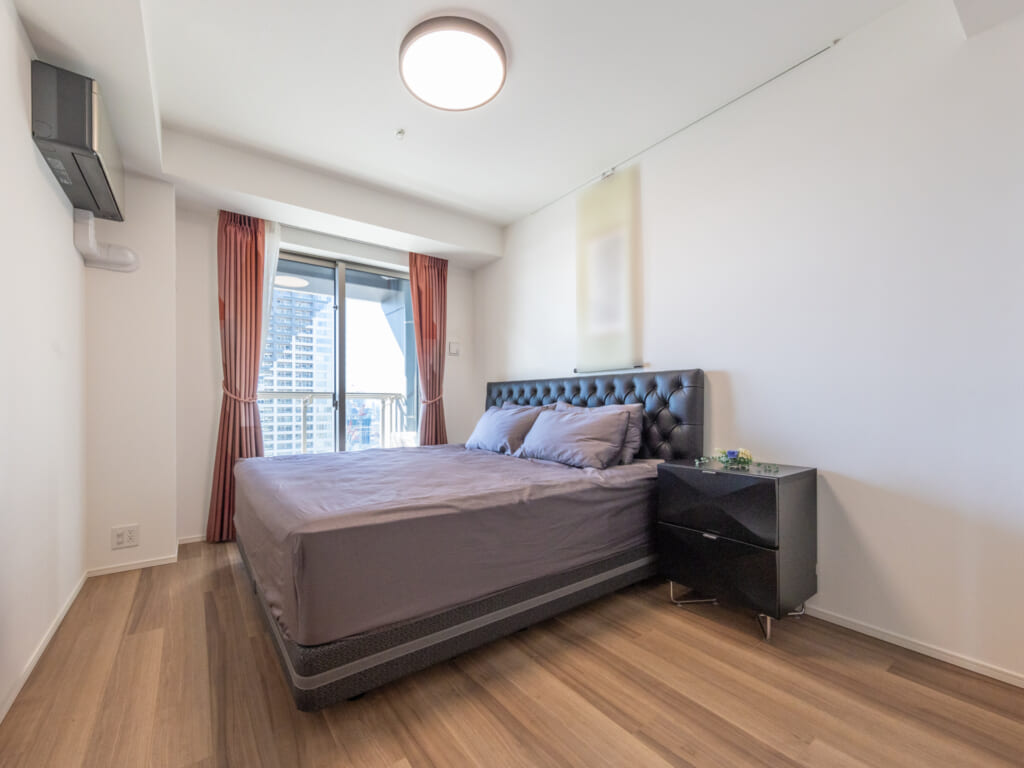
The master bedroom, about 7 tatami mats in size, offers a relaxed and calm atmosphere.
With good sunlight exposure, opening the curtains brings warm sunshine into the room.
④Powder Room / Bathroom
Three-sided mirror with excellent storage capacity.
Allows you to check not just the front but also both sides for grooming.
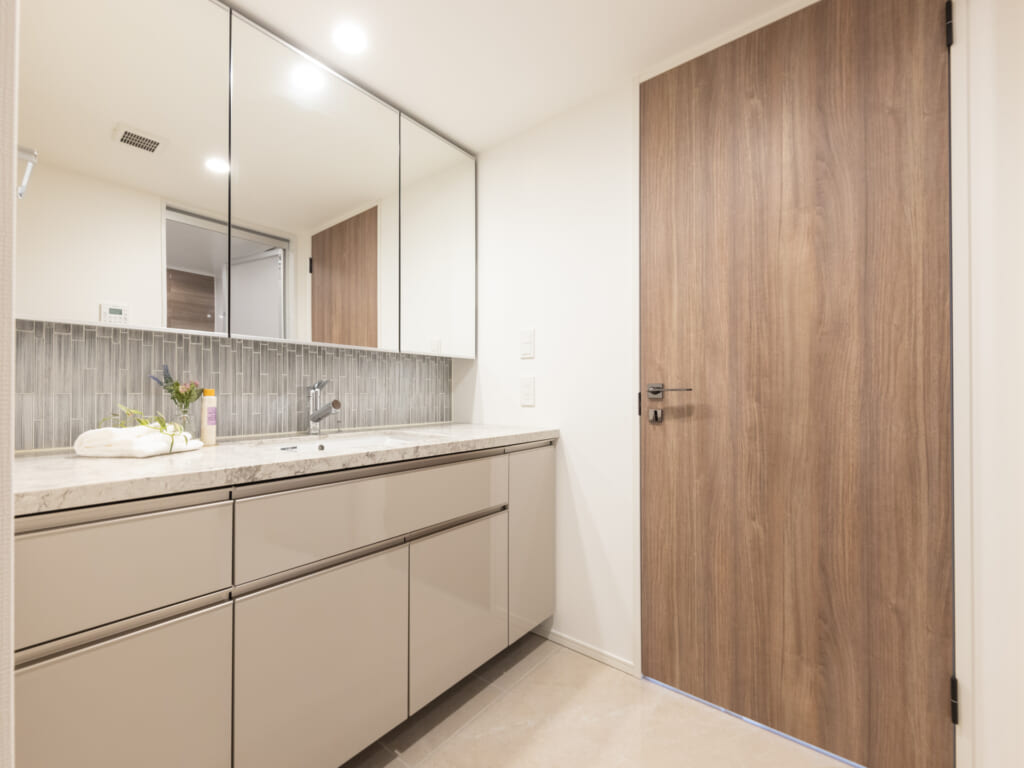
Creates a calm atmosphere with beige tones.
Also fully equipped with a bathroom dryer featuring heating, drying, ventilation, and cool air functions.
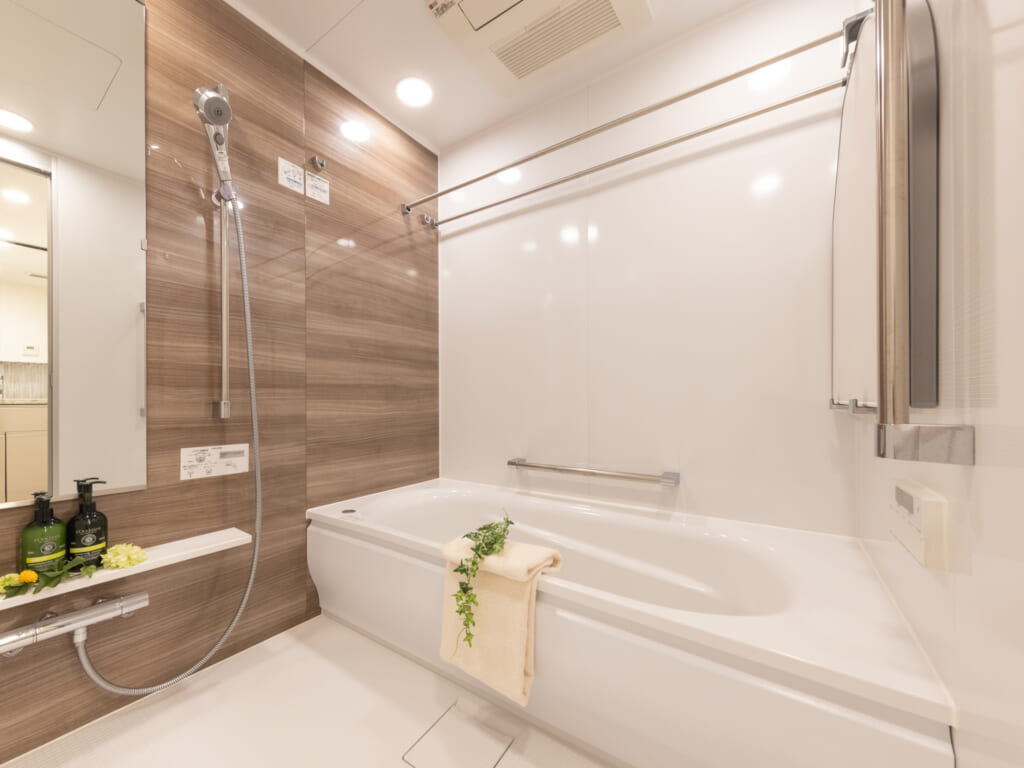
⑤Toilet
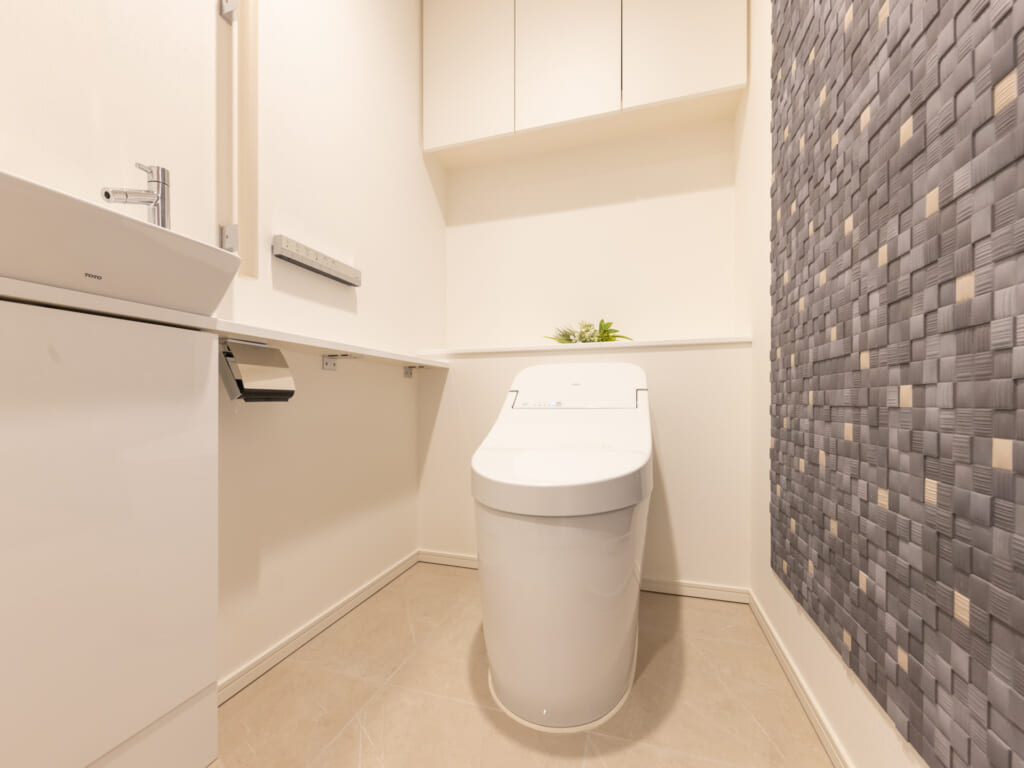
Equipped with an independent hand-washing area, saving the trouble of going to the washroom.
The designer wall adds a unique touch to the space.
⑥Foyer
A luxurious brown-toned design.
Carpet flooring helps reduce echoing footsteps.
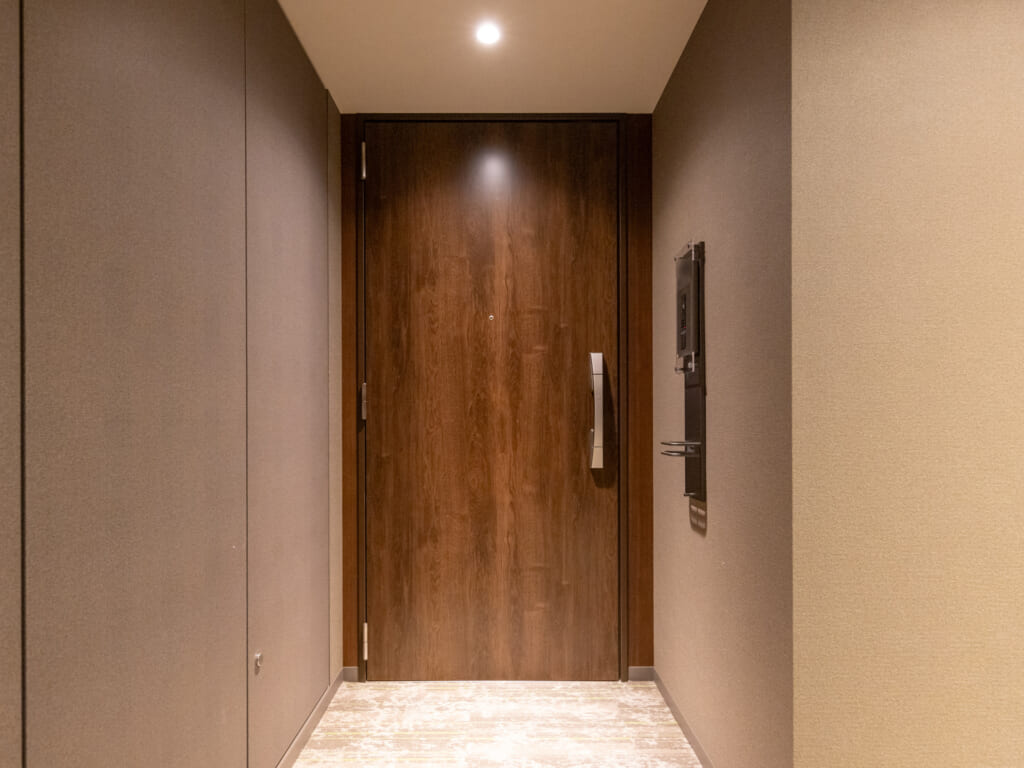
⑦Urban View
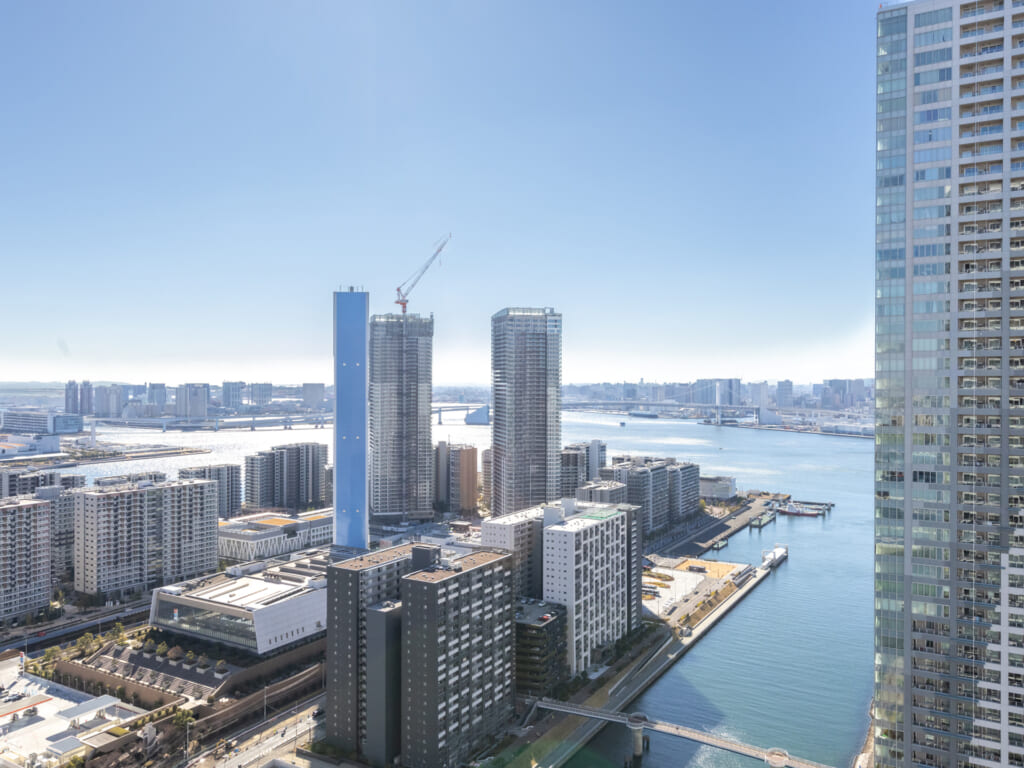
Enjoy the view that evokes the richness of water.
The scenery from the 39th floor is a unique charm of a tower residence.
⑧Building Exterior
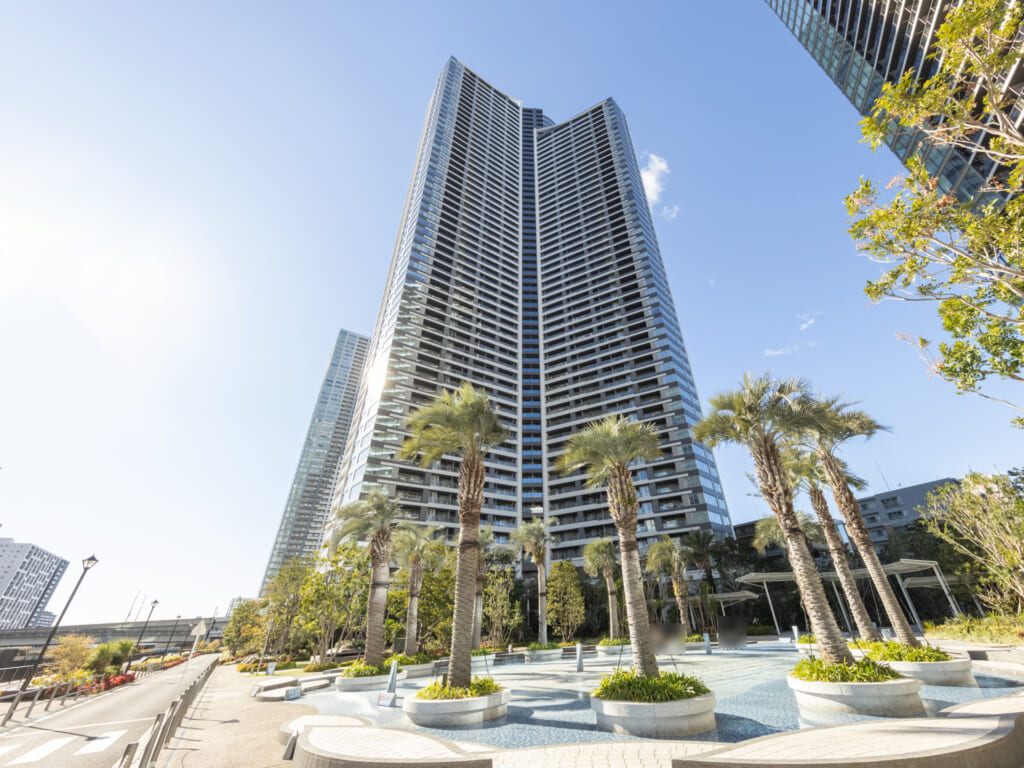
A tower design themed on a three-dimensional “sail.”
The top of the building creates a sharp impression aiming toward the sky, while incorporating curved lines to add a soft, flowing feel.
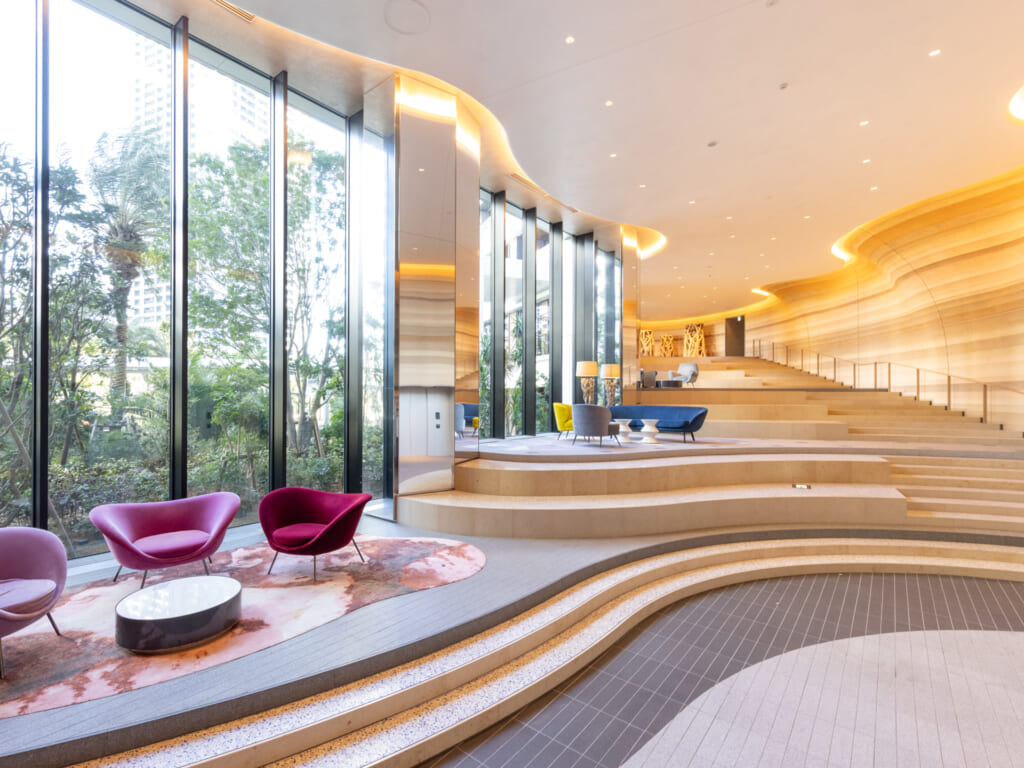
The entrance hall is designed with the imagery of natural strata,
offering a healing space enveloped in warm lighting.
Room Details
- Size 94.95㎡
- Floor 39F
- Configuration 3LDK
- Facing Southwest
- Price JPY 379.8M
- Management Fee JPY 33,040 / month
- Repair Reserve Fund JPY 11,200 / month
- Miscellanies Costs JPY 770 / month
Information Details of Park Tower Kachidoki South
- Completion date 08/2023
- Location Kachidoki, Chuo-ku, Tokyo
- Access 2-min walk from Kachidoki, Toei-Oedo line
- Structure RC, 58F above
- Total Unites 1665
- Land Ownership Freehold
- Original Developer Mitsui Residential Service
- Constructor Kashima Corp.
- Management Company Mitsui Residential Service

