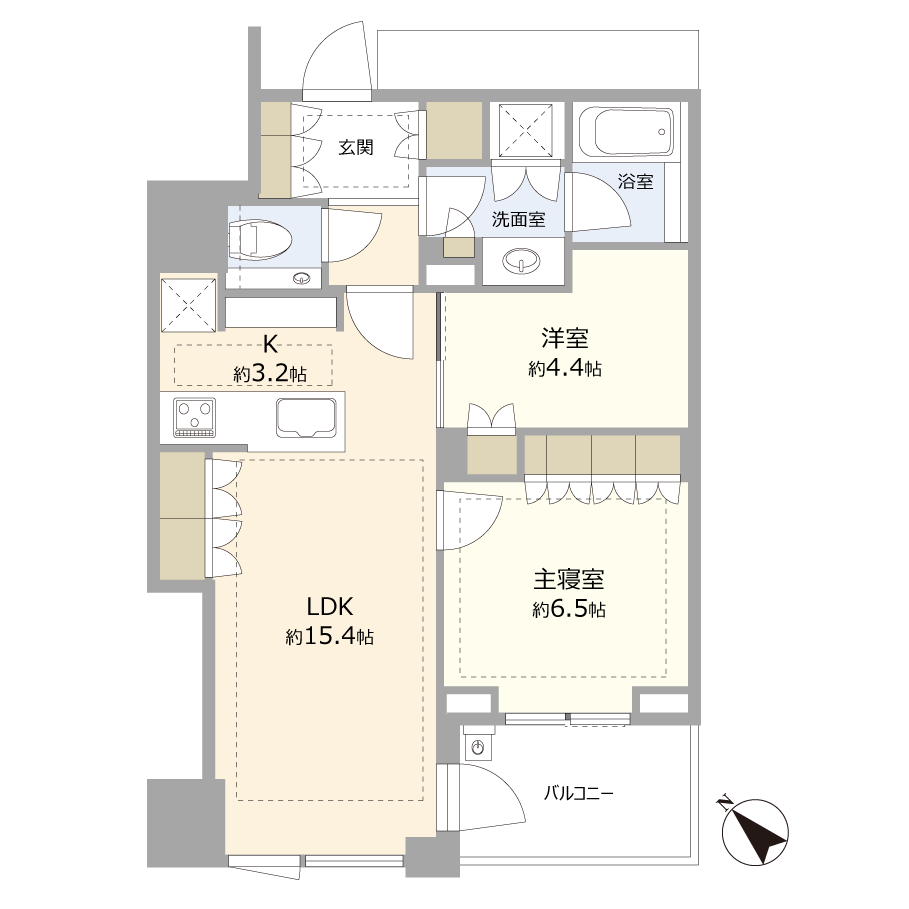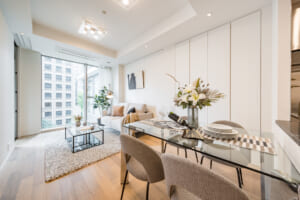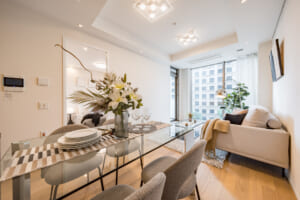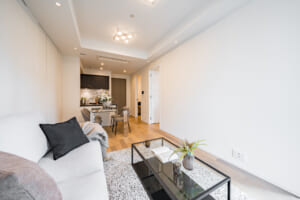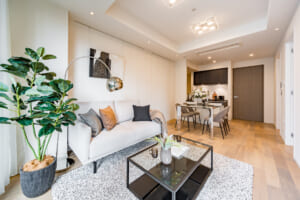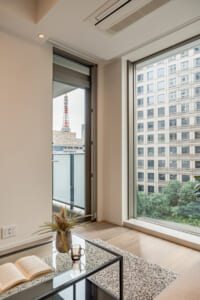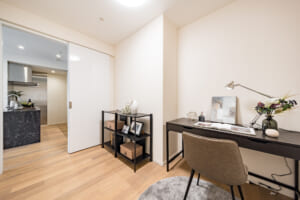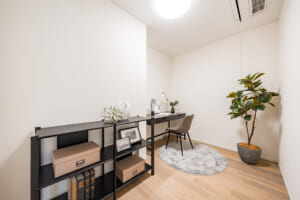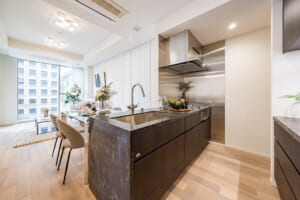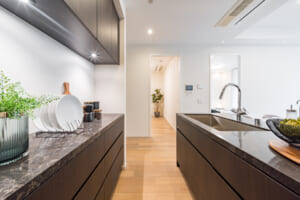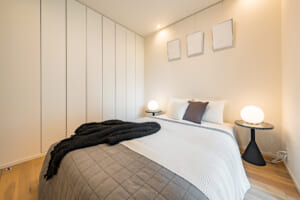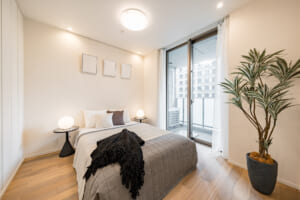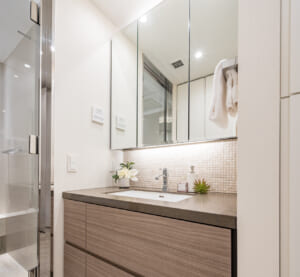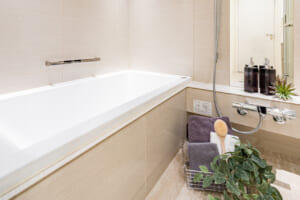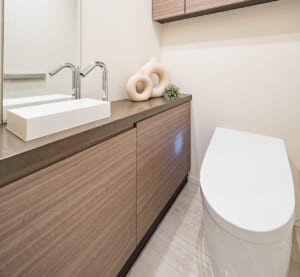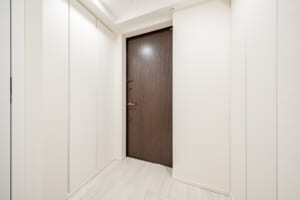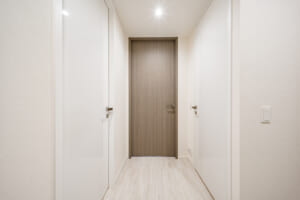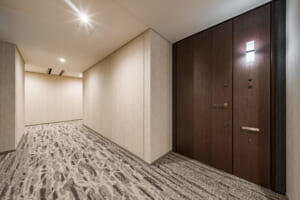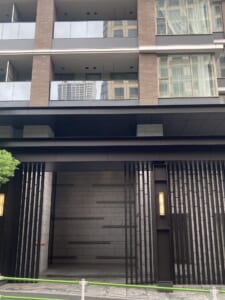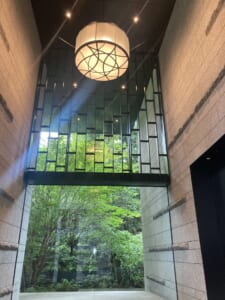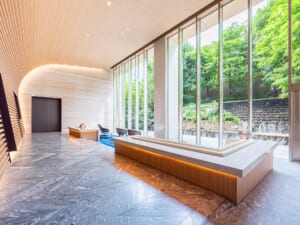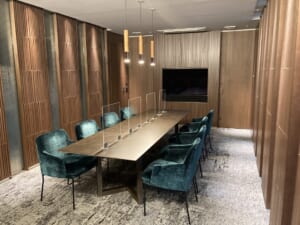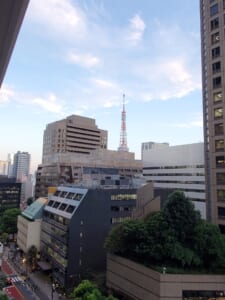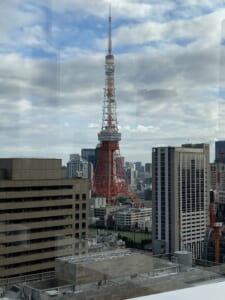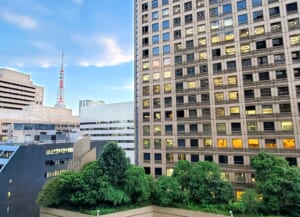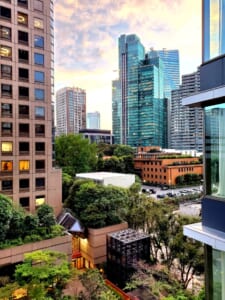Parking available within the building × Tokyo Tower view × Close to multiple redevelopment areas
Recommended Points of Park Court Toranomon
- Living room with a view of Tokyo Tower!
- Unused kitchen!
- Accessible via 2 train lines!
- Pets allowed!
- 7-minute walk to Azabudai Hills Market!
Introducing Park Court Toranomon, a high-grade condominium completed in 2021.
The property is located within walking distance to popular central Tokyo redevelopment areas such as Toranomon Hills, Azabudai Hills, Ark Hills, and Izumi Garden.
①Living Dining Room
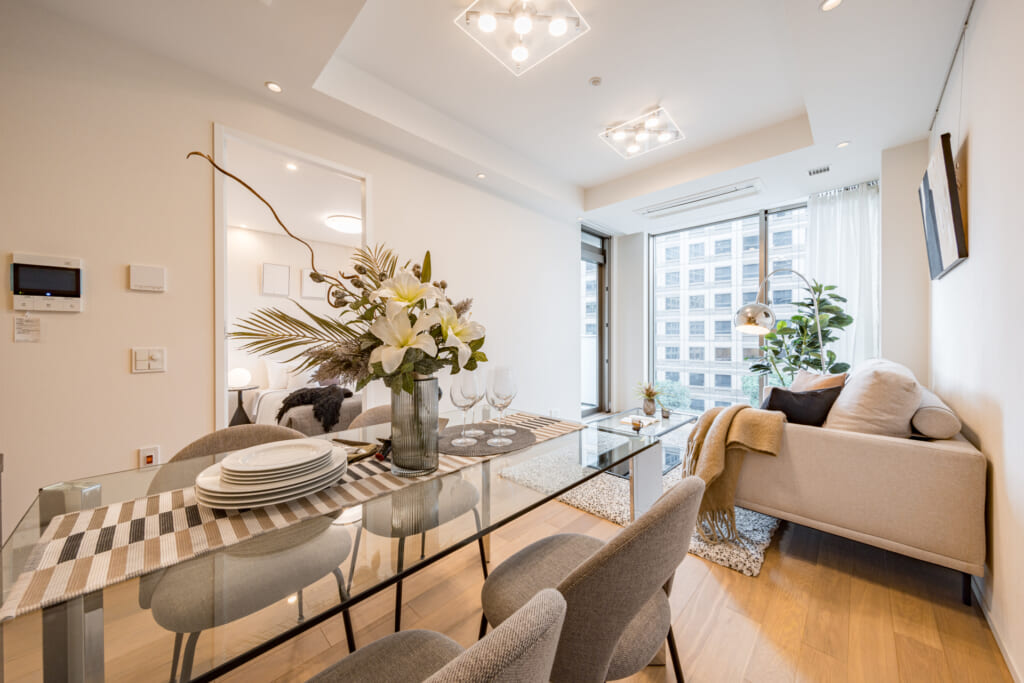
Featuring a coffered ceiling, typical of high-grade units, this stylish design enhances contrast and offers a sense of openness.
The direct window adds to the spacious feel, giving an impression beyond the exclusive area.
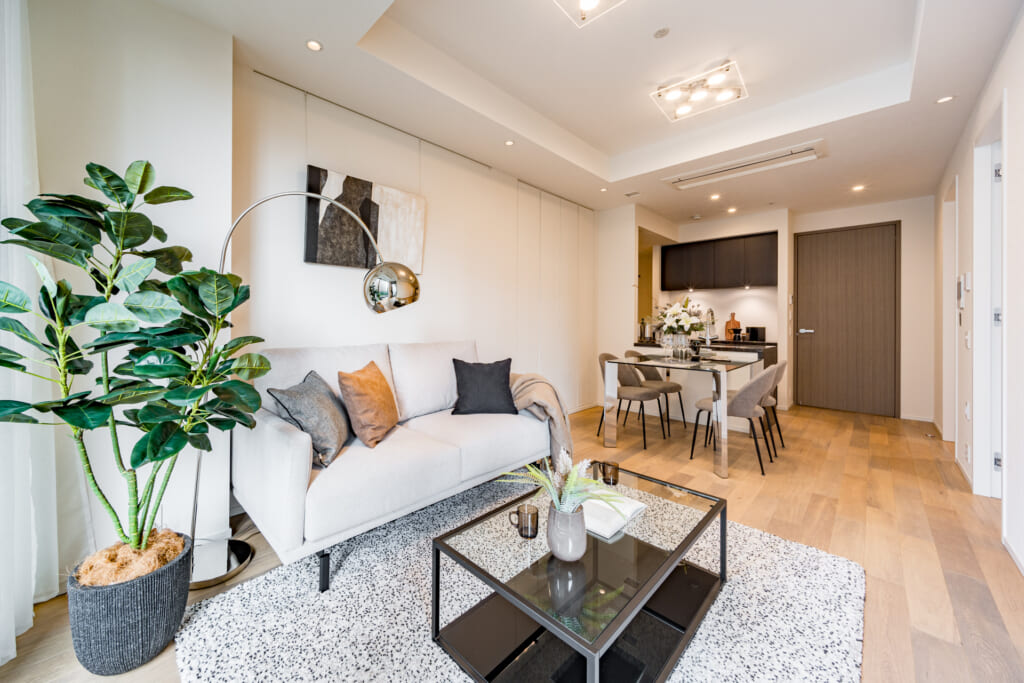
Picture rails are embedded in the wall to elevate the room’s design quality.
The layout is clean, allowing for flexible furniture and interior arrangement.
Additionally, large storage in the living area ensures not only stylish design but also functionality.
②Kitchen
The luxurious kitchen stands out in the room and is equipped with a dishwasher and garbage disposer, easing everyday tasks.
As a face-to-face kitchen, it allows you to cook while watching over your family and enjoying conversations.
Placing the dining table close to the kitchen helps reduce the burden of serving.
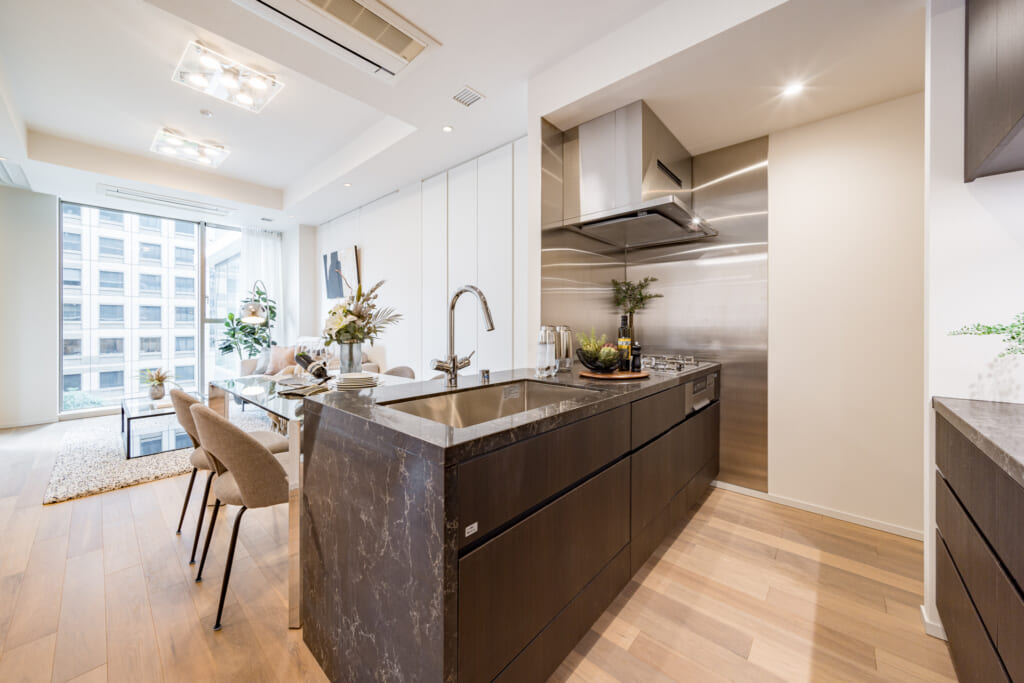
A built-in cupboard at the back allows for storage of appliances like microwave ovens and rice cookers, as well as tableware.
Surprisingly, the kitchen also features floor heating—typically only found in living rooms—underscoring the high-grade nature of the unit.
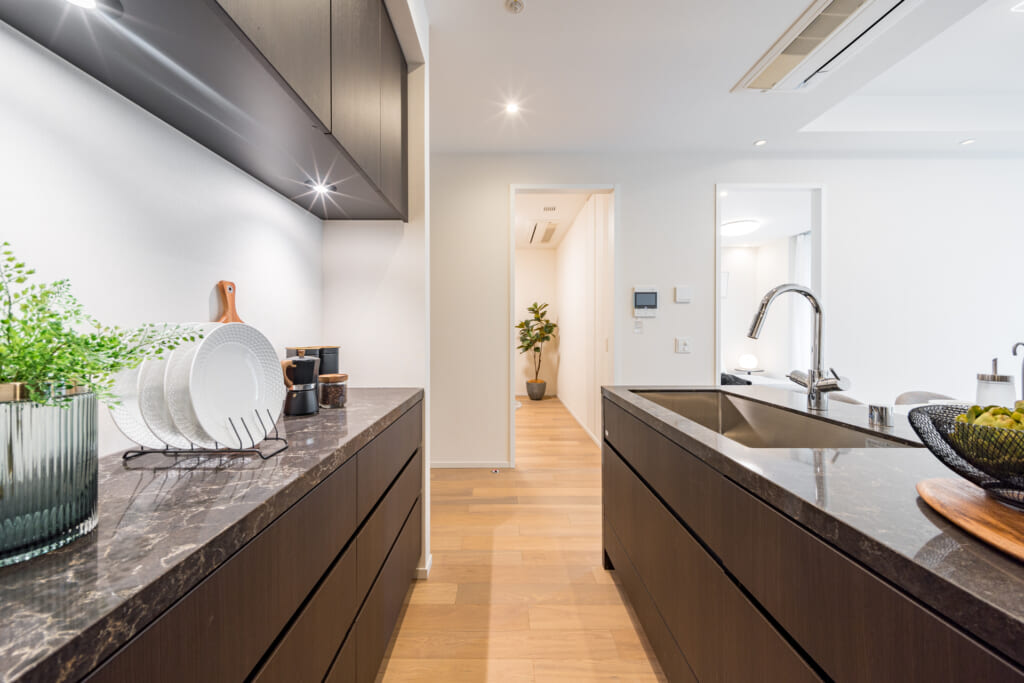
③Bedroom / Western-style Room
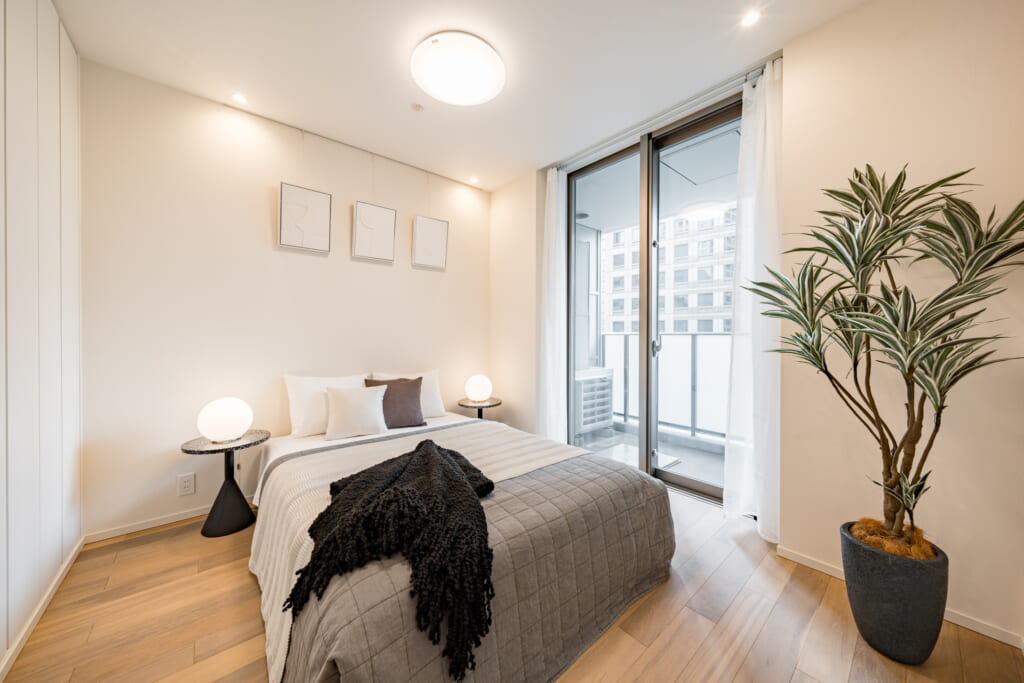
The bedroom includes a spacious closet, sufficient even for those who love clothing.
Like the living room, picture rails are installed to help you create your ideal space.
Floor heating is also installed in the bedroom, ensuring no worries about cold weather.
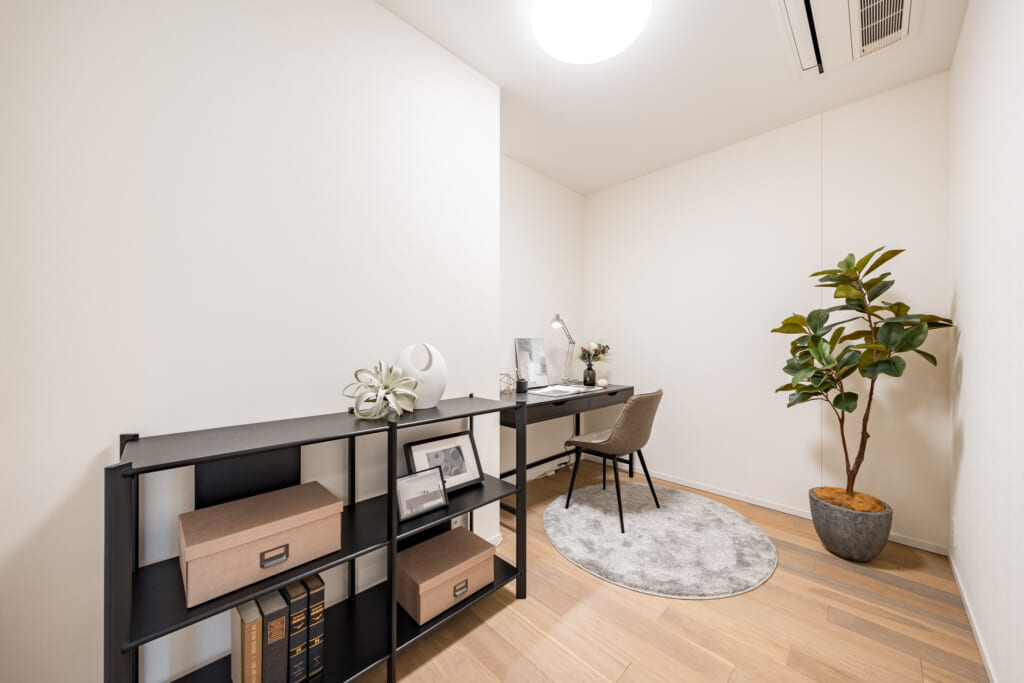
This room also features a built-in air conditioner, giving it a stylish appearance.
Although it has no windows and may seem cramped at first glance, the high ceiling eliminates any sense of oppression.
④Powder Room / Bathroom
The washbasin area uses a bright and gentle wood-grain design, consistent with the other rooms and providing a clean feel.
The washing machine opposite the sink can be hidden behind doors, helping maintain a refined design without showing signs of daily life.
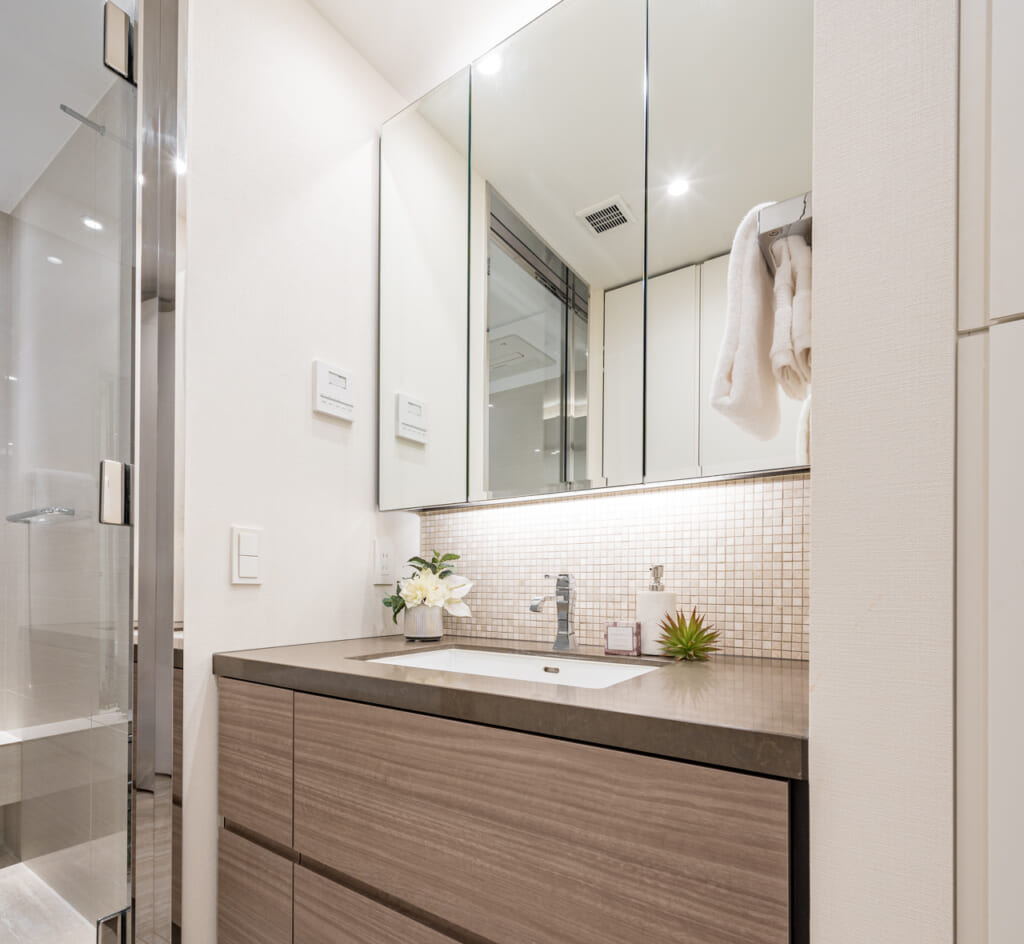
The spacious unit bath offers a pleasant space to relax.
The design also matches the rest of the unit with gentle colors, creating a sense of unity.
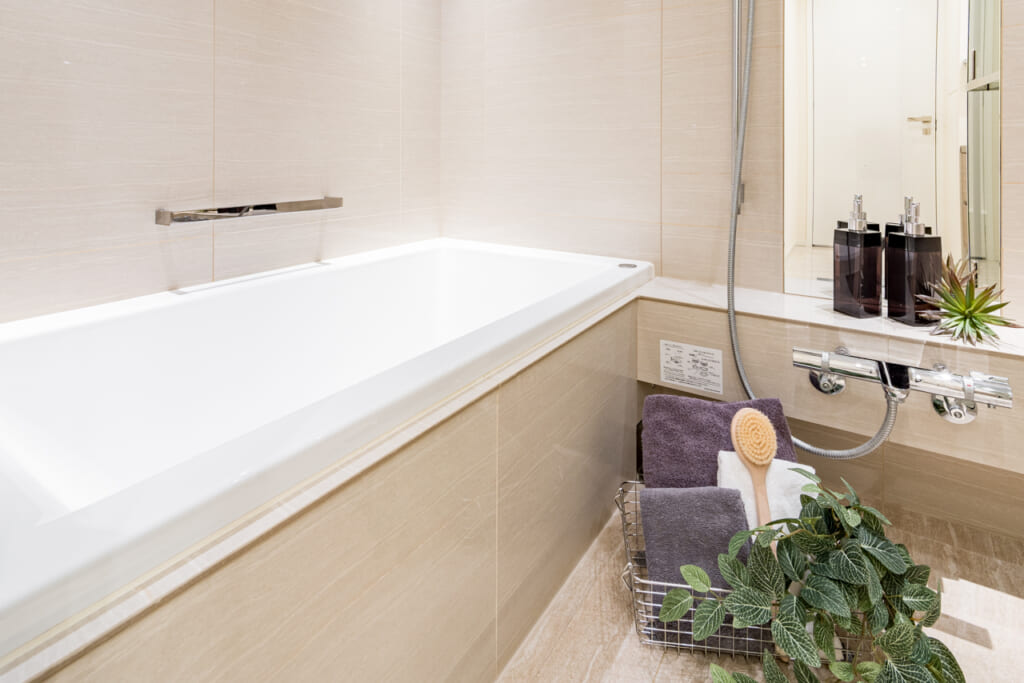
⑤Toilet
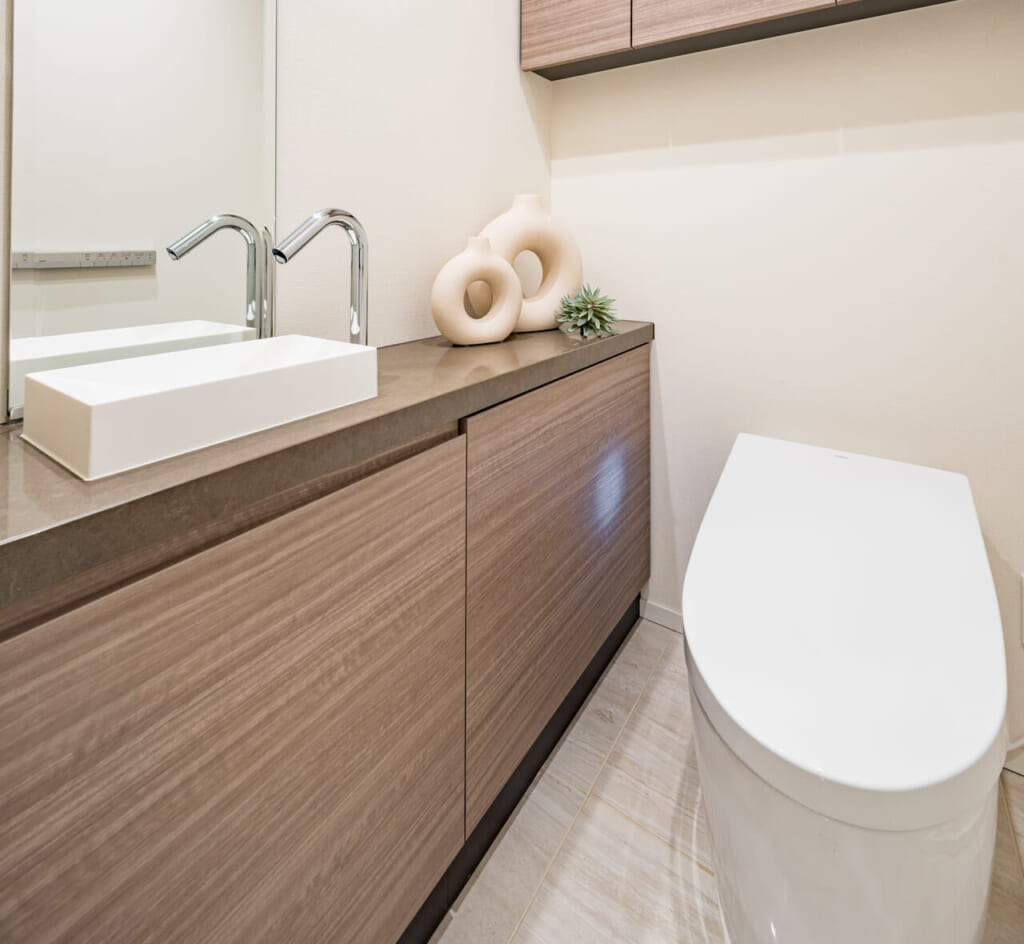
A toilet with a hand-washing basin, often found in high-grade units.
It features a tankless toilet, creating a spacious atmosphere.
Storage is available both above the rear and beneath the hand-washing area—ideal for concealing cleaning tools, toilet paper, etc.
⑥Foyer
The inner corridor has a hotel-like design.
Carpeting on the floor enhances the luxurious atmosphere.
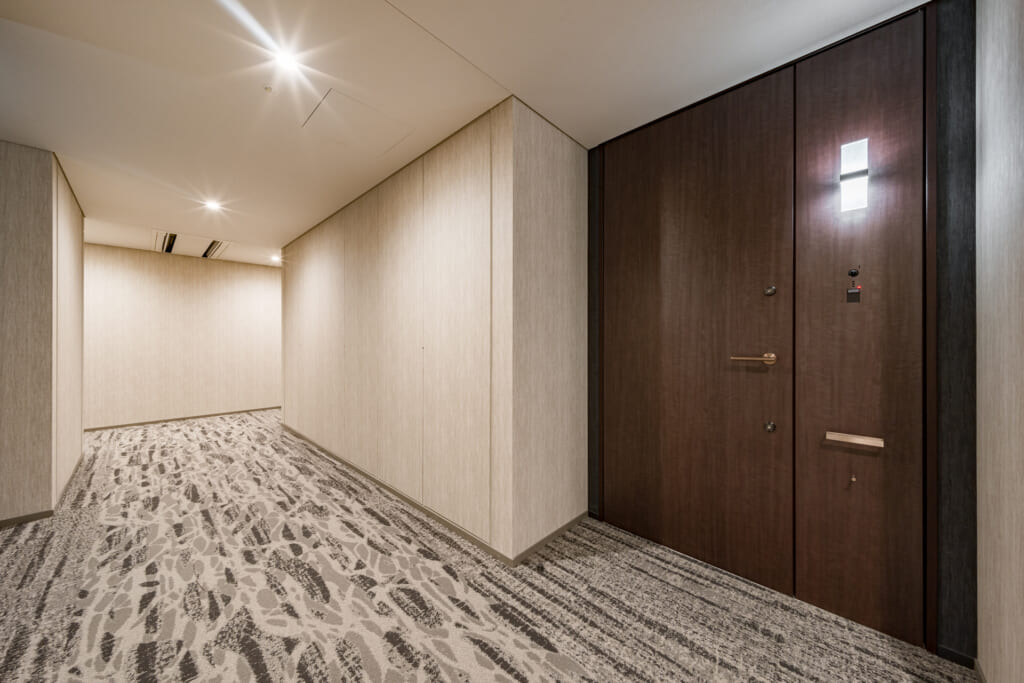
⑦Building Exterior
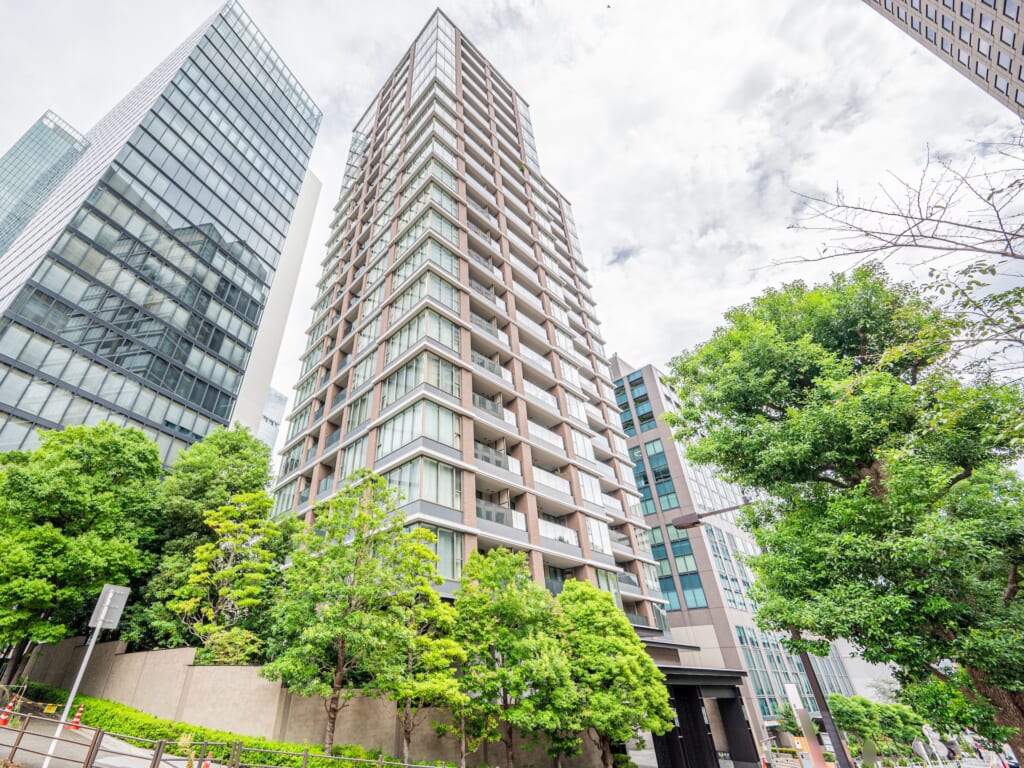
With a floor-to-floor height of 3.8 meters and a maximum ceiling height of 2.8 meters, it boasts the highest specs among the Park Court series.
The black gate, adorned with lattice metal fittings, gives a solid impression and highlights the building’s presence.
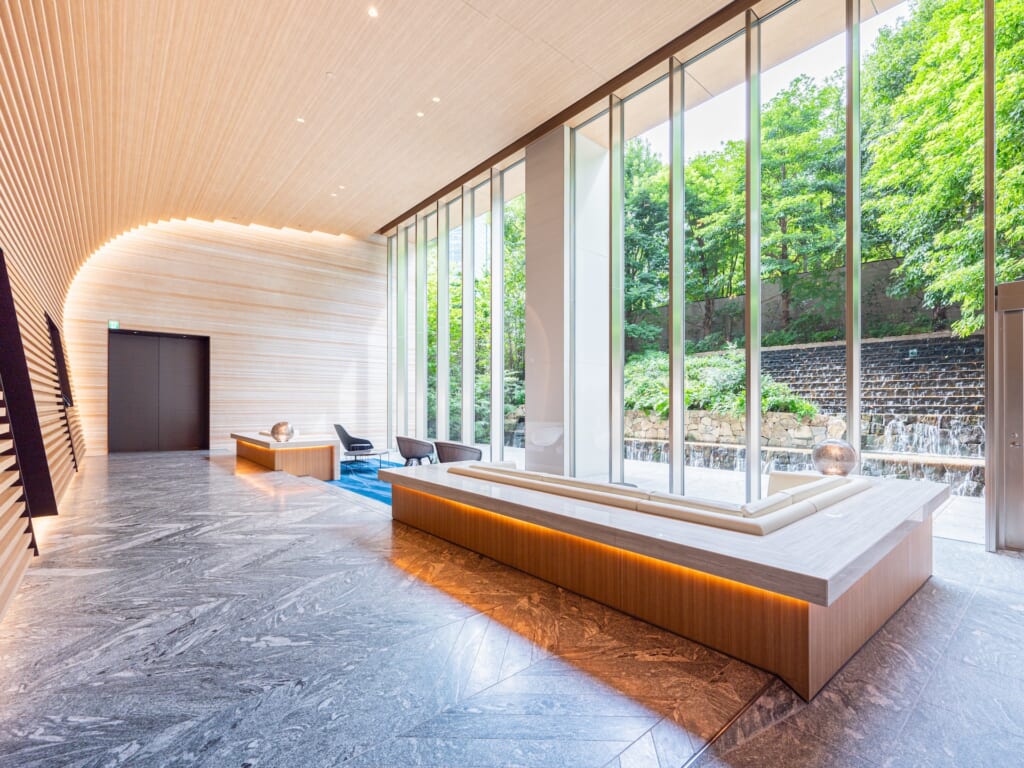
The entrance hall features a double-height ceiling that creates a sense of openness.
In front of the entrance, beautiful greenery spreads out, offering a view unique to this location.
Room Details
- Size 61.29㎡
- Floor 8th floor
- Configuration 2LDK
- Facing Southwest
- Price JPY 328M
- Management Fee 37,390 / month
- Repair Reserve Fund 9,190 / month
- Miscellaneous Costs –
Information Details of Park Court Toranomon
- Completion date 11/2021
- Location Toranomon, Minato-ku, Tokyo
- Access 4-min walk from Kamiyacho, Tokyo Metro
- Structure RC, 21F above
- Total units 120
- Land Ownership Freehold
- Original developer Mitsui Residential
- Constructer Obayashi Corp.
- Management company Mitsui Residential

