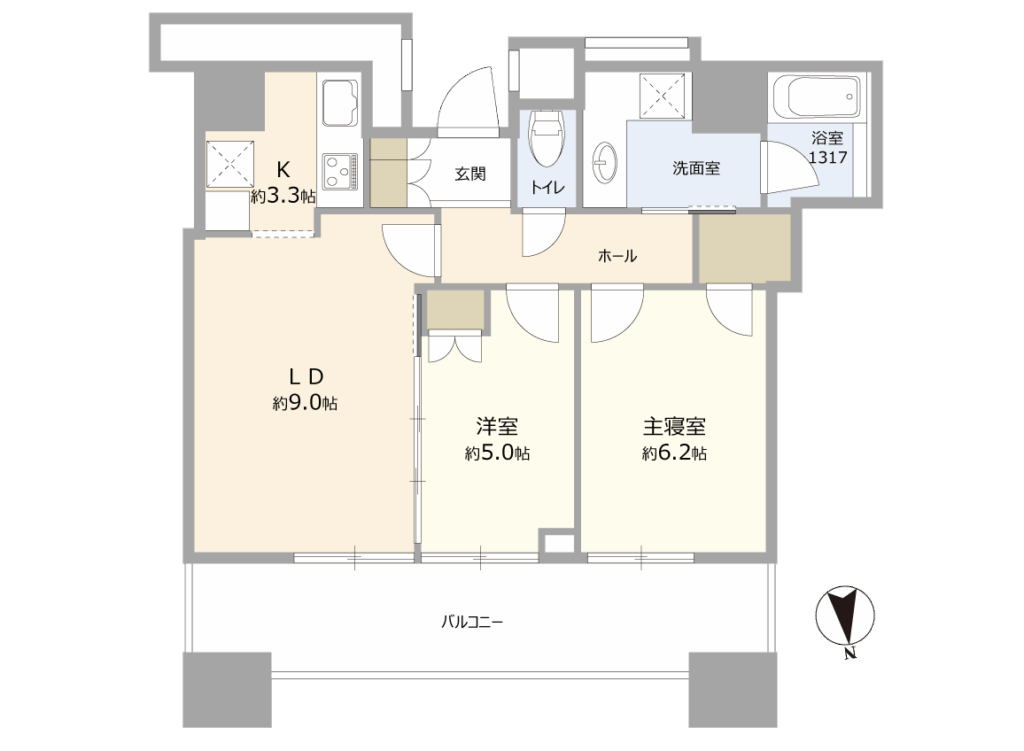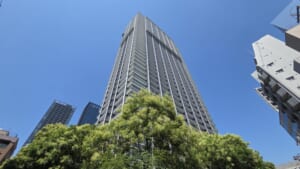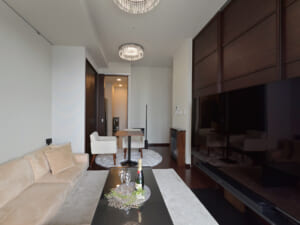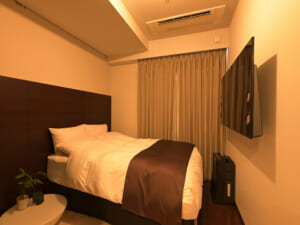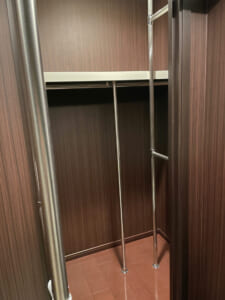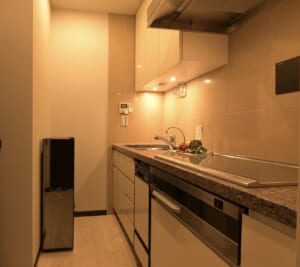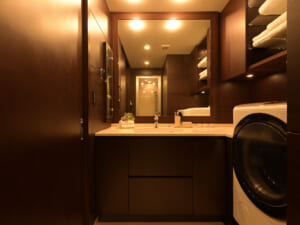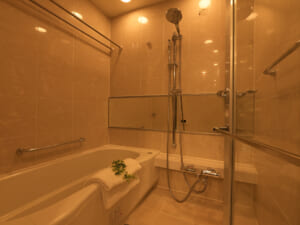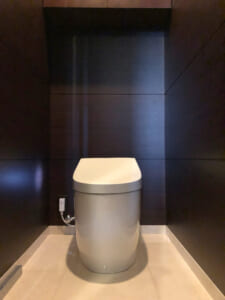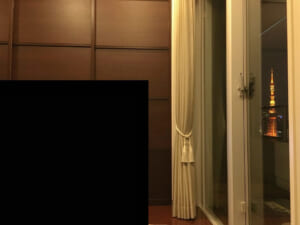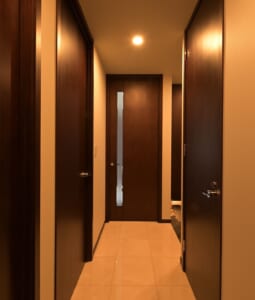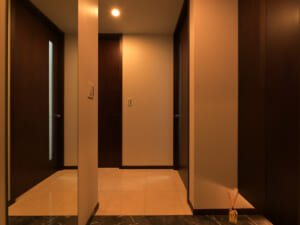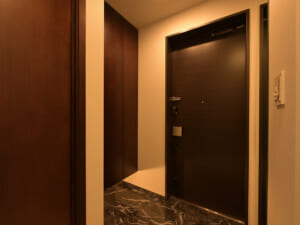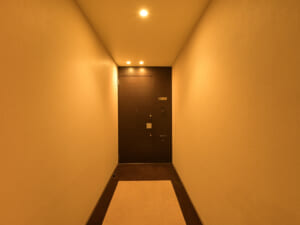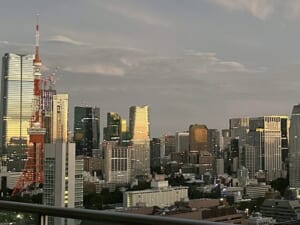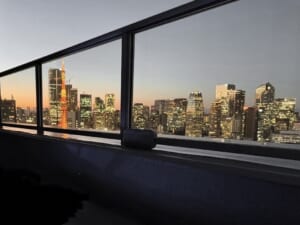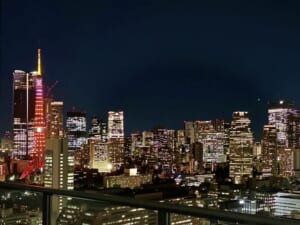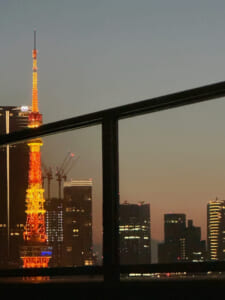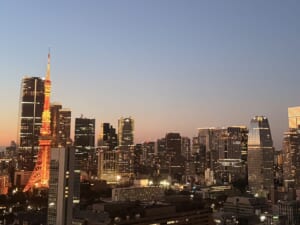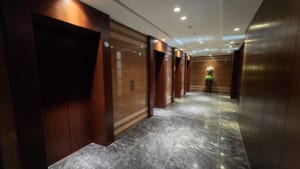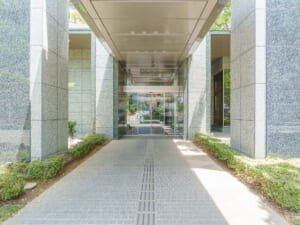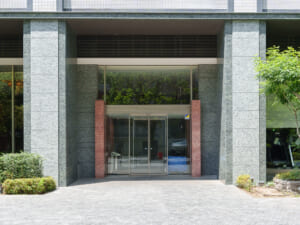Tokyo Tower View × Refined Living × Green Centric Location
Notable Features of Crest Prime Tower Shiba
- ☆Breathtaking view with open skies and Tokyo Tower as your backdrop
- ☆Hotel-like interior corridors for comfort, privacy, and peace of mind
- ☆A variety of floor plans to suit diverse modern lifestyle
- ☆Well-managed building with clean and elegant common areas
- ☆Pet-friendly-live with your beloved companions
- ☆Strong rental demand – an attractive options for investors as well
Crest Prime Tower Shiba rises in the calm elegance of Shiba Park, offering hotel-like corridors, concierge service, and lush surrounding. All for truly comfortable and secure urban lifestyle.
①Living Dining Room
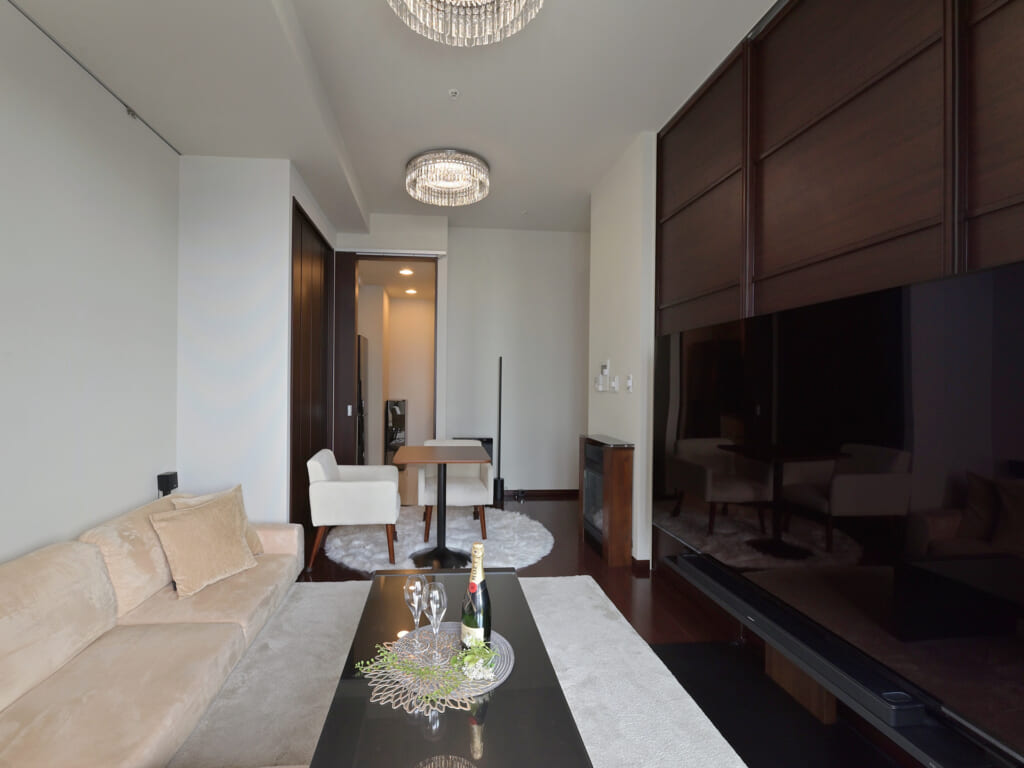
The living area can be separated by sliding doors, allowing you to customize the space to suit your lifestyle. This layout makes it easy to switch between work and private time, ensuring a comfortable living environment. It’s also ideal for hosting guests or creating a focused space when needed, offering flexible use for various occasions.
②Kitchen
The kitchen features exquisite natural marble flooring and elegant natural granite countertops, creating a sophisticated and refined atmosphere. The distinctive weight and cool touch of marble underfoot add a sense of luxury to the space.
Durable and beautiful natural granite is used for the worktops, ensuring a comfortable and efficient cooking experience every day.
Complemented by bright downlights, sleek built-in storage, and stylish appliances, this kitchen perfectly blends functionality with high-end design.
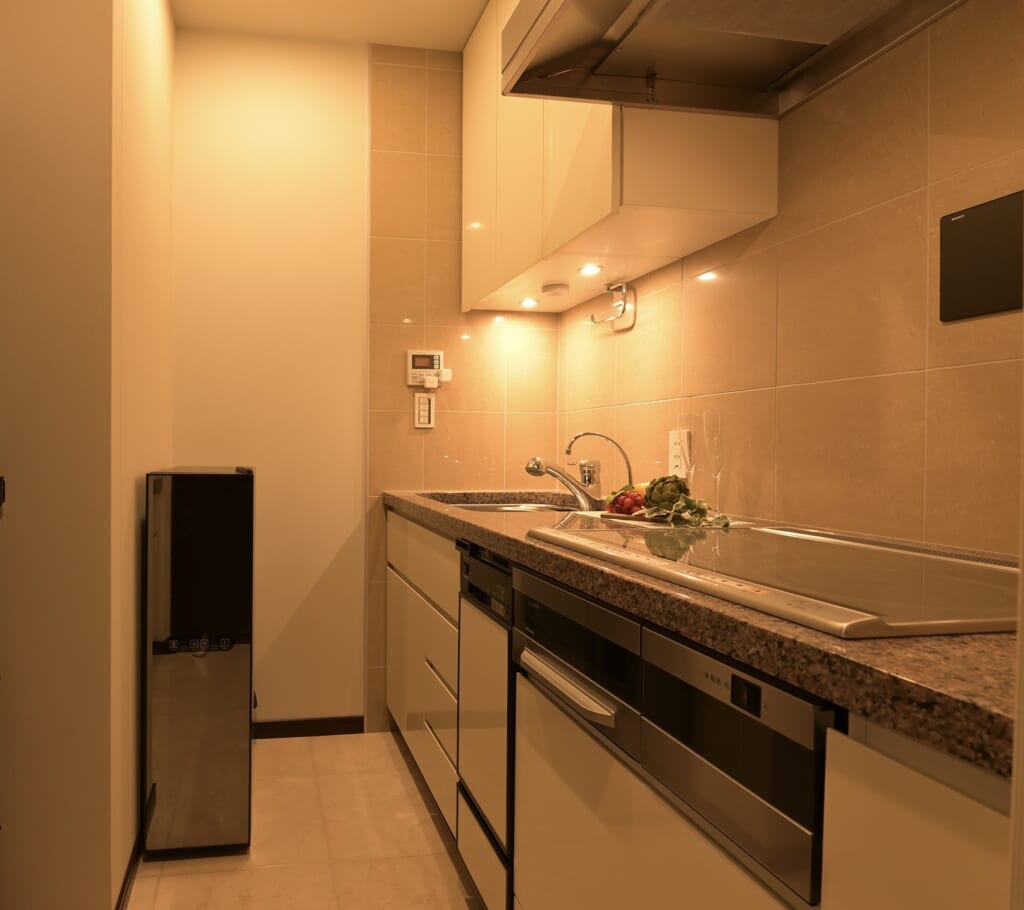
③Bedroom
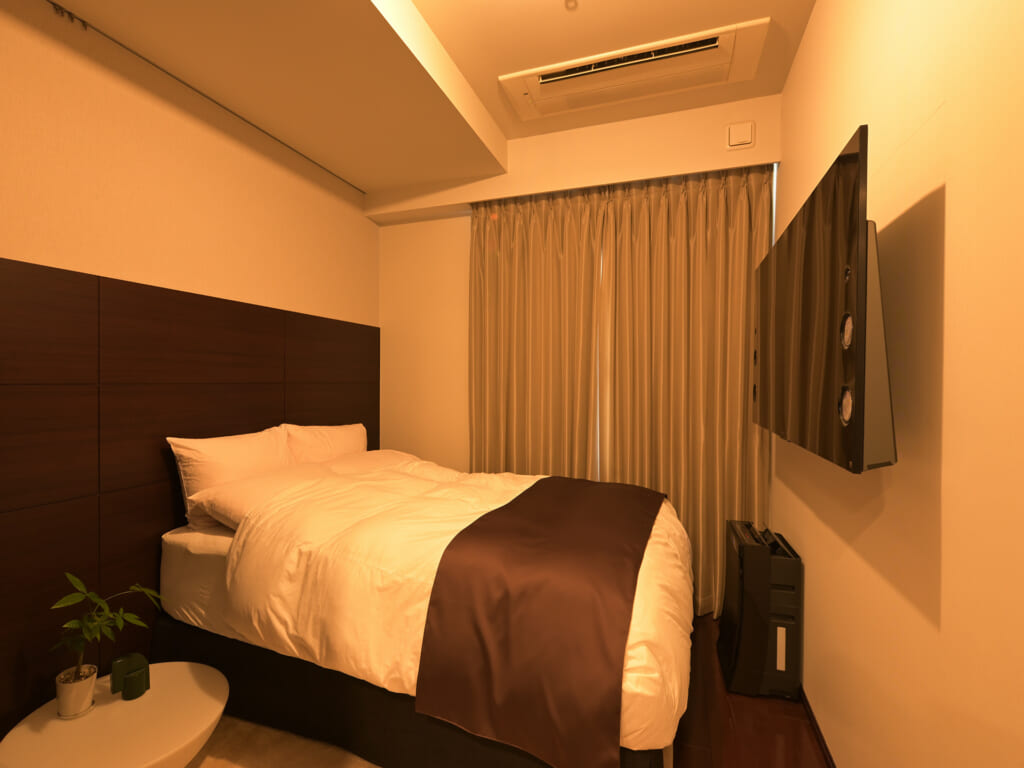
The bedroom features a ceiling-mounted air conditioner, creating a clean and spacious feel. Dark-tone accent panels on the walls add a sense of calm and sophistication. With windows that allow easy control of natural light, the room provides a comfortable environment for restful sleep.
④Powder Room / Bathroom
The powder room exudes elegance, featuring natural marble flooring and countertops that bring a refined and luxurious ambiance to the space. The contrast between the expansive mirror and dark wood-tone panels creates the serene atmosphere of a high-end hotel.
The flat, minimalist countertop design not only enhances the room’s sophisticated look but also ensures easy maintenance. The smooth, cool texture of the marble underfoot adds comfort and luxury to your daily routine.
Above the washing machine, built-in shelving provides tidy, space-saving storage for towels and linens. This beautifully designed powder room offers both high-end style and everyday practicality.
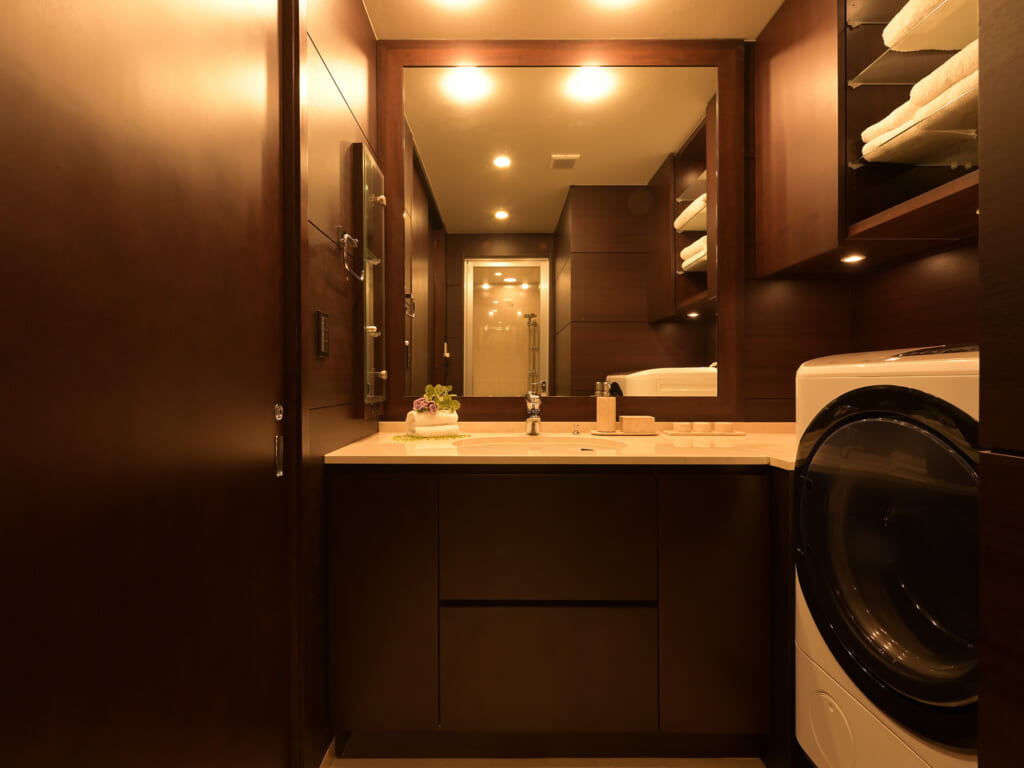
The bathroom is thoughtfully designed with a spacious tub and washing area, offering the perfect retreat to unwind and relax after a long day. Handrails and a built-in counter enhance ease of use and accessibility.
A bathroom ventilation and drying system is also included, allowing you to dry laundry indoors regardless of the weather — a practical and convenient feature for daily life.
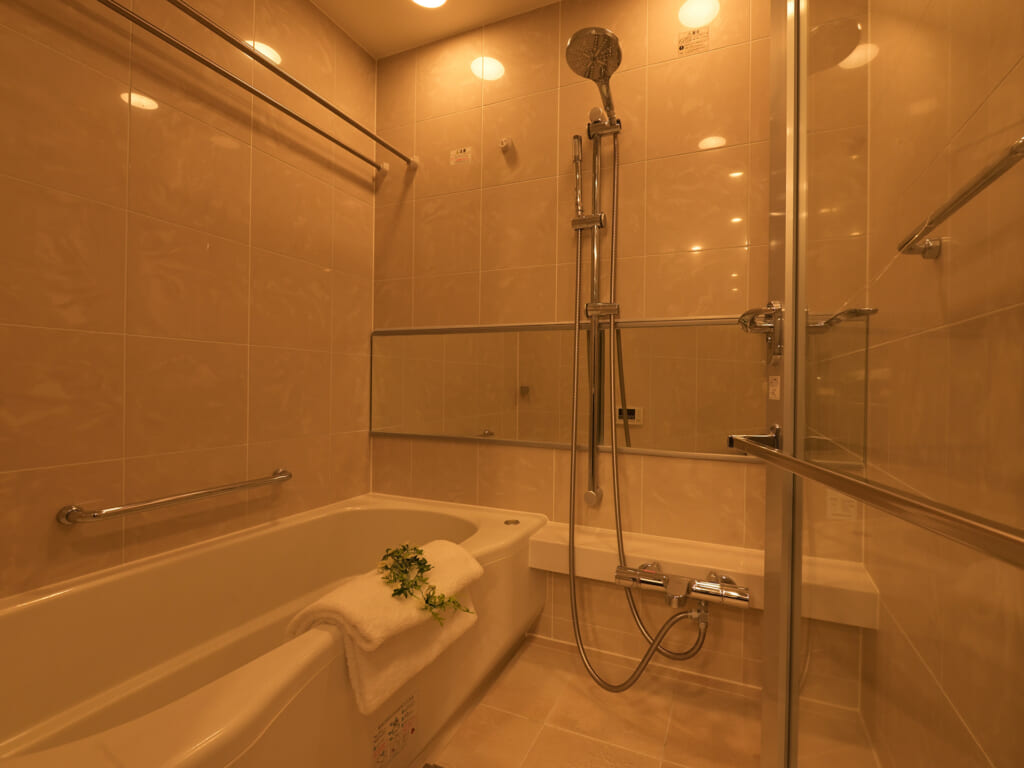
⑤Toilet
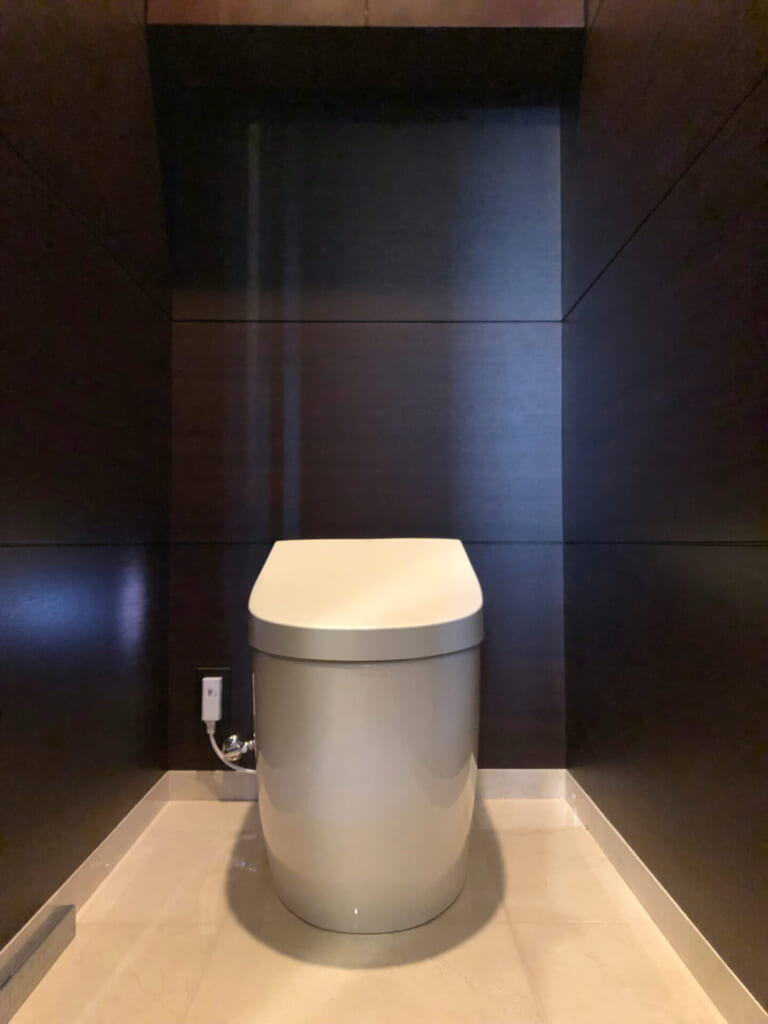
This luxurious restroom features natural marble flooring that adds an elegant sparkle and refined ambiance to the space. The marble’s soft sheen and organic texture bring both a sense of cleanliness and high-end sophistication, elevating everyday moments.
Dark-toned wall panels create a modern and serene atmosphere, while the sleek, tankless toilet enhances the minimalist design. The result is a simple yet richly elegant space.
⑥Corridor
The corridor is beautifully finished with natural marble flooring, enriching everyday life with understated elegance. The stone’s gentle luster and dignified texture bring a calm, luxurious atmosphere from the moment you enter.
As an entryway to welcome guests, the corridor perfectly balances grace and refinement, while the contrast with dark-toned doors adds quiet sophistication to the space.
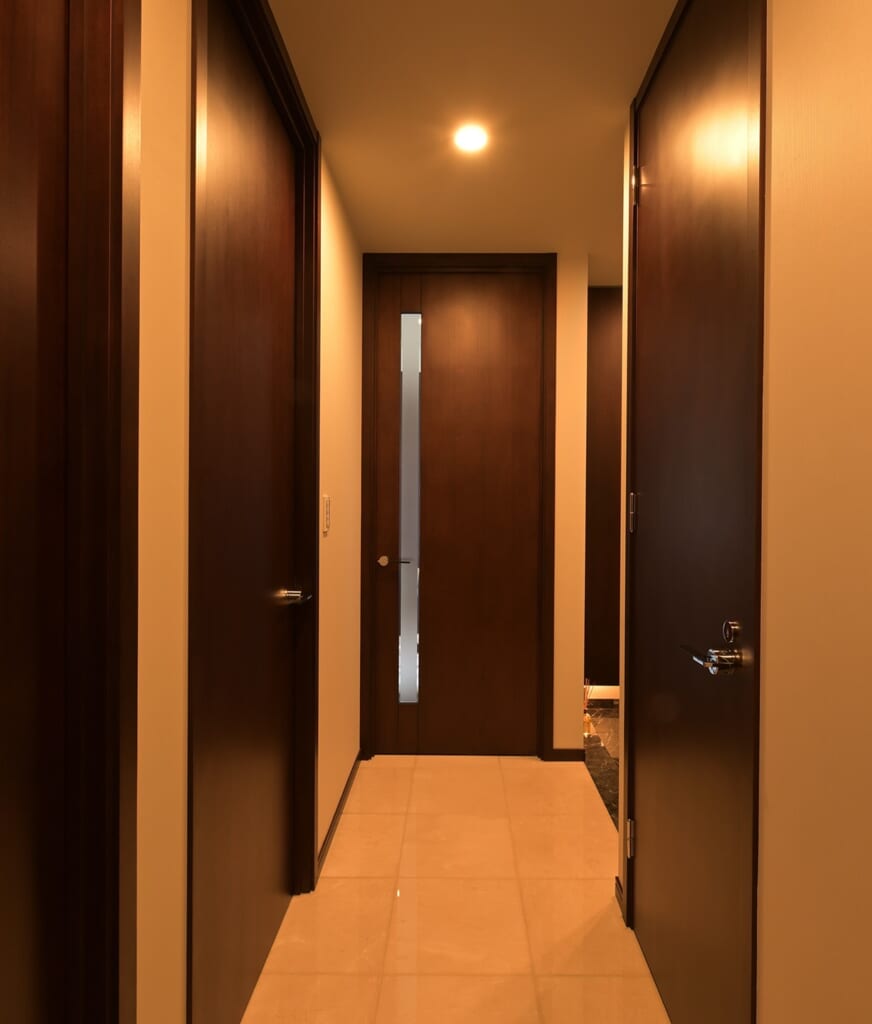
⑦Foyer
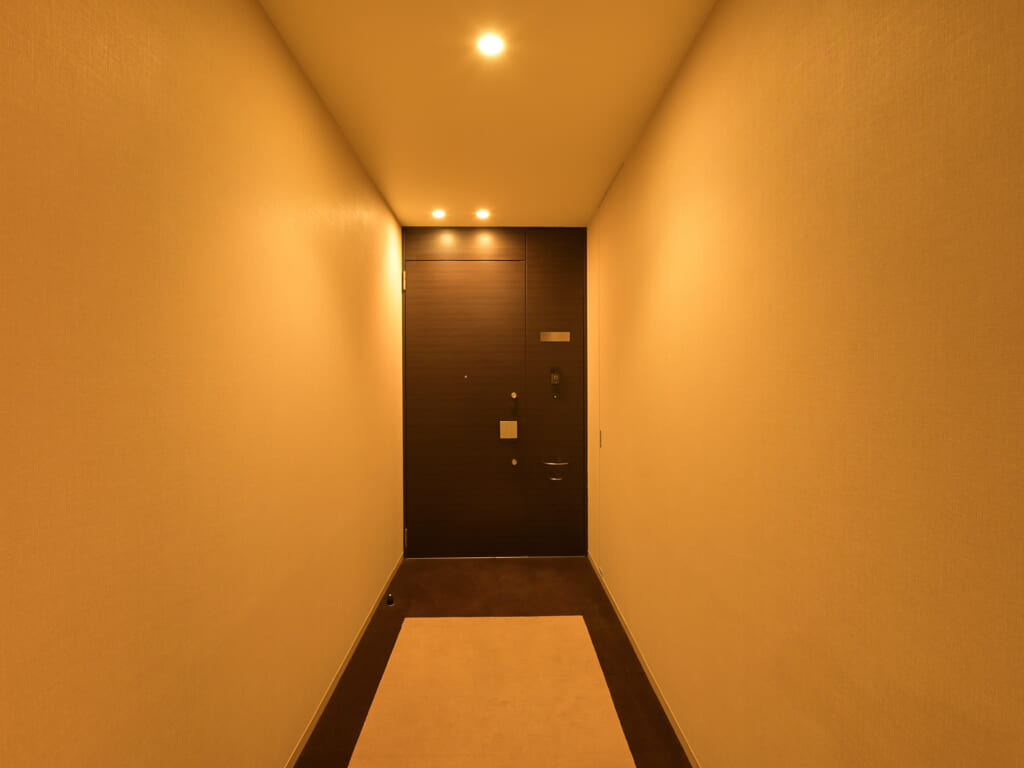
The foyer features a clean, linear layout with excellent visibility, creating a spacious and uncluttered first impression. The generous floor space allows for smooth entry and exit, even with multiple people or large deliveries. Downlights provide soft, even illumination, keeping the space bright and welcoming at all times.
⑧Urban View
From the balcony, enjoy sweeping views of the cityscape stretching into the distance. The scenery shifts subtly throughout the day, offering a sense of openness and tranquility. By night, the glittering lights of central Tokyo and the iconic Tokyo Tower unfold before you—a serene and breathtaking moment surrounded by the city’s brilliance.
This exceptional location offers a daily sense of luxury, where the beauty of the view becomes part of your everyday life.

⑨Building Exterior
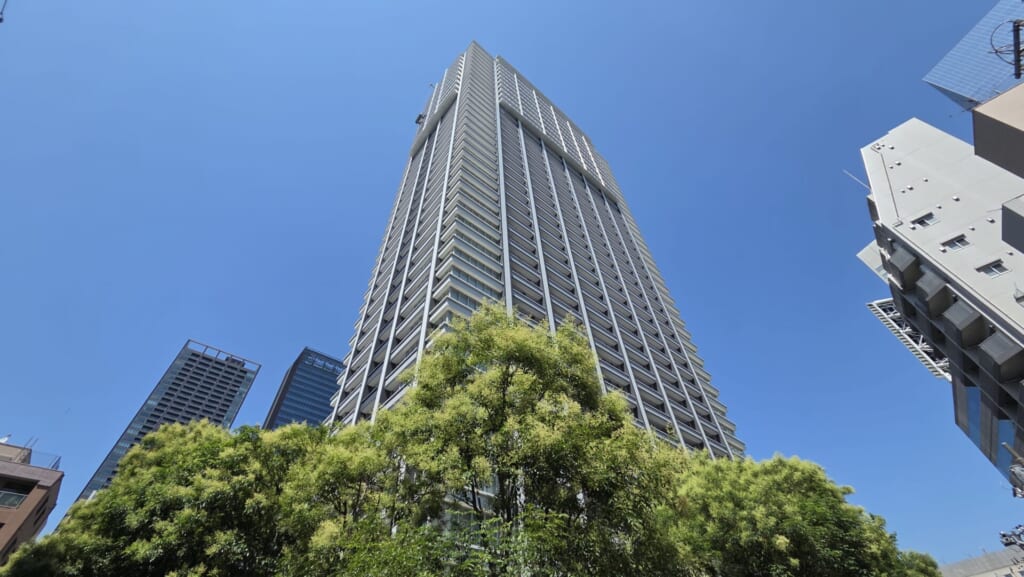
A tower residence with a sleek silhouette that seems to reach for the sky. An iconic presence in Shiba, where urban convenience meets natural tranquility. Enjoy a comfortable lifestyle embraced by a secure structure and a beautifully landscaped neighborhood.
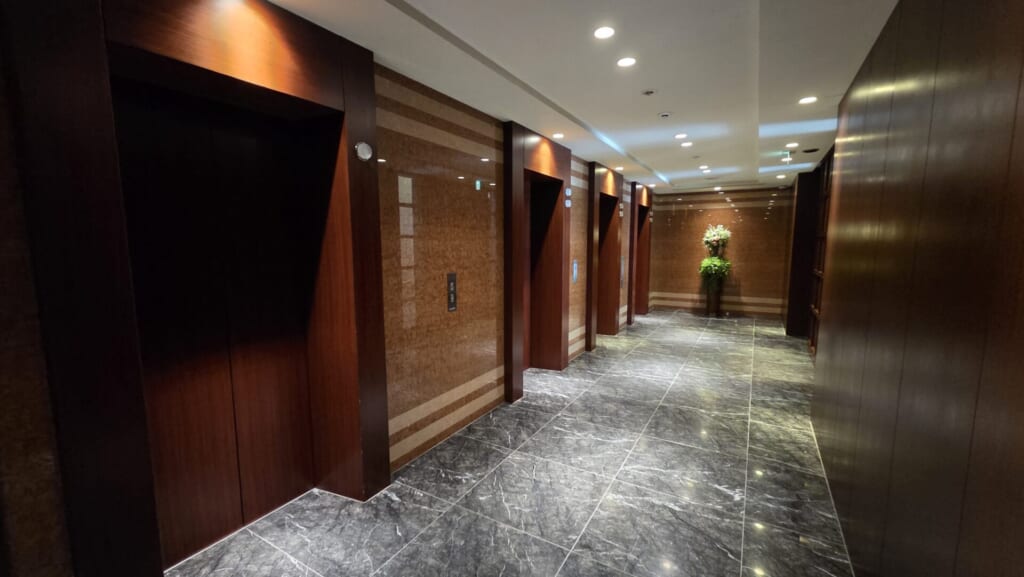
The common areas are finished with stone-textured flooring and a subdued color palette, creating an atmosphere of quiet elegance. Gentle lighting fills the space, enhancing its refined ambiance. This welcoming environment adds a touch of grace to everyday life—an entryway designed to leave a lasting impression.
Room Details
- Size 56.18㎡
- Floor 34F
- Configuration 2LDK
- Facing North
- Price JPY 218M
- Management Fee JPY 19,700
- Repair Reserve Fund JPY 11,200
- Miscellaneous Costs –
Detailed Information of Crest Prime Tower Shiba
- Completion date 08/2007
- Location Shiba, Minato City, Tokyo
- Access 6-min walk from Hamamatsucho, JR Yamanote
- Structure RC, 39F above / 2F below
- Total Unites 483
- Land Ownerships Freehold
- Original Developer Goldcrest Co., Ltd.
- Constructor Shimizu Corporartion
- Management Company Goldcrest Community Co., Ltd.

